
Henry Hobson Richardson, Trinity Church
from east, Boston, 1875-1877.
Photo: author
Harvard College's Memorial Hall and Boston's Trinity Church were commissions that changed forever American glazing practices.1 The pattern of commissions for both edifices demonstrates that quality glazing before 1880 was synonymous with European imports. In 1877, indeed, when the final selection of studios for Trinity's windows was under debate, Henry James published his novel, The American, in which a naive and sincere American businessman attempts to "achieve" culture as he has achieved financial success, by acquisition. The acquisition of a European wife in the person of the aristocratic Claire de Cintré proves more difficult than the acquisition of simple wealth. Christopher Newman's failure, however, is more apparent than real, for he achieves a superiority of purpose in rejecting the European behavior patterns that had conspired against him and his intended bride. The failure of La Farge to achieve his ideal glazing program for Trinity Church, and the presence of the European product in so prestigious a place served as a catalyst for the emergence of a distinctly American tradition in the 1880s.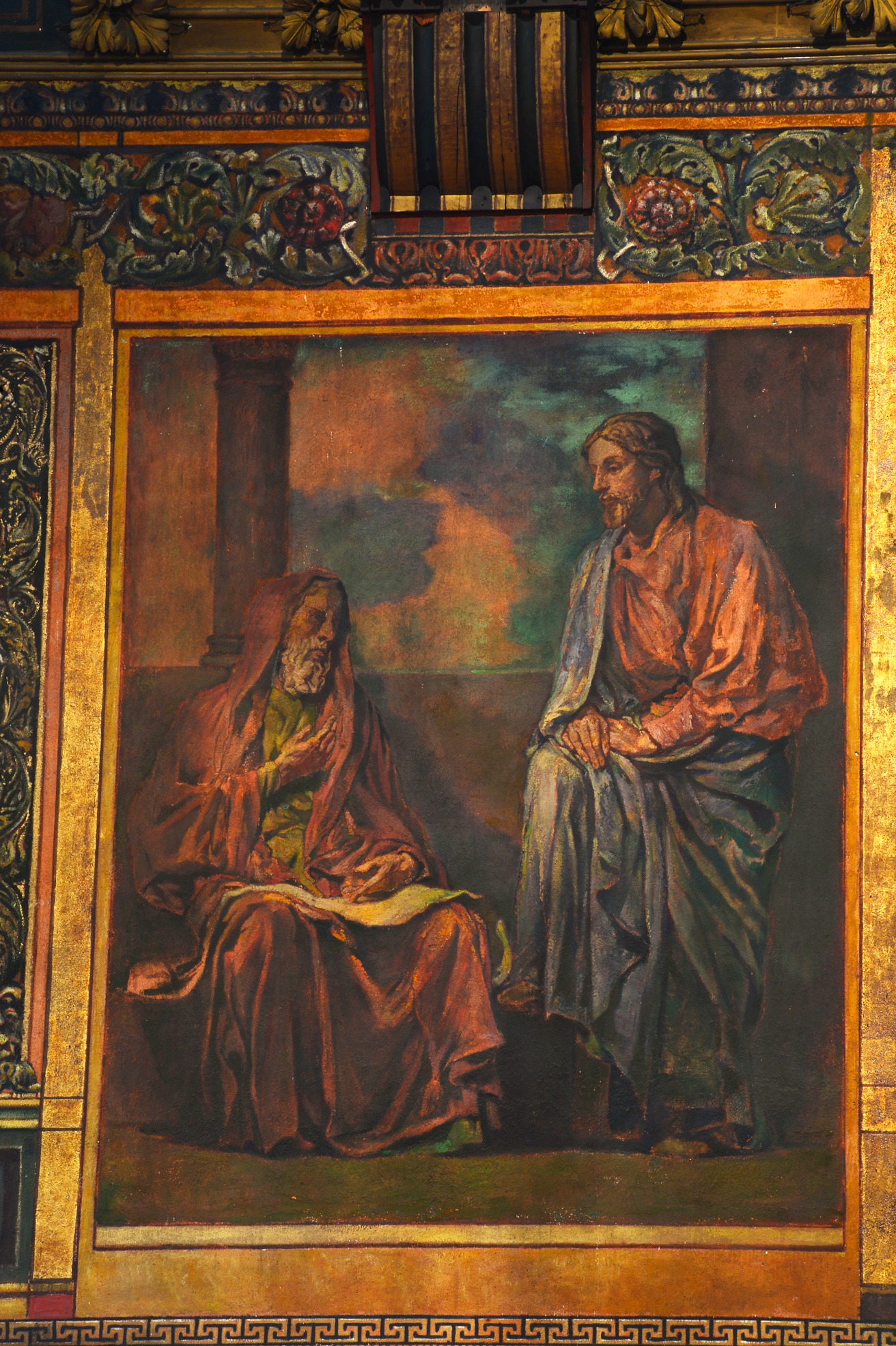
John La Farge,
Visit of Nicodemus to Christ,
nave, south wall,
Trinity Church,
Boston 1876.
Photo: Michel M. Raguin
The building of Trinity Church
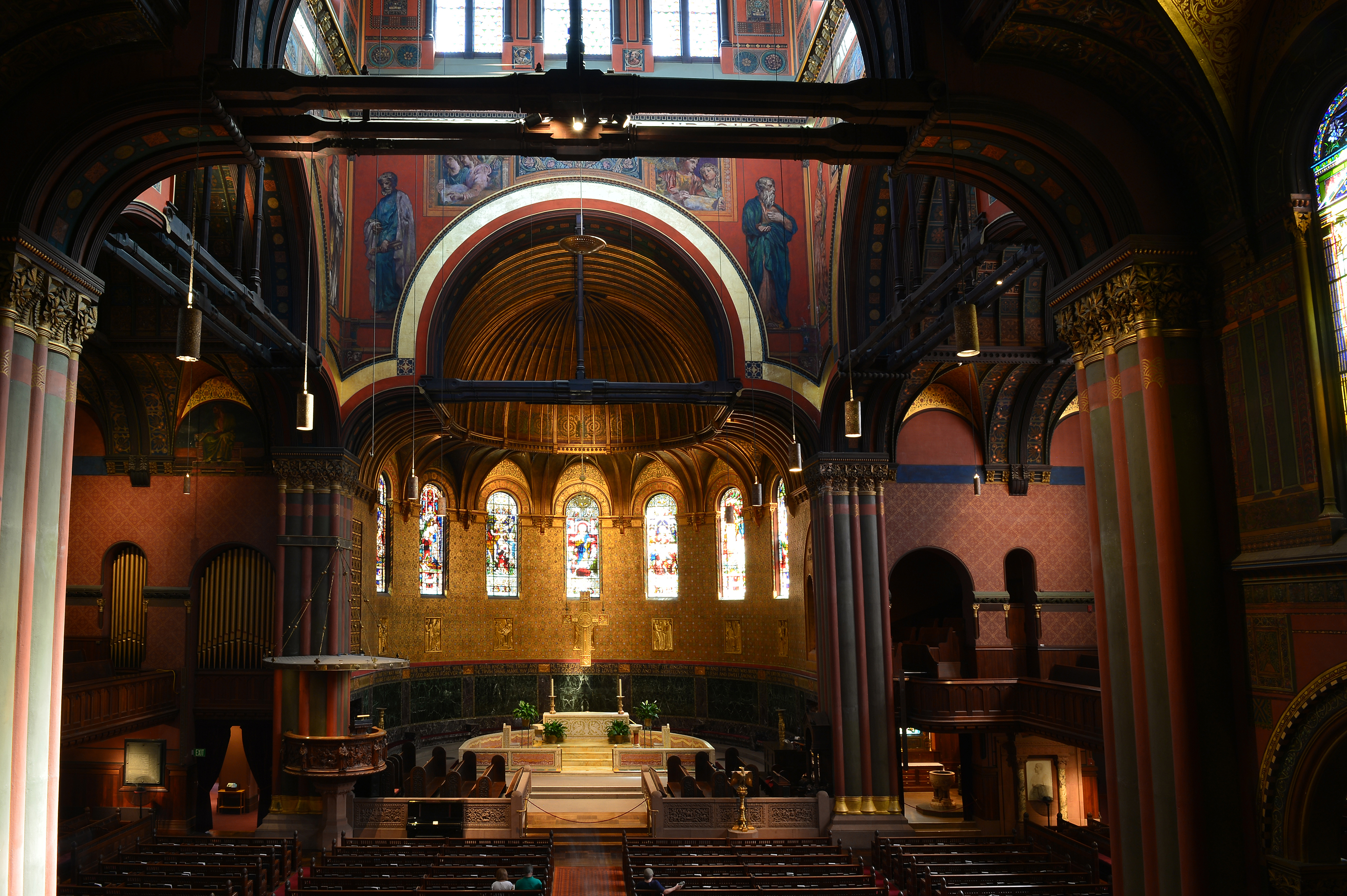
John La Farge and associates, Trinity
Church, Boston, Interior, 1876-1879,
chancel renovations by Maginnis and
Walsh, 1928. Photograph: Michel M. RaguinThere was no question that the construction of Trinity Church in the recently reclaimed land of the Back Bay of Boston would be a landmark of American architecture. H. H. Richardson designed the building after Romanesque models in France and Spain.2 He had known LaFarge for six years when he received the commission to design Trinity in 1872. It is highly probable that Richardson discussed ideas about the decorating of the interior at this early date. The two men were in contact, assuredly, since La Farge appears to have suggested to the architect the model of the tower of Salamanca cathedral for Trinity's crossing, and he provided photographs.3 La Farge had been known chiefly as a painter of portraits, still-lives, and landscapes. He was obligated to collaborate with other artists, however, for such a large scale project. The collaborators included Augustus Saint-Gaudens, George Willoughby Maynard, Francis David Millet, and Francis Lathrop. Like La Farge, Millet and Lathrop were later to design stained glass.4 The result of this effort has been viewed by contemporary and later critics as major statement of monumental painting.5 Above the great arches of the crossing are bust-length images of 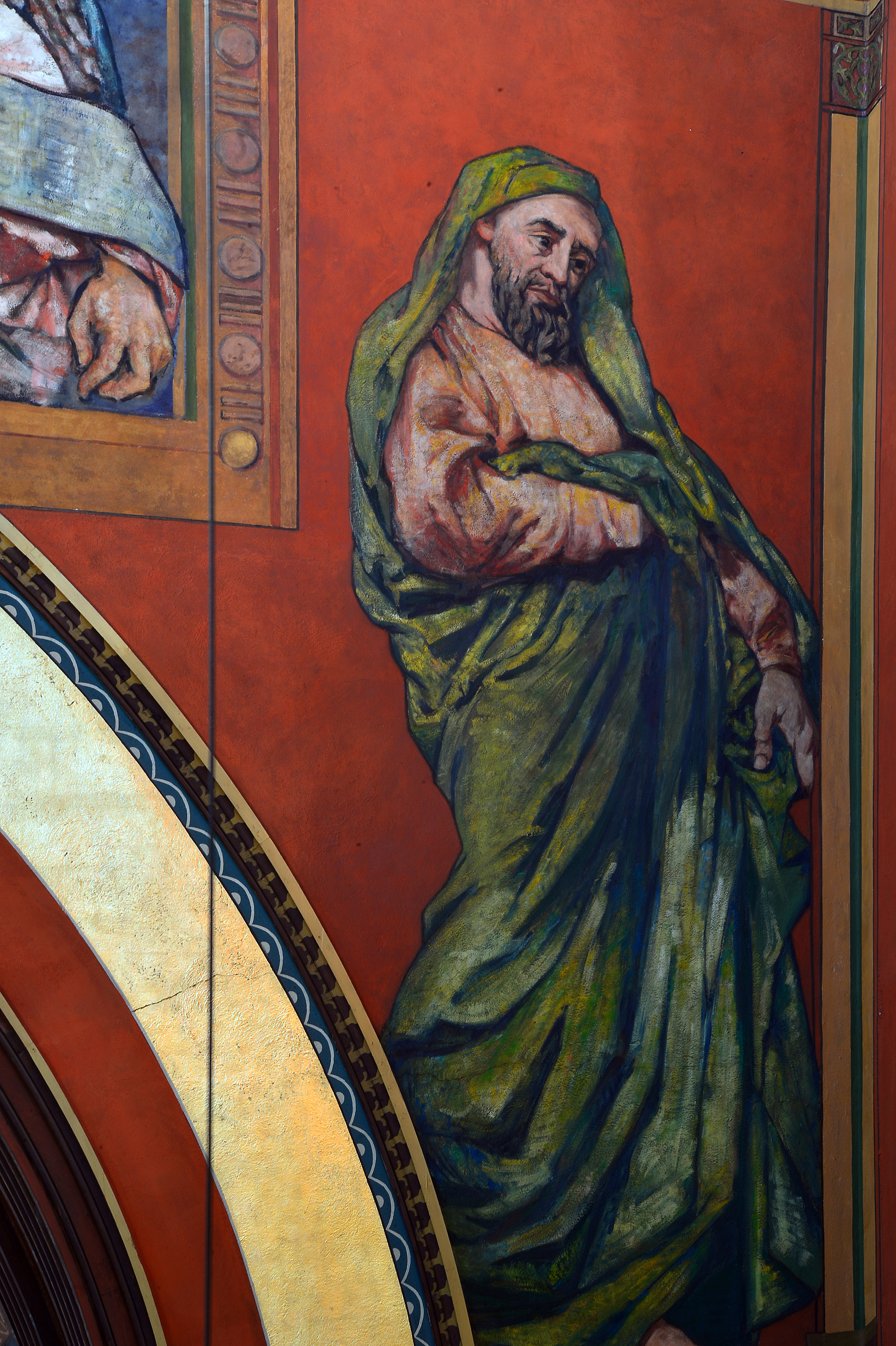
John La Farge, Jeremiah,
lower tower, south wall, Trinity
Church, Boston 1876.
Photo: Michel M. Raguinangels with scrolls. Six monumental figures of apostles and prophets stand in the spandrel areas above the crossing piers. The nave houses two majestic compositions, the Visit of Nicodemus to Christ on the south wall, and Christ and the Samaritan Woman on the north.6
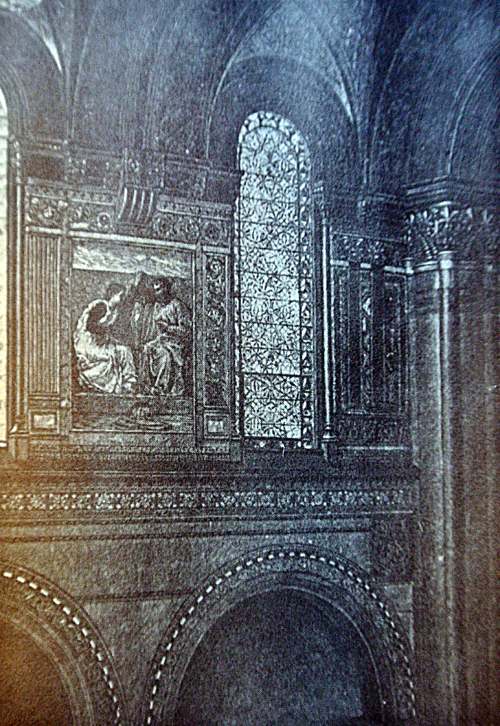
Engraving of the north nave,
Trinity Church, Boston showing
the grisaille panel designed by
John La Farge and fabricated
by Samuel West,
American Art Review 2/2 (1881).
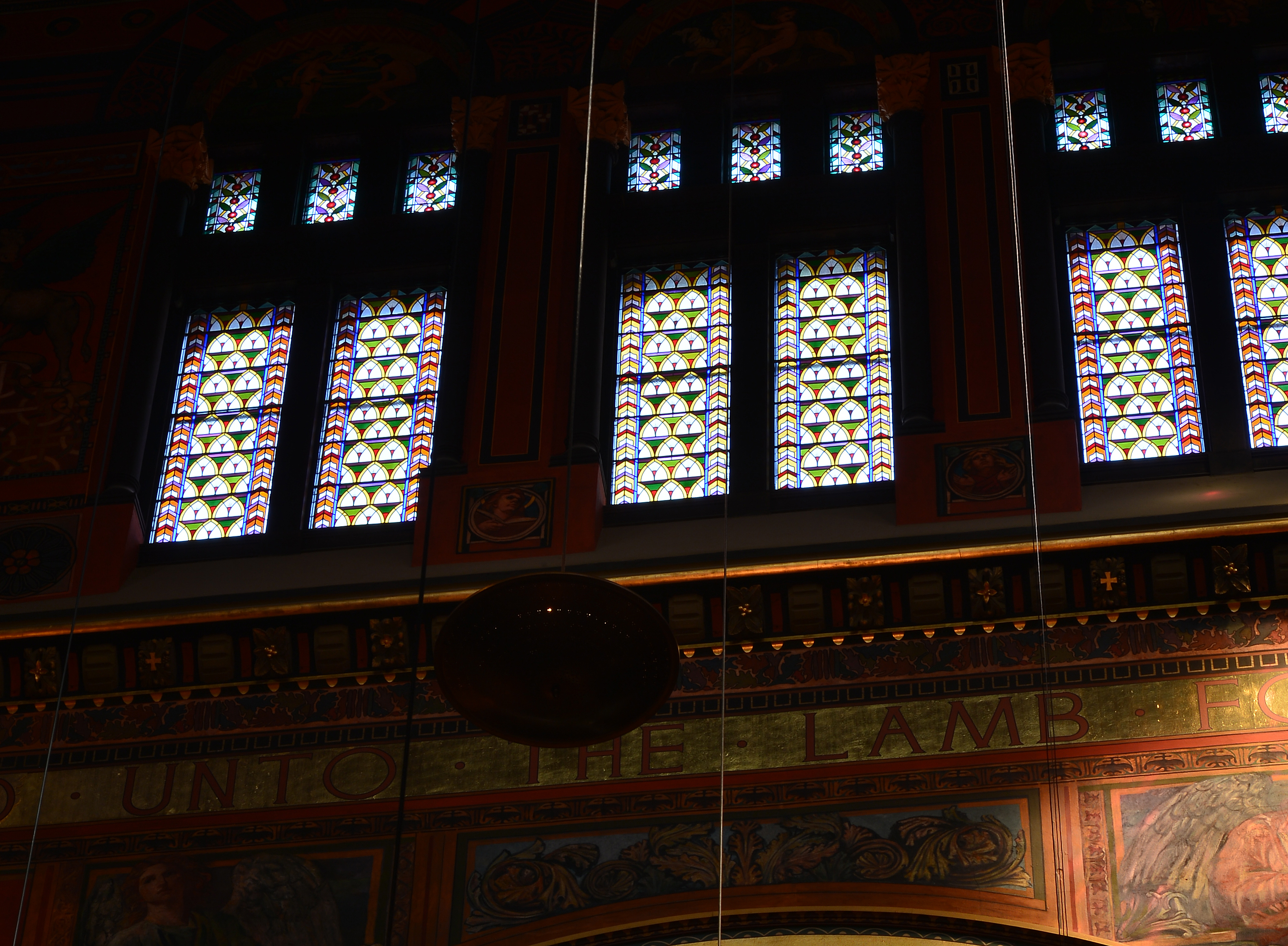
Samuel West, windows of the tower, 1876,
Trinity Church, Boston.
Photo: Michel M. Raguin La Farge had hopes for a muted, grisaille glazing to better illuminate his murals. He commissioned from Samuel West the fish-scale patterned windows in the tower, after concern about the jarring effect that an inappropriate color selection might impose on the interior. He also designed a grisaille window and installed it in a vain effort to convince the building committee to abandon its plans for figural windows.7 The vestry, however, voted to seek donors for major figural windows. [See Appendix] The windows, installed by spring of 1879, were by the French and English firms of Cottier & Co., Clayton & Bell, Burlison & Grylls, Henry Holiday (then designing for Powell & Sons), and Eugène Oudinot.8 This must have been a severe disappointment to La Farge, who felt that he had completed the work at great financial and physical strain. His 1894 recollection of the context was that "the English glass stainers
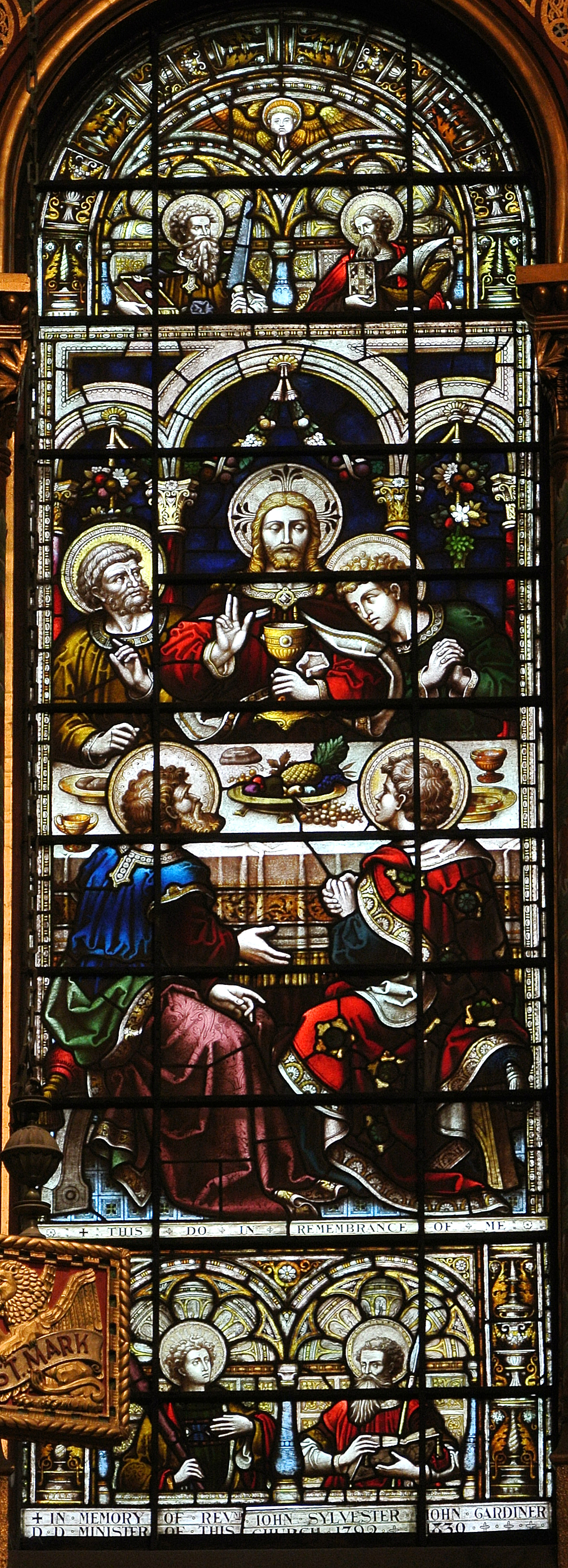
Clayton and Bell,
Last Supper, 1876,
chancel
Trinity Church,
Photo: Michel M. Raguin were also convinced, and had persuaded the architects and persons of influence that I was incapable of making anything of value (in glass)."9 As an example, the windows of the chancel honoring former ministers of Trinity were among the first installed,1877-78. The firm was Clayton and Bell, a favorite of English royalty, which had already installed all of the windows in Old South in 1875. Old South, at one corner of the square reflected the architectural style of the Museum of Fine Arts, a Venetian Gothic executed not in red brick but in various colors of Roxbury puddingstone. Old South's windows embody English glazing trends inspired by the linear precision of 15-century glazing traditions, and ample presence of grisaille, or uncolored patterned glass.
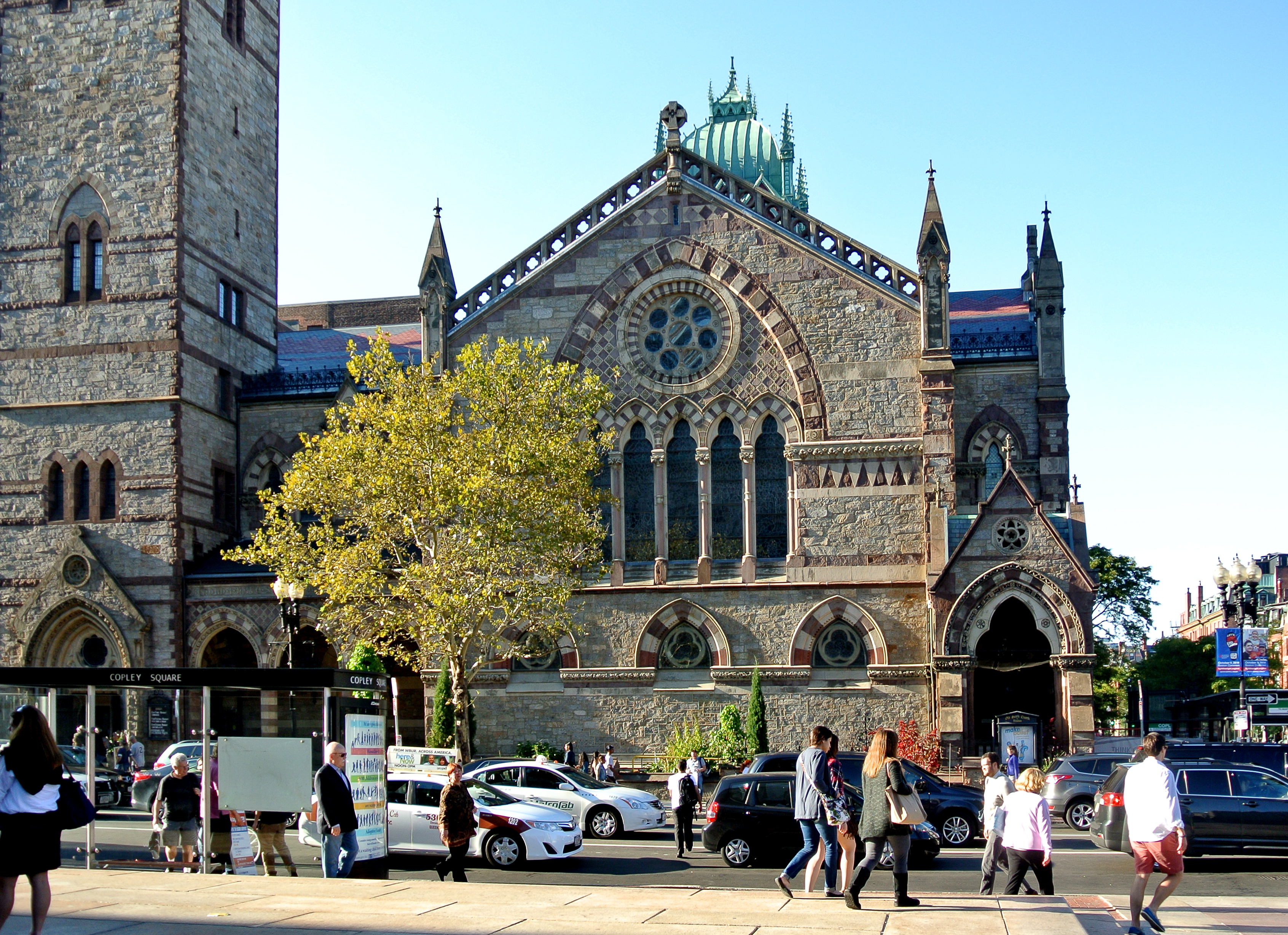
Cummings and Sears, 1874-1875, Old
South Church, Boston, Venetian Gothic
style. Photo: author
.jpg)
Clayton & Bell, detail,
angels from
Annunciation
to the Shepherds,1875,
chancel, Old South
Church, Boston
Photo: Michel M. Raguin
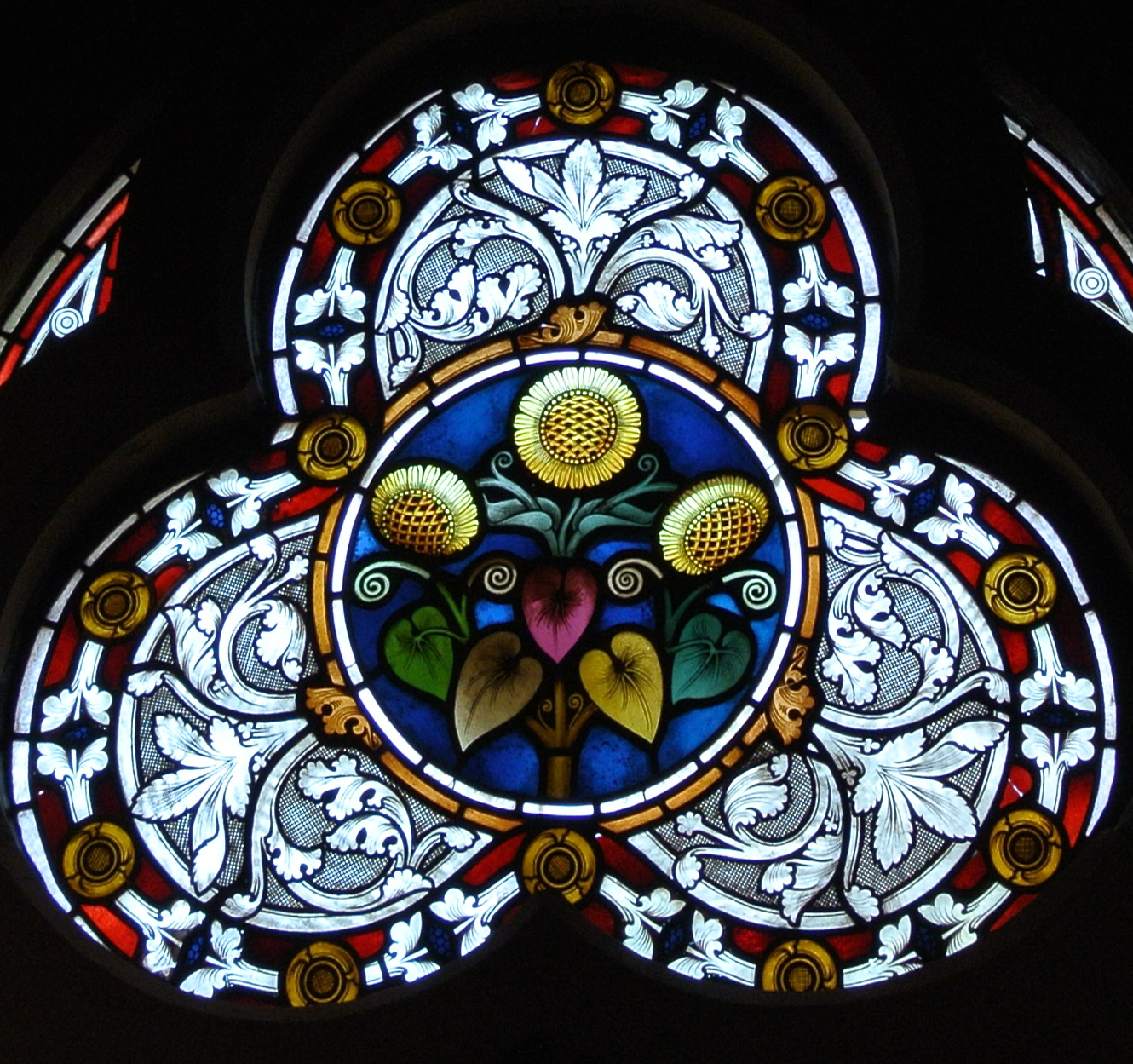
Clayton & Bell, detail, grisaille
with sunflower motif, 1875, south
aisle window, Old South Church,
Photo: Michel M. Raguin
The selection of studios, however, enables us to document the polarization of ethnic and religious sensitivity and the social consciousness of Boston's elite in the 1870s. Stained glass provides opportunities to witness this situation since, as with many congregations, the windows were the responsibility of a committee of laypersons and private donors. The voices joined in this debate were rarely conscious of the conflation of values concerning issues of ethnic group, class, and religion. The preference for one revival style over another invariably appeared as a debate over aesthetic principles. The windows were criticized for their color, draftsmanship, treatment of space, and correspondence between the decorative and figural portions of the design. Almost never did the participants indicate that the issue of an uncongenial style might stem from its association with an ethnic, religious, or social group with which the commissioners did not want to be identified.10
Artistic styles connected to social and ethnic identities
Tensions between Catholics and Protestants in Boston were sometimes acrimonious, resulting in the 1834 burning of an Ursuline Convent in Charlestown, the "Know-Nothing" movement, and the Hanna Corcoran Riots of 1853.11 Even when conducted in a civilized manner, the conflict gave rise to a generally accepted pattern of segregation of Catholic and "native" elements of the population, as demonstrated by the proscriptive movement against Roman Catholic School-Committee members and teachers in Boston toward the end of the century.
Artists were sensitive to these feelings, and assurances sent by La Farge to Augustus Saint-Gaudens during their collaboration in the decoration of the chancel of St. Thomas Church, New York, deserve quoting:
"Do not take much stock in what Dr. Morgan thinks suitable for the figures unless you yourself approve of what he says. He has, as you remember, a fear that they will be too Catholic. There is no danger. There is no such thing as the Protestant in art. All you need do is not to make any aureoles around their heads. Any medieval sculpture or renaissance (not a late one), or painting of the early time (Italian) give the type that will be needed to be neither high nor low church."12 The issue is not really how little difference there may have been in some cases between models deployed for different congregations, but the anxiety felt by the patron over securing the appropriate confessional image.
Eugène Oudinot,
Three Marys at the Tomb, Resurrection, and
Descent of the Holy Spirit at Pentecost, 1877,
south transept, Trinity Church, Boston.
Photo: Michel M. Raguin That these ethnic divisions became aligned with choices between Munich- and English-style windows is evident from the controversy surrounding the south transept windows of Trinity Church, an Episcopal foundation. The windows show the Resurrection in the center, the Three Marys at the Tomb on the left, and the Descent of the Holy Spirit at Pentecost on the right. They were fabricated by the Parisian studio of Eugène Oudinot.13 These were the only window commissions dating from 1877 dedication of the church that were not from a London-based firm. They were the personal choice of Harrison Ritchie, a socially prominent Harvard graduate and grandson of Harrison Gray Otis, who had been living in Paris since 1868. As early as 1874 Ritchie had requested permission to commission the work from a studio with which he could deal personally.14 In Protestant churches, donors often had considerable influence on the selection of the theme, placement, and, with as culturally sophisticated a congregation as Trinity's, even the firm employed.
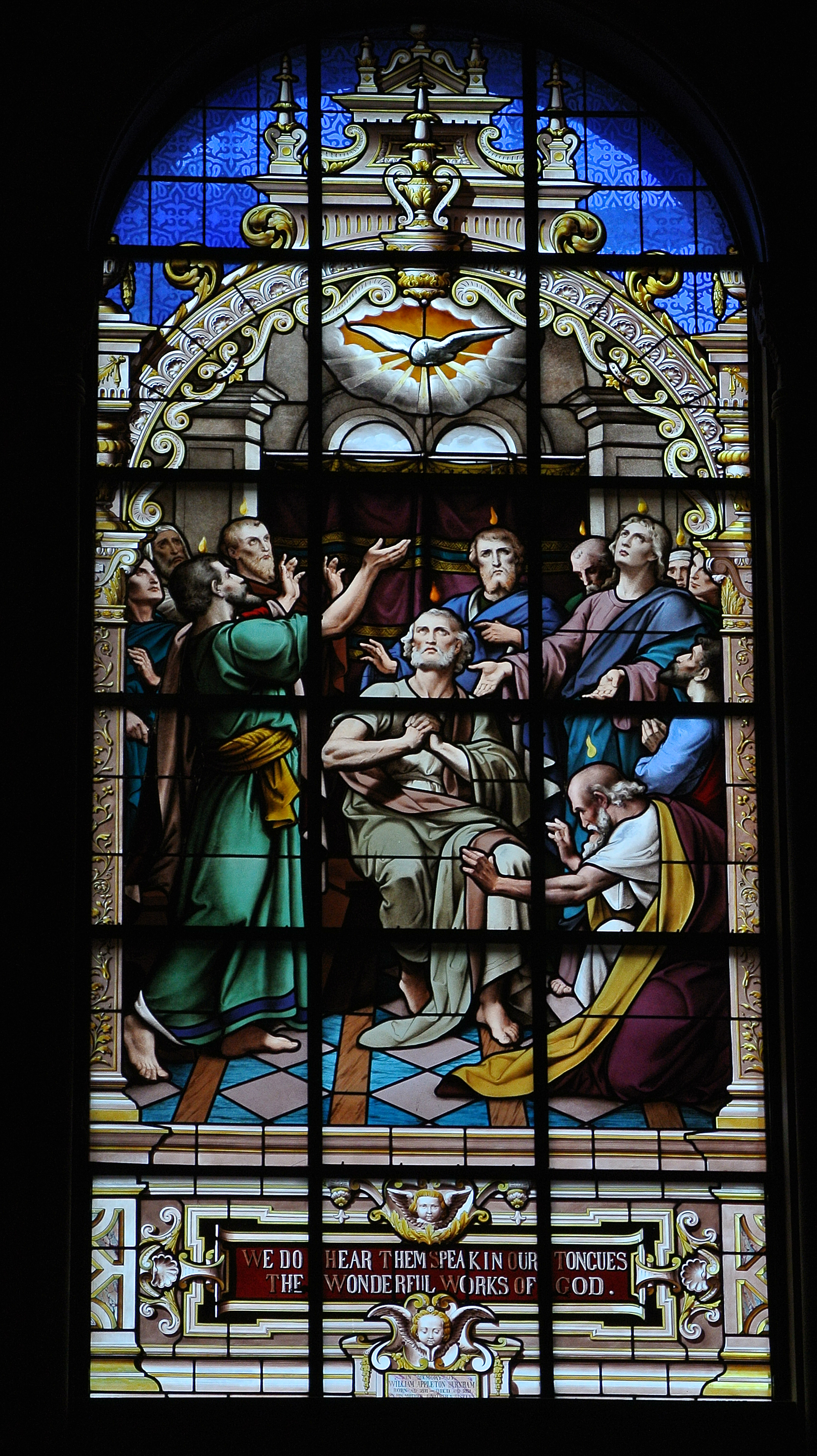
Eugène Oudinot,
Descent of the Holy Spirit at
Pentecost, 1877,
Trinity Church, Boston.
Photo: Michel M. Raguin
Oudinot was one of the most important French studios of the time, capable of working in a variety of period styles, evident from its Gothic Revival style windows for Notre-Dame of Paris and the restoration of panels in the Renaissance style for the chapel at Vincennes. Between 1872 and 1877, Oudinot had been engaged in the massive restoration of the windows of the chapel, built in the mid-16th century by the king's architect Philibert de l'Orme.15 Ritchie wrote as having seen the finished drawings, which he greatly admired, and "wished (they) could be exhibited in Boston" to stem the "epidemic" of English glass.16 Oudinot, under Ritchie's approval, continued this mode of Renaissance-inspired work for the great lancets at Trinity. The three-dimensional modeling of the figures and their enframement by an ornate tangible architecture of classical pilasters, scrolled pediments, and elaborate entablatures are based directly on the Vincennes prototypes. In order to keep the transept harmonious, the side light of the Resurrection, given by the Borlands and the Lloyds, and the Pentecost, in memory of William Appleton Burnham, were also commissioned from Oudinot. The rounded arches of the three architectural canopies echo Richardson's barrel vault of the transept arm. Yet apparently the congregation was dissatisfied even before the window was in place.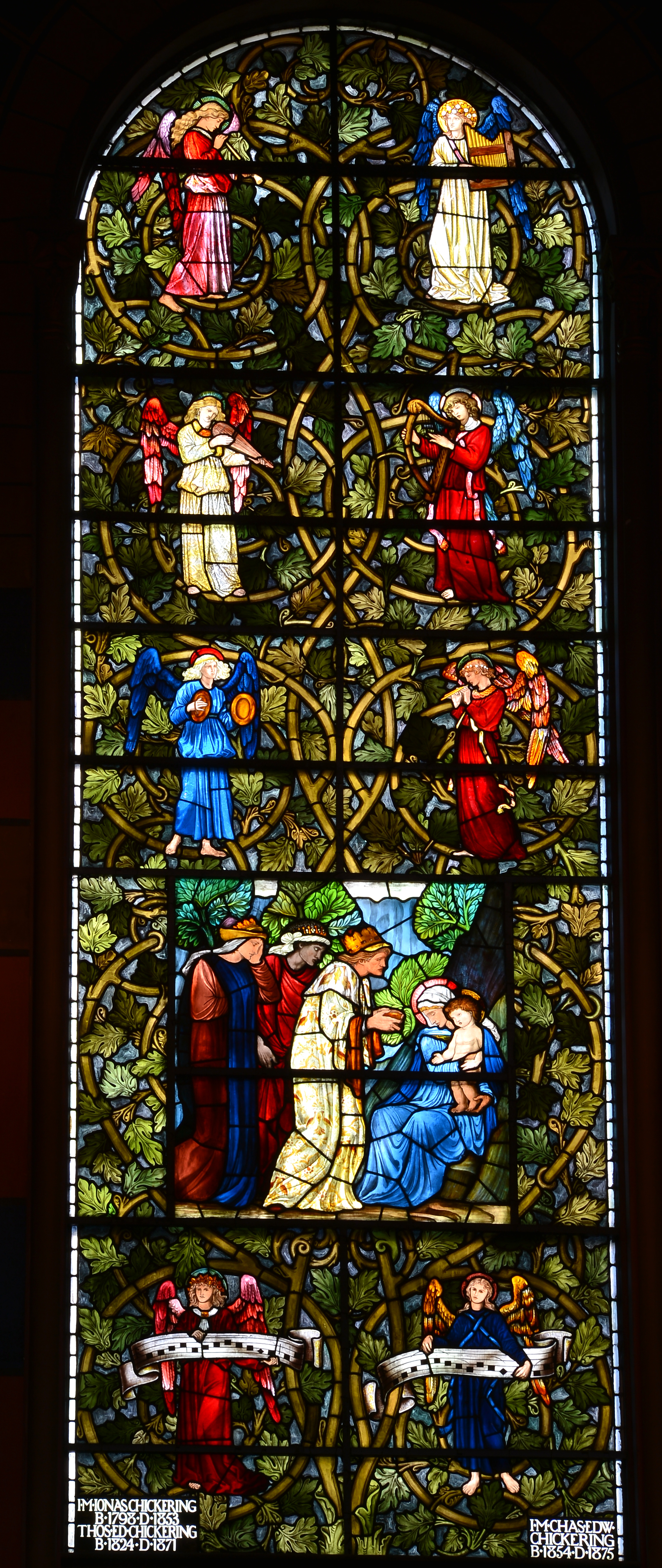
William Morris & Co,
Edward Burne-Jones,
designer, detail,
The Visit of the Magi,
1880, north nave,
Trinity Church, Boston.
Photo: Michel M. Raguin
In 1875 the window committee had characterized two styles, the English glass, of which they approved, and that in the "Bavarian" style, a definition that appears to have included most of the continental expressions, not simply the glass from Munich.17 Ritchie knew this opposition but apparently felt that his taste could prevail. The Committee appears to have allowed correspondence delays as a strategy, but to no avail. Ritchie informed the
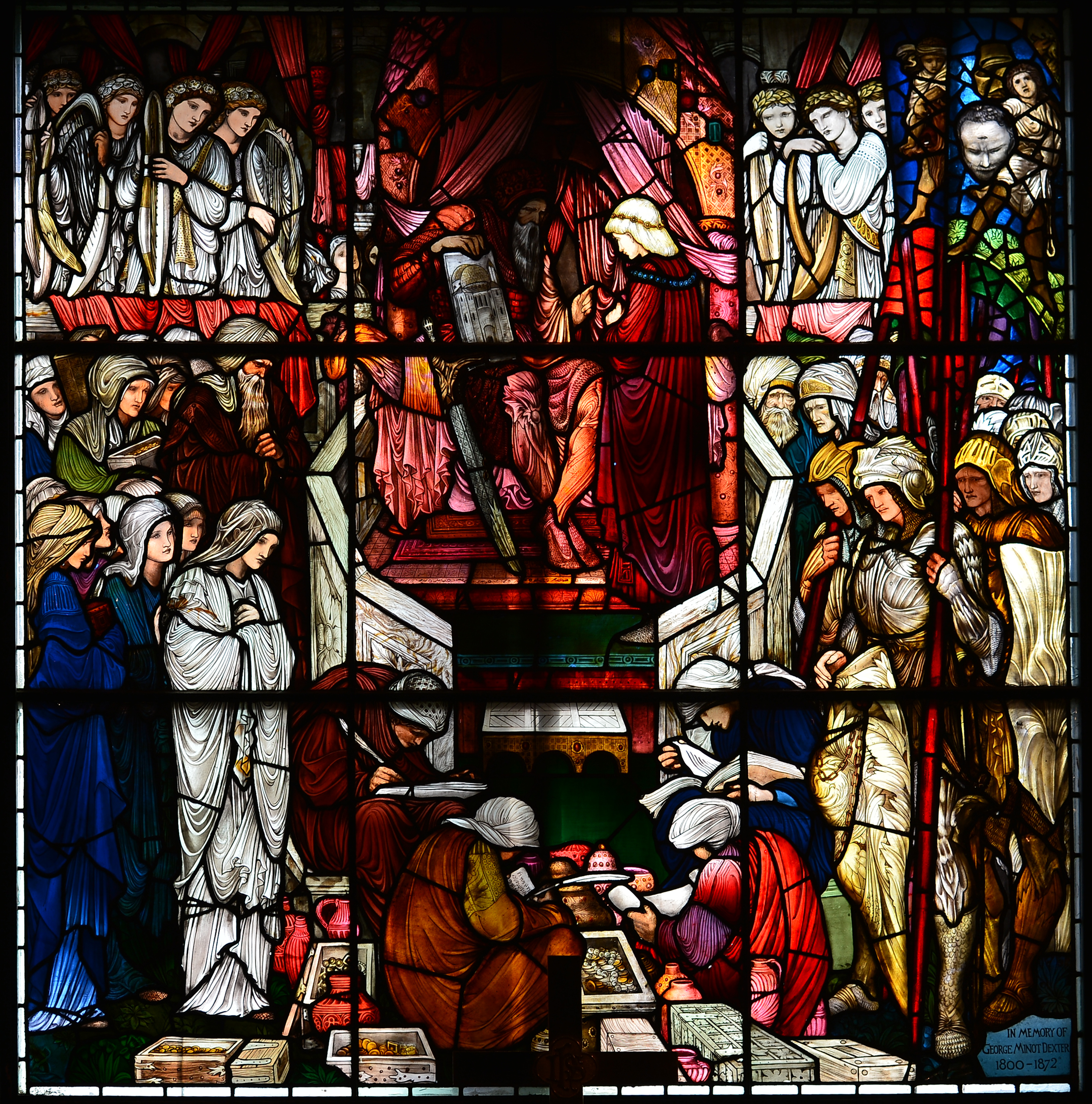
William Morris & Co, Edward
Burne-Jones, designer, David
Instructing Solomon for the Building
of the Temple, 1882, baptistry,
Trinity Church, Boston.
Photo: Michel M. Raguin Committee in June 1876 that that he "had now ordered the new window and must take the risk of meeting with approval." He wrote at length about the quality of the design, adding that he had shown the preparatory drawing to artists, and "also to Doctor Forbes of the English Church here who admired and approved - and he is of the strictest evangelical school. I feel sure there is nothing that could be disapproved of as being too high church, ritualistic or Romanist."18 The opinion of members of the Window Committee remained distinctly negative. In June 1879, Robert C. Winthrop wrote to Robert Treat Paine stating, "The pity is that it [Oudinot's window] was ever begun."19 Almost as a corrective measure for the windows on the south, Martin Brimmer appears to have solicited an emphatically two-dimensional design by the English firm of William Morris for the glazing of the north transept.20 Edward Burne-Jones furnished the designs. Each of the three tall lancets presents a small, rectangular narrative vignette set against a mass of intertwining green foliage within which angels hold medieval scrolls within which angels hold medieval scrolls withmusical notation or perform on instruments. A subsequent window, David Instructing Solomon for the Building of the Temple now located in the baptistery, was installed in 1882, allows the artist’s fluid draftsmanship to be appreciate at close range.21

Clayton and Bell,
Last Supper, 1876,
chancel, Trinity
Church,
Boston.
Photo: Michel M. Raguin The difference between the French use of frame and figure and English compositions is clear from a comparison of Oudinot's windows with Trinity's chancel windows by the firm of Clayton and Bell, London.22 The studio was a favorite among prominent churchmen, receiving great praise in the pages of the Ecclesiologist.23 The chancel designs - for example, The Last Supper - strive for a medievalizing absence of perspective by layering figures against one another and stressing abrupt shifts of deeply colored and white glass.24 In contrast, Oudinot presents his volumetric tableaux within an illusionistic niche of space. The effect of the French glass, I would suggest, echoed too closely the continental models already installed several years earlier about three-quarters of a mile south of Trinity, in Boston's Catholic cathedral of the Holy Cross.
.jpg)
Unidentified German Studio,
Thomas & John Morgan Studio,
installers, Holy Family, 1876,
Cathedral of the Holy Cross, Boston.
Photo: Michel M. Raguin
Patrick C. Keely, Cathedral of the Holy Cross,
Boston, 1868-1876. Photo: Michel M. Raguin
Catholic windows at the Cathedral and the Continental tradition
The cathedral of the Holy Cross was built by Patrick C. Keely between 1868 and 1876 and its chancel windows were in place by 1876 [See Appendix]. The iconographic and stylistic systems display a strong Nazarene influence absolutely typical of the Catholic ideals of the late 19th century. Thomas & John Morgan of New York are documented as providing the stained glass, but the windows can be ascribed to at least partial European manufacture.25 The glass displays sophisticated enamel painting and each window shows a figure or scene set under brilliantly colored canopies. The Germanic origin of the style is confirmed by a comparison of the Boston cathedral's window of the Doubting Thomas with the window showing the Stoning of Stephen in the cathedral of Cologne, installed between 1844 and 1848.26 The figures in both the Cologne and Boston stained glass are meticulously conceived in illusionistic space. The architectural setting, however, is far more abstract, setting dense tapestry patterns ofgeometric design against the brightlycolored linear systems of the fictive
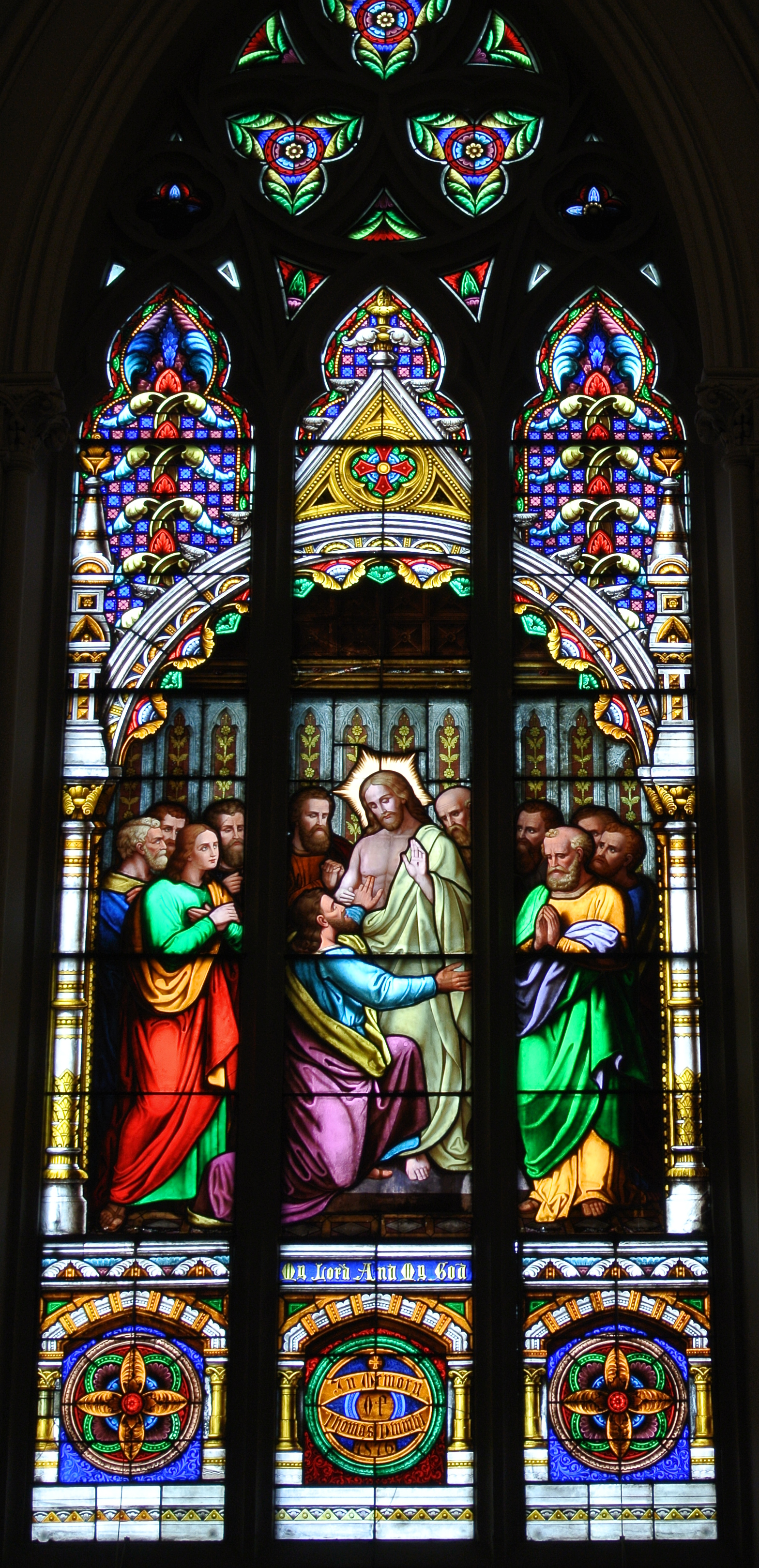
Unidentified German
Studio, Thomas & John Morgan
Studio, installers, Doubting
Thomas, 1876, Cathedral of the
Holy Cross, Boston.
Photo: Michel M. Raguin Gothic arches, pinnacles, and columns. In
Königlichen Glasmalereianstalt
(Royal Bavarian Glass
Manufactory), Stoning of
St. Stephen, 1846, south nave,
Cathedral of Cologne.
Photo: Michel M. Raguin another window in Boston, the scene of the Holy Family (B18), a continuous architectural frame extends across the mullions. The Renaissance idealized figures are executed with broad three-dimensional modeling. The vivid, jewel-like shades of ruby, green, blue and gold in the borders and the figures produce a contrasting surface pattern familiar from the "Bavarian Windows" of the south nave Cologne.27
A comparison of the Boston cathedral's window of the Doubting Thomas and Trinity's image of the Pentecost confirms the similarity of continental origins. Both utilize the same broad curve of architectural frame to isolate and present a dramatic event, which is depicted in three-dimensional reality and with personalized characterization of the

Eugène Oudinot,
Descent of the Holy Spirit
at Pentecost, 1877,
Trinity Church, Boston.
Photo: Michel M. Raguin figures. It would appear that American congregations were sensitive not only to the specific story depicted in a window, but also to the style of its presentation as either appropriate or not appropriate to their confessional identities. La Farge's development from mural painter to designer of some of America's most eminent works in stained glass took place in this context.
Harvard’s Memorial Hall and John La Farge’s original intentions
At the time that La Farge was collaborating with Richardson on the design of Trinity, he received his first large-scale stained glass commission. In 1874 the Harvard class of 1844 commissioned him, on the recommendation of the architect Van Brunt, for the first figural windows of the college's recently completed Memorial Hall, a window of Christopher Columbus and the Chevalier Bayard (a model of late-medieval chivalry). The construction of Memorial Hall deserves some comment.28 The Hall [See Appendix] was conceived to accommodate three functions, a memorial to sons of Harvard who had fallen in the War Between the States, a dining facility for the College, and a lecture hall. The solution was a Gothic Revival style building whose transept functioned as the memorial, with a large dining hall to the west, and a theater/lecture hall to the east. Henry Van Brunt and his partner William Ware won the competition in 1866 and the building was erected between 1870 and 1878. One of the members of the supervisory committee was Charles Eliot Norton, professor of art history at the College and a long-time friend of John Ruskin, whose ideas on the supremacy of the Gothic were long to influence American sensibilities. The building was a compromise between the rich surface articulation and color praised by Ruskin and the more sober, structural practicality that Van Brunt had come to admire in the writings of Viollet-le-Duc.29 Norton was never truly pleased with Memorial Hall, probably because of its restraint. In 1867 he had delivered a lecture in Boston in which he appeared to evoked ideals for a building far more lavish than what resulted from Ware and Van Brunt's design. Norton had opined that an undecorated building was incomplete and that "architecture embraces and requires for it full perfection the joint support of sculpture and painting."30
Perhaps the decision by Harvard to furnish the pictorial and sculptural embellishment over time with different styles and studios appeared to lack the high moral purpose that Norton so admired in Ruskin's writings. Van Brunt, however gave a very revealing retrospective evaluation of the building. "
These drawings were made at a time when the fever of the Modern Gothic experiment was at its height. It was a style which at the time we were persuaded was the only one having life and progressive power and peculiarly applicable to a large and somewhat irregular monument which must have architectural dignity and importance but at a decided economy of cost. It would have seemed almost a work of anachronism to have developed this building in any other style. In this way, with all its faults, it is a historical expression and is so far deserving of respect; for the Gothic revival of that time was a universal cult among all English-speaking people, and had reached the dignity of an intellectual if not a moral movement. It was certainly not as capricious as some of the later experimental revivals have proven to be. If I were called upon to design a great monument today for a similar purpose, I am entirely persuaded that, under the new impulses which now prevail, the building would assume other characteristics, recognizing possibly classic and academical influences..."31
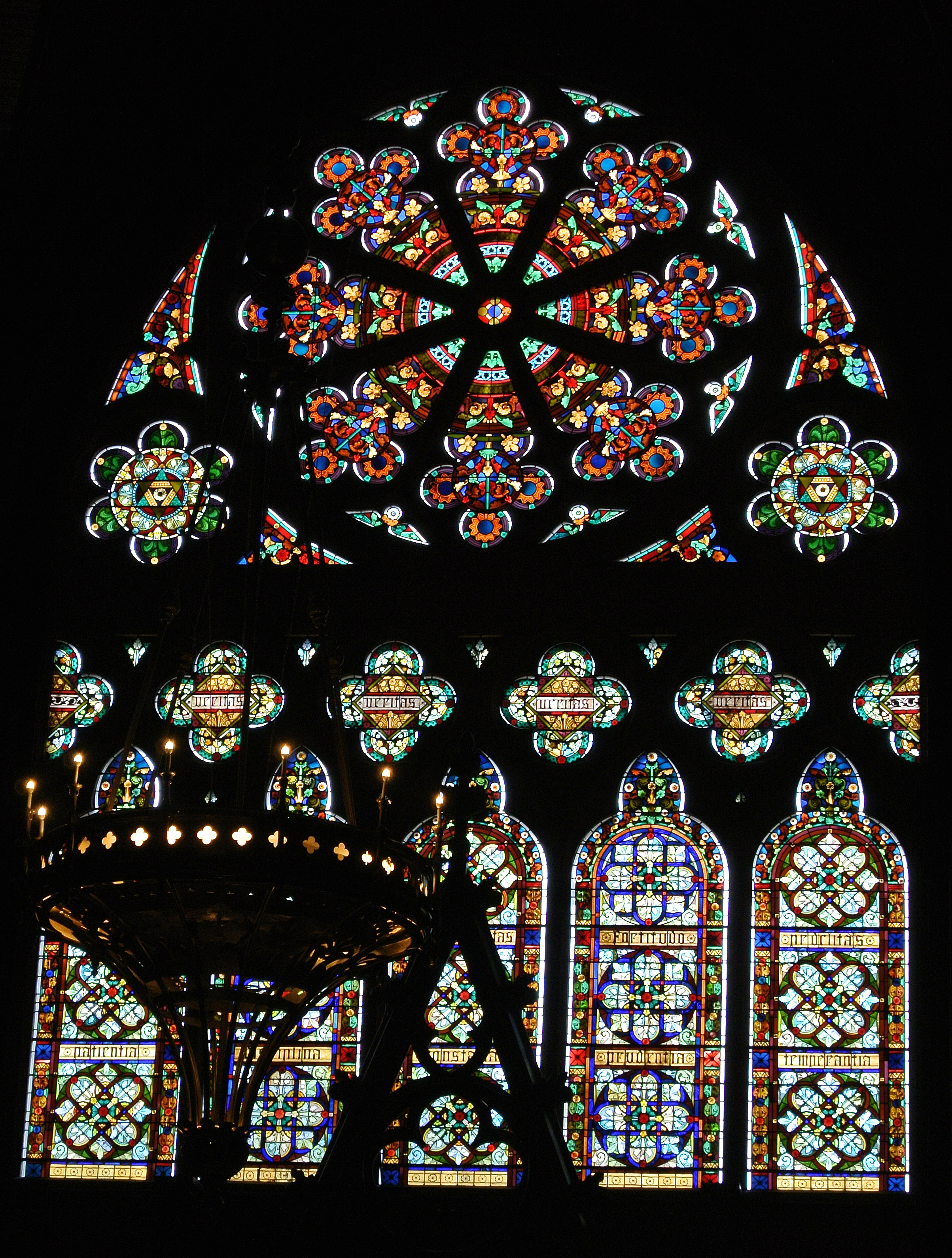
MacDonald and McPherson, Virtues window,
north transept (originally south transept),
Memorial Hall, Harvard University, 1876.
Photo: author.
It is revealing that Van Brunt would speak of classic and academical influences, which he may have proposed if the building had been built later in the century. For the most part the windows dating from 1879 through 1904 adhere far more to these traditions than to the Gothic Revival. Gothic Revival may be seen appropriately only in the original glazing in ornamental medallion designs of the Virtues of the transept and west wall windows, discussed later in this chapter. The windows of the dining hall were to be class gifts, each to show two figures from a time before Shakespeare, symbolizing the moral and intellectual dedication of the members of the class who had died in the War Between the States. The intent of the original plans would have seen most of the glass designed by La Farge and executed by the McPherson studio of Boston which had glazed the transept windows and provided the temporary windows of the Hall [See Appendix].32 La Farge, however, was not content with traditional stained glass manufacture, pot-metal color modeled with the application of vitreous paint. He experimented on a test panel with techniques of plating (placing two or more panes of glass behind each other in a single leaded segment).33 His estimated price was thus raised to more than twice the sum that the class had assumed and the project was abandoned. The class of 1844 did eventually acquire a window due to the fortuitous visit of A. C. Baldwin, a class member, to London where he presented the project to Henry Holiday and Powell & Sons.34 He brought with him a sketch after the sample provided by the architects Ware and Van Brunt for a two-lancet design.35 In one of the lancets was Chaucer. Holiday, it seems, was particularly fond of Dante and presumably suggested the companion figure.36 The Dante and Chaucer window by Holiday was installed in 1879, as was the window of Sir Philip Sidney and Epaminodias for the class of 1857, fabricated by Cottier & Co., with a branch in New York and familiar from the Trinity Church commissions of 1878.37 A year later Holiday provided another pair, Columbus and Blake. Only in 1882 did La Farge become sufficiently in command of his new techniques to succeed with the installation of the Battle Window.38
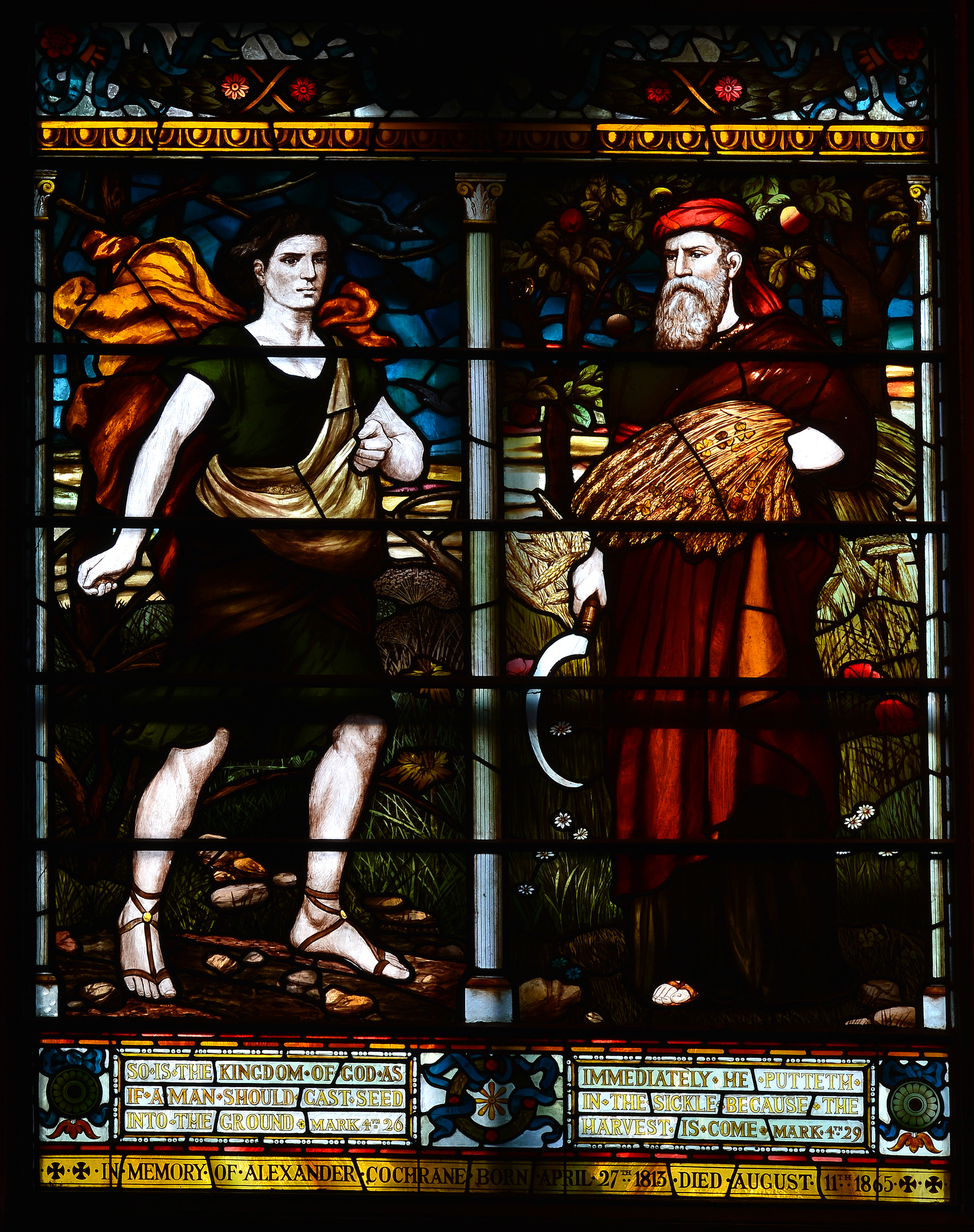
Daniel Cottier, Sower and Reaper,
1877-78, south transept, lower, Trinity Church,
Boston. Photo: Michel M. Raguin
La Farge’s failures and America’s preference for imports
The English/Scottish connections surrounding La Farge's development as a designer for stained glass were strong, yet La Farge's relation to Holiday has been little explored. In 1870s he had depended on Daniel Cottier's advice in developing an understanding of the technical aspects of mural painting at Trinity Church, a fact observed by La Farge's circle of fellow artists.39 Cottier was frequently in New York to supervise his highly successful firm of "Cottier & Company: Upholsters, Fine Cabinet Makers, Glass and Tile Painters," which became a major force in developing American taste for Aesthetic Movement ware, discussed in the previous chapter. He was also very interested in supporting artists such as Albert Pinkham Ryder, Saint-Gaudens, and La Farge himself. It is possible that Cottier's experience in the design and production of stained glass windows may have also been helpful to La Farge. Cottier’s studio installed four windows below the south transept in 1878.40 The series shows the subtle olive, ochre, blue, and gold palette of much of his work, as well as a free and vigorous brushwork in the modeling of form. The Sower and Reaper (Matt. 13:3-8) constructs a Protestant allegory of beginning and end, age and youth, as well as Father and Son of the Christian Trinity. Although La Farge did not follow the direction of Cottier’s work, he was certainly aware of the best of English traditions having spent some five or six months in a variety of visits with the Pre-Raphaelite painters, including Ford Maddox Brown and Edward Burne-Jones who routinely furnished designs for stained glass windows in their association with Morris & Co.41
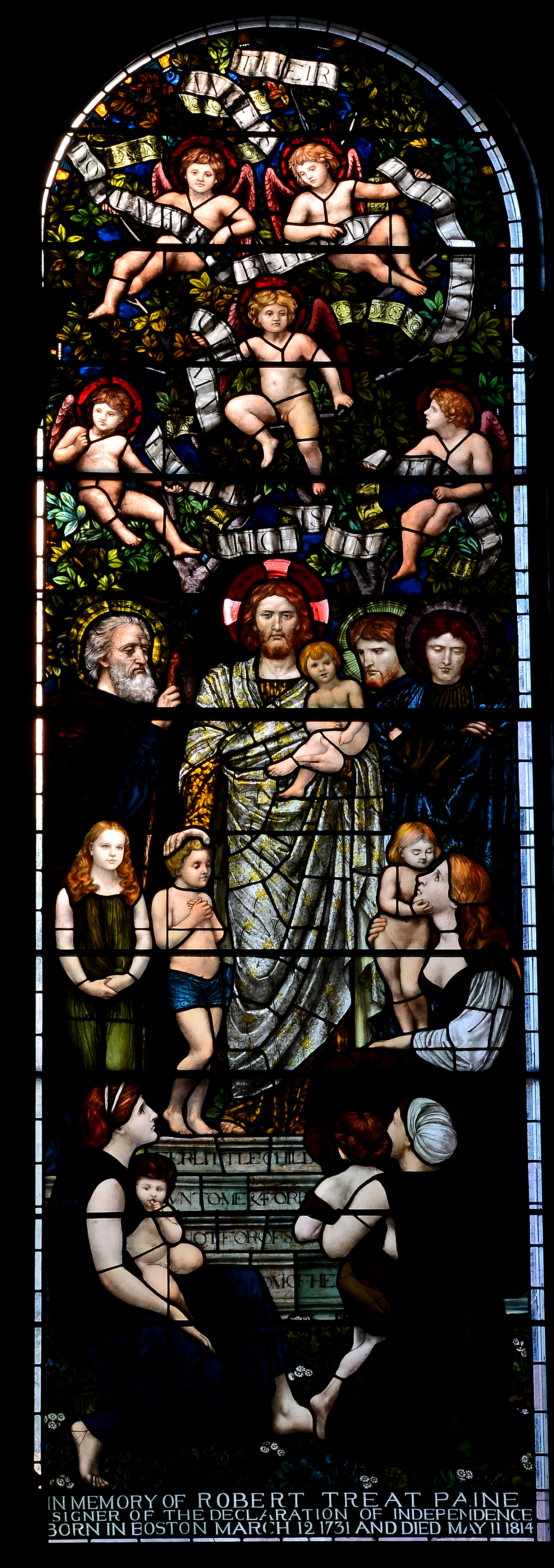
Henry Holiday,
fabricated by James Powell
& Son, detail, Christ amid
the Children, 1878-79, north
nave, upper level, Trinity
Church, Boston.
Photo: Michel M. Raguin The crucial era for La Farge's development came at a time when Holiday's work deprived the artist of commissions in two of the most prestigious programs of the decade, Trinity and Harvard. In addition, Holiday's Saint Paul and Christ Amid the Children were in direct competition for attention with his Trinity murals, and were set in the north nave,
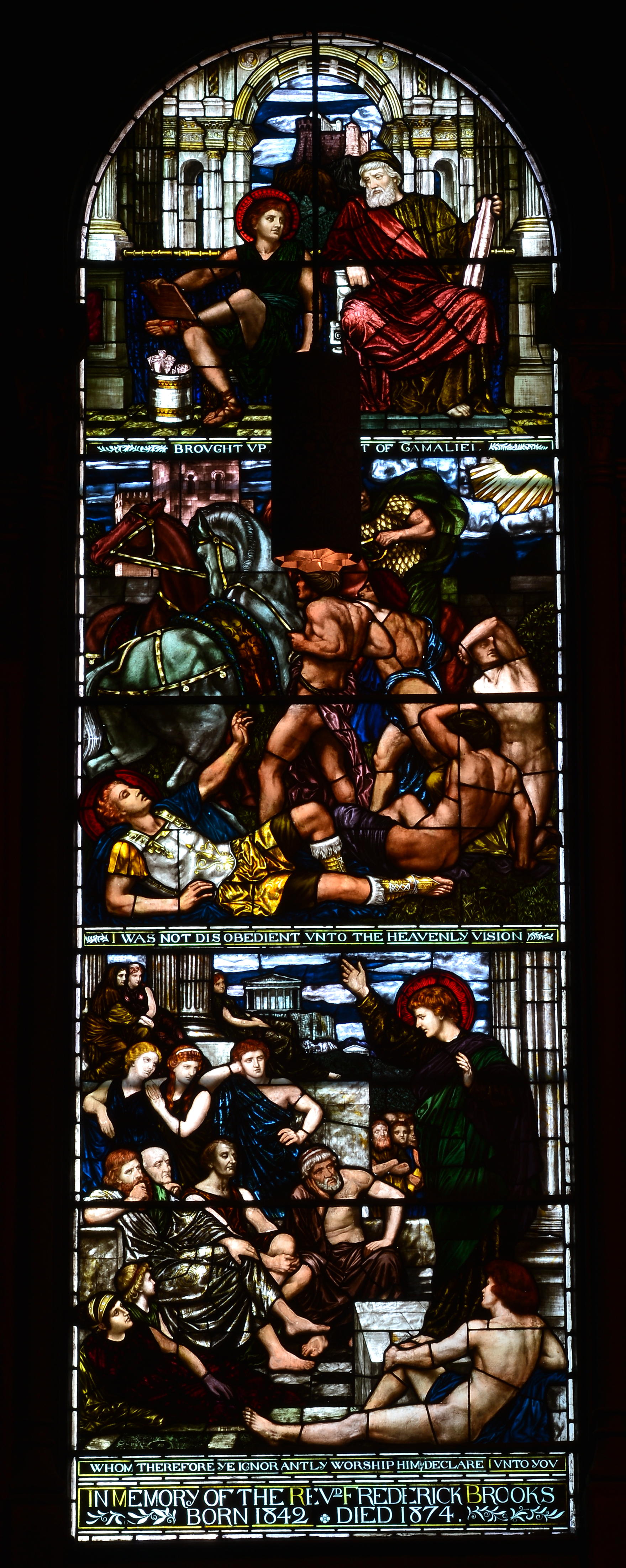
Henry Holiday,
fabricated by James
Powell & Son,
St. Paul, 1878-79, north nave,
upper level, Trinity Church,
Boston.
Photo: Michel M. Raguinprecisely where La Farge had set his grisaille panels as a demonstration of the superiority of a non-figural design.42 A wood engraving illustrated above showing the grisaille panel designed by La Farge and executed by West appeared in Roger Riordan's seminal article in American Art Review.43 Riordan's opinion, which undoubtedly echoes La Farge's sentiments, castigates the imported windows of the chancel. "The failure of the other windows, in the modern English style, to harmonize with the mural decorations, was what caused Mr. La Farge seriously to turn his attention to the making of stained glass, and the first fruit of this was the strikingly successful window in question (the destroyed grisaille), the only one in the church which is in keeping with the general scheme."44 Riordan continues quite pointedly, stating that La Farge's figural panels, such as Christ and the Samaritan Woman, form the most striking part of the interior decoration of the church. "It is evident that no similar subjects should be introduced in the windows, for while owing to their brilliancy, they might distract from the wall paintings they could not possibly compare with them in expressive power, even if done by the same hand. It is the worst fault of the other windows that they are unsuited to their surroundings . . . and are a positive eyesore."45
Nonetheless, Holiday's work was set inplace in 1880. Beyond the issue of harmony, or the distraction caused by juxtaposing one artist's figural work against another's, it is possible to consider the windows in their own right. The scenes of Saint Paul's Conversion and Preaching in Athens demonstrate the qualities that made Holiday one of the major designers of his time. Holiday's early career had been considerably influenced by the Pre-Raphaelite movement and he remained an intimate friend of Edward Burne-Jones throughout his life.46 During the 1870s, however, he evolved a more forceful drafting style evoking classical models and High Renaissance monumentality. His vigorous modeling of the human form, especially the male nude and his command of dramatically charged compositions were the best of his contemporaries. Despite La Farge's professed antipathy for the techniques of English glass painting, I would suggest that he could not help but be sensitive to the effectsachieved by Holiday in the Trinity Church windows.
La Farge’s early successes in opalescent glass
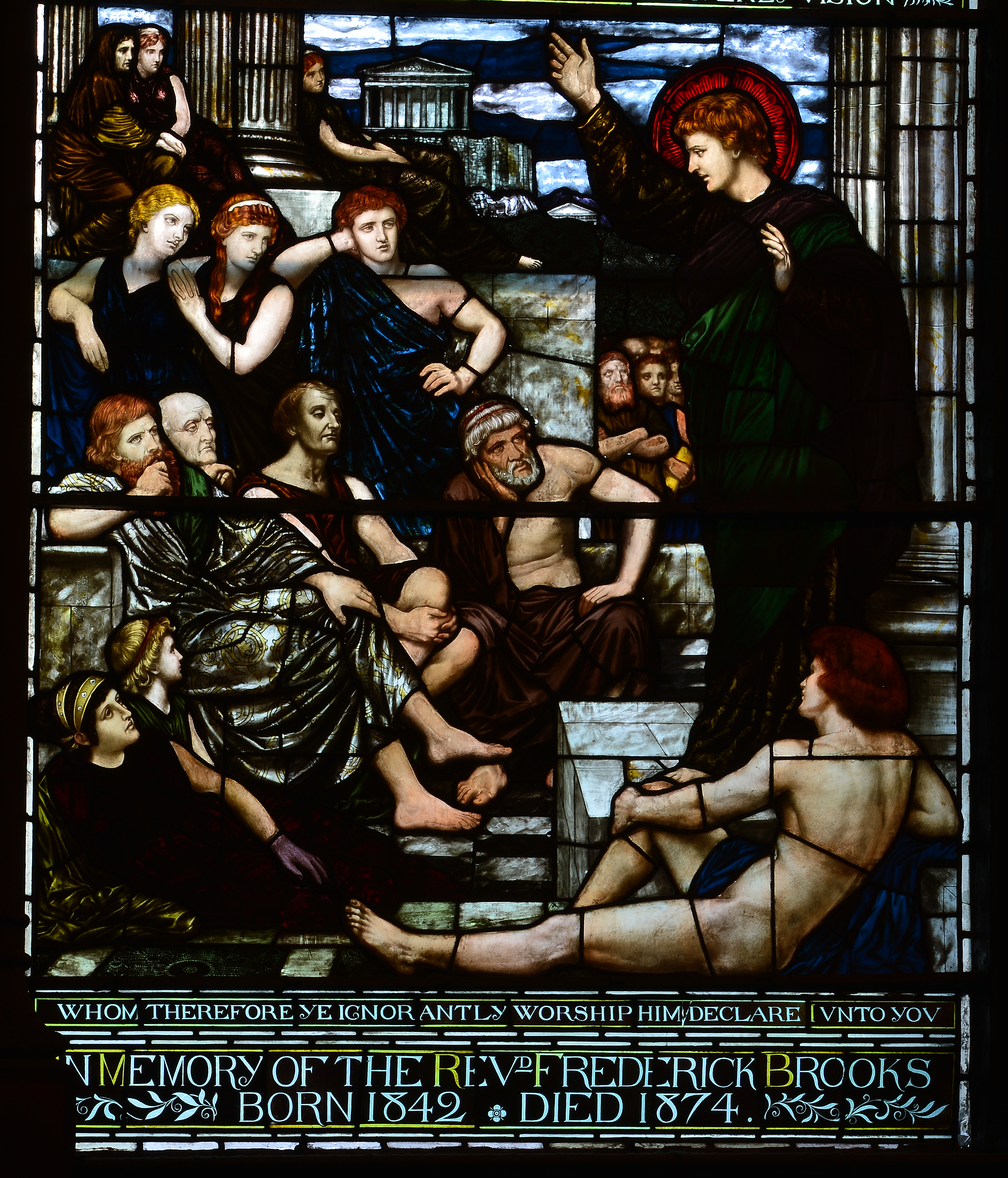
Henry Holiday, fabricated by
James Powell & Son, detail,
St. Paul preaching in Athens, 1878-79,
north nave, upper level,
Trinity Church, Boston.
Photo: Michel M. RaguinLa Farge's first successful figural commissions in glass, the allegorical compositions showing The Fruits of Commerce and Hospitality/Prosperity for the William H. Vanderbilt House in New York were installed in 1881.47 Although La Farge exploited the effects of his new opalescent glass to simulate the fall of draperies rather than apply paint to a uniformly colored cathedral glass, his warm neutral tonalities and his dramatic massing of figural groups is reminiscent of Holiday's approach. After the Vanderbilt commission, La Farge abandoned this type of composition to favor more brilliant hues and the impact of isolated figures against highly contrasting backgrounds.
Riordan ascribed to La Farge the impetus to work in glass in order to provide windows that enhanced rather than detracted from his murals.48 The artist's interest in glass developed from a variety of stimuli. His association with the architectural arts, in both domestic and public settings encouraged him to see the field of applied arts as worthy of the highest artistic endeavors. He was not at home with traditional European methods of glazing, however, and from the first, although ultimately unsuccessful, commission of The Chevalier Bayard window for Harvard, began a long series of experimentations.49 La Farge's correspondence and his earliest biographers cite his search for new methods and his development of the first opalescent glass in America.50 One of the best descriptions of the new glass can be found in La Farge's own application for patent protection in November 1879.51
This opal glass will be more or less opaque or milky in parts . . . I am enabled by checking or graduating the amount of light in this way, to gain effects as to depth, softness, and modulation of color . . . These opalescent and iridescent effects may be enhanced by the greater or less smoothness of one or both surfaces of the opalescent glass, and by its thickness, and the glass may be waved, corrugated, or roughened in molds, or be hammered or rolled or be stamped or treated to accord with the design . . . In some instances I find it very advantageous to back colored glass of ordinary 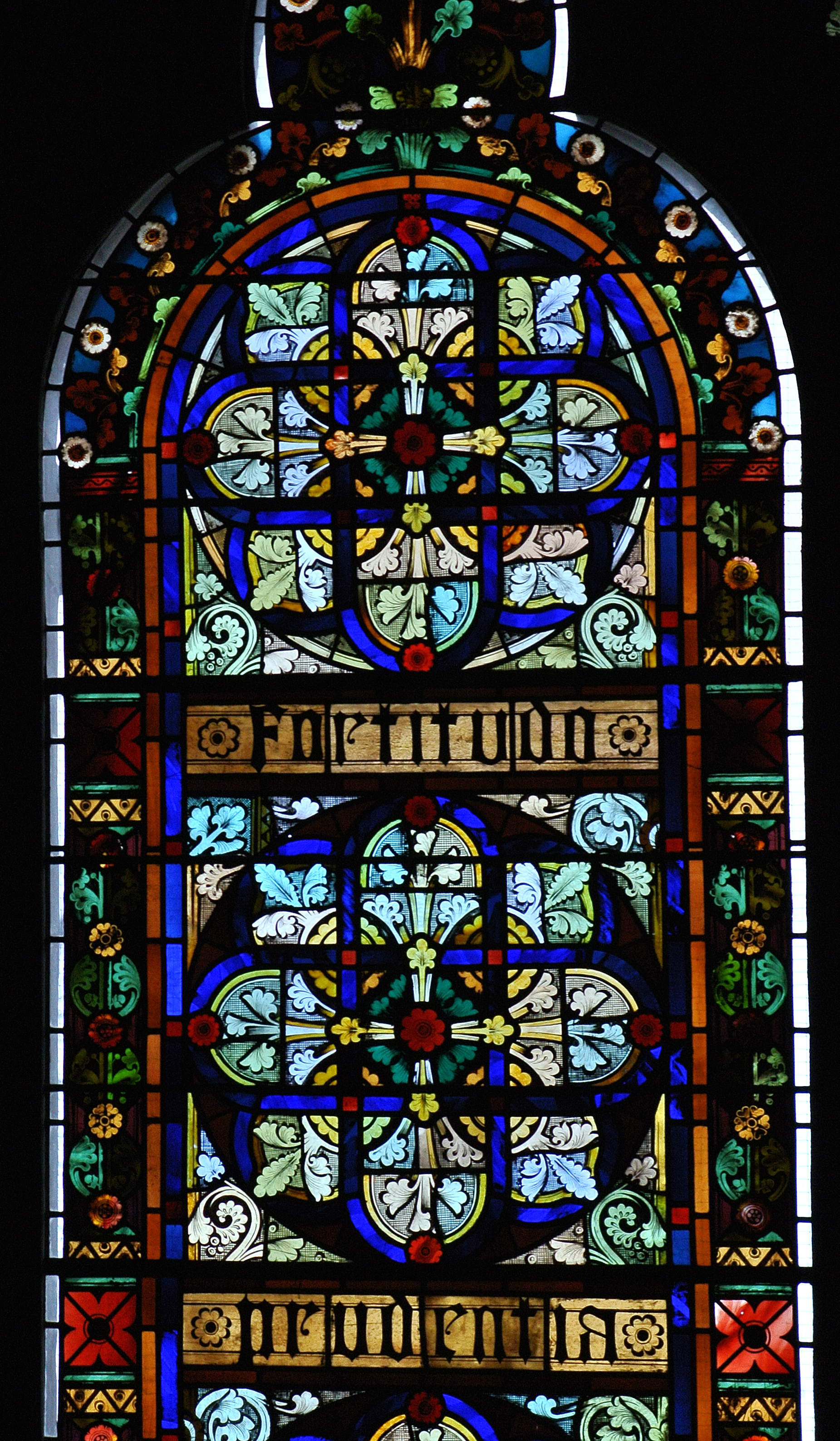
MacDonald and McPherson,
detail Virtues window
Fortitudo (Fortitude)
and Prudentia (Prudence), 1876,
north transept Memorial Hall,
Harvard University. Photo: author construction with independent pieces of opal glass, one or more layers of either being used, according to the effect desired . . . On a cloudy or dark day a window containing opal glass shows such a quality of color and appears as if lighted by the sun. In the day time this opal-glass window seen from outside, in variety of color, resembles mosaic work and presents a highly ornamental effect.52

MacDonald and McPherson, Virtues
window, north transept
(originally south transept), Memorial Hall,
Harvard University, 1876. Photo: author. The context of the search for acceptable materials must now be seen in the light of recent analysis of the glass installed in the original transept glazing of Memorial Hall.53 McPherson's windows included the south transept or Virtues window, the original north transept window, now lost, and the multilancet west window of the Hall.54 The Virtues window consists of a huge rose of foliate designs in pot metal and grisaille glass and lancets containing ornamental medallion designs with Latin inscriptions of the virtues essential to the scholar, such as Disciplina, Patientia, Fortitudo, and so forth. The west window of the Hall shows a similar architectural structure of rose and five lancets. Unlike the temporary glazing by Samuel West for Trinity Church in Boston and the blank glazing of the Hall side windows, these windows were not meant to be replaced.55 The glass has been discovered to be of an extremely durable variety, a thick, richly colored type, with variegated surface texture. The analysis confirms the opinion of Roger Riordan, who in 1881 stated that the firm was one of the first to make quality glass in America.56 There appears to be absolutely no corrosion during the century of exposure to New England weather and the more recent toxic elements of the atmosphere of urban environments.57
La Farge rejected the glass available to McPherson, but certainly not because the glass was an inferior type. The real
John La Farge,
Presentation of the Virgin,
1888, south nave, Trinity
Church, Boston.
Photo: Michel M. Raguinissue is one of artistic intent. McPherson's glass was absolutely spectacular in its large architectural installation, of clear, vigorous colors, exploited by a bold designer to create shifting intensities of light and hue.58 La Farge's entry into the art of glass design was not through architectural experience, as was otherwise common, but as a painter, accustomed to the easel, techniques of blended colors, and a close, personal relationship between object, creator, and owner. His first successful windows were for an intimate setting, the town houses of the New York and Boston elite.59 His opalescent glass was a variegated, semi-opaque type, enabling him to create effects approximating the watercolor washes of his sketches. In many ways, the density of color and insistence on plating to vary the effects of the leadlines created problems
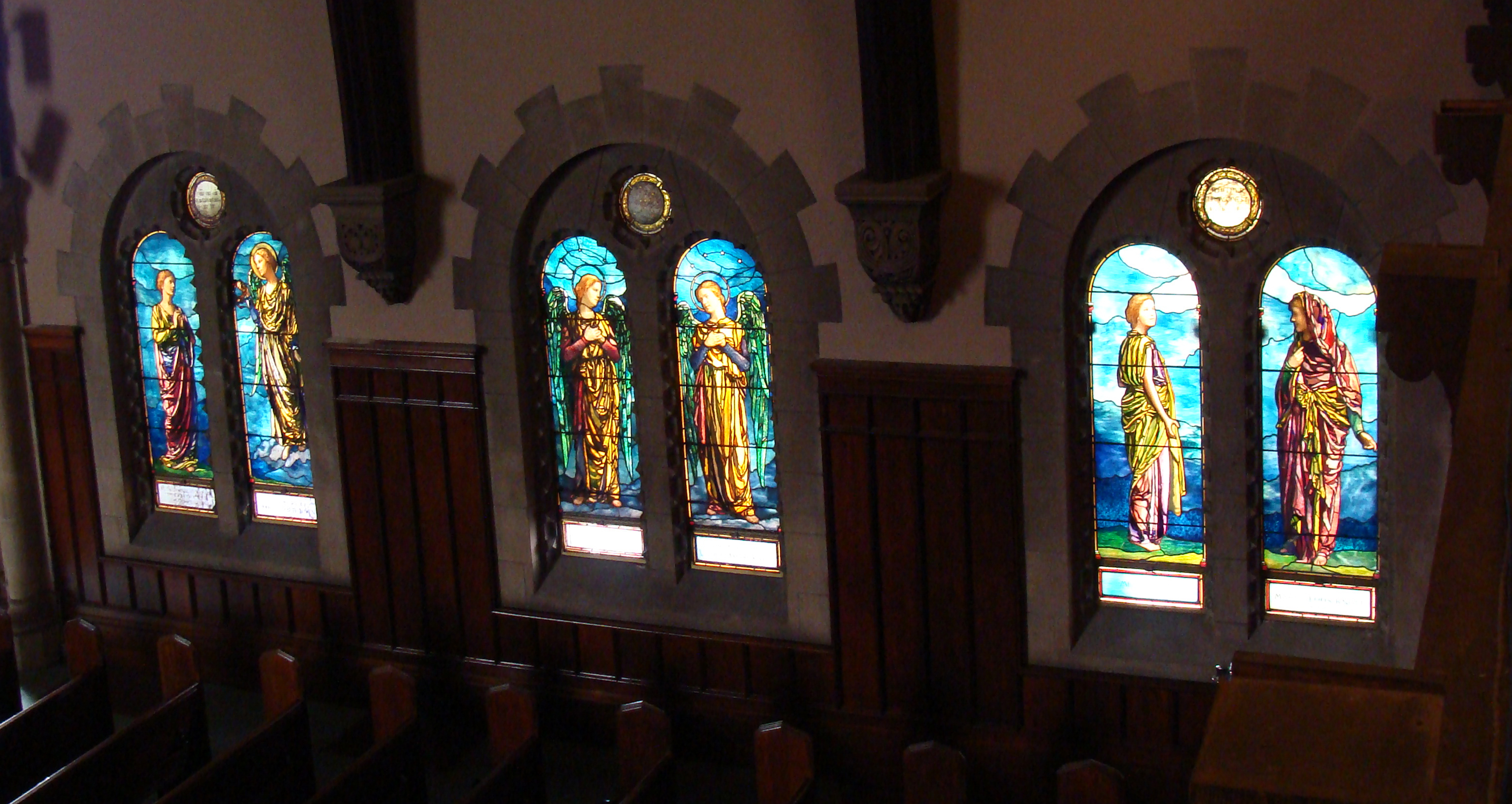
John La Farge, Virtuous Women, 1905, Vassar
College Chapel, Poughkeepsie, New York.
Photo: author of legibility in large-scale windows at some distance from the spectator. The beauty of LaFarge's Presentation of the Virgin set in the upper nave of Trinity Church, for example, is diminished by distance. When in a context close to the spectator, such as the windows commemorating female virtue in Vassar's collegiate chapel, or the Welcome Window for the New York town house of Mrs. George T. Bliss now in the Metropolitan Museum of Art, the glass and the complexity of the technique appeal directly to the viewer.60
Every technical and aesthetic change encourages us to examine its context. From the period of the 1880s American firms began to expand radically with the opportunities for major commissions. Not only were American firms employed, but artists such as La Farge and Louis Comfort Tiffany engaged in technical and stylistic innovations that produced a whole new type of window, one deeply connected to trends in contemporary figural and landscape painting.61 McPherson did not use "bad" glass, but he could not have used La Farge's opalescent. La Farge, it is clear, did not want what worked for McPherson. Whatever the reason, a new kind of glass and a new aesthetic sensibility to the painted window was now possible. The opalescent era had begun.
The dynamic of creativity: the artist and the patron
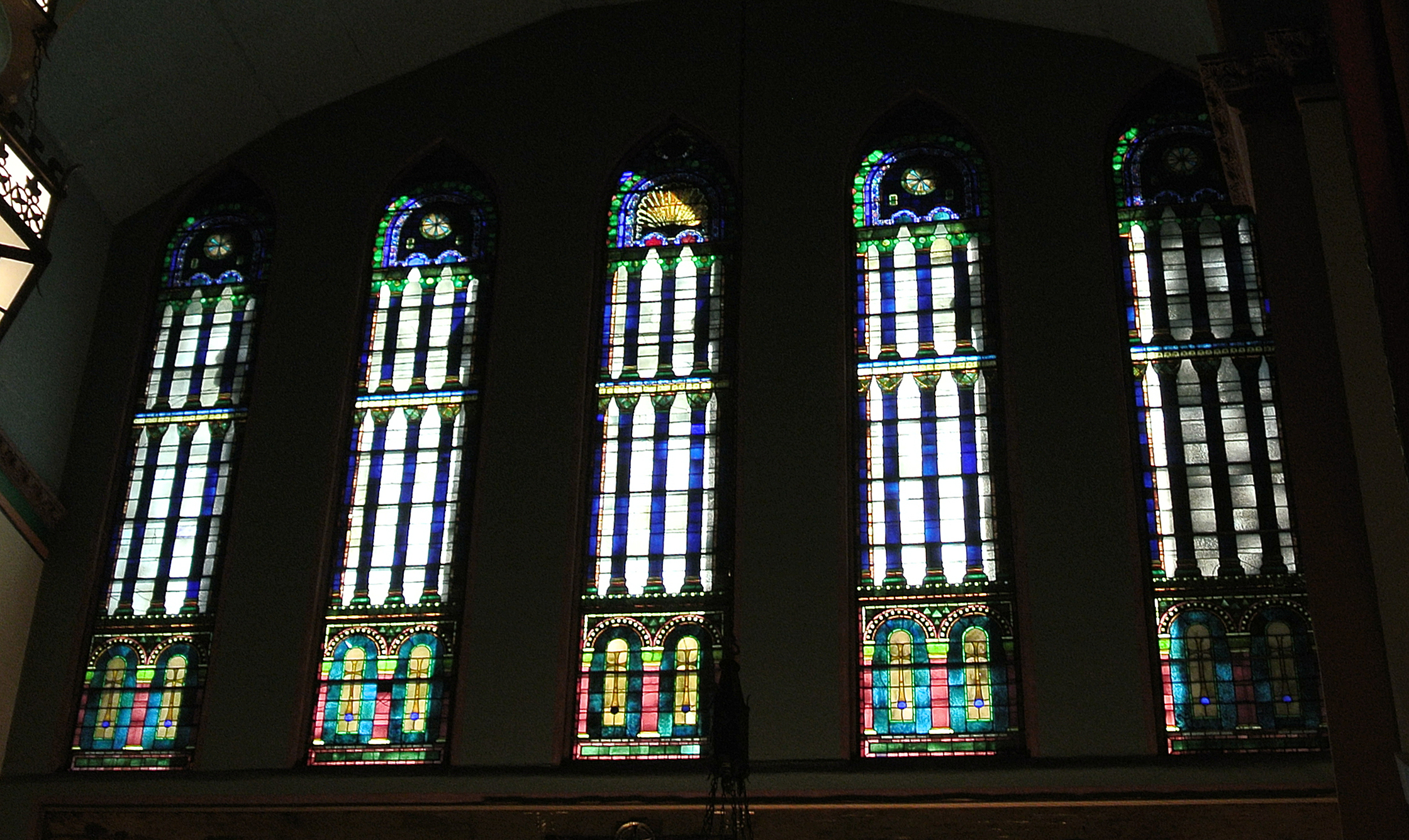
John La Farge, façade windows, 1885, Church of St. Paul
the Apostle, New York. Photo: author
A final reflection on the tension between artistic intention and the patron’s desires comes from a commission received by La Farge in the 1880s and 1890s. The Church of St. Paul the Apostle, New York City, built between 1879 and 1885, served the Catholic order of the Paulist Fathers, with which the artist was familiar. La Farge was called to provide windows of the nave and five lancets of the façade. He responded to the pastor, Isaac Thomas Hecker, who wanted light entering from above and who admired for Early Christian forms.62 Fourteen clerestory windows in the nave display great jeweled crosses reminiscent of Early Christian art, such as the cross that represents the transfigured Christ in the apse of San Apollinaire in Classe, dedicated 549.63 The pattern is ornamental, but varied thr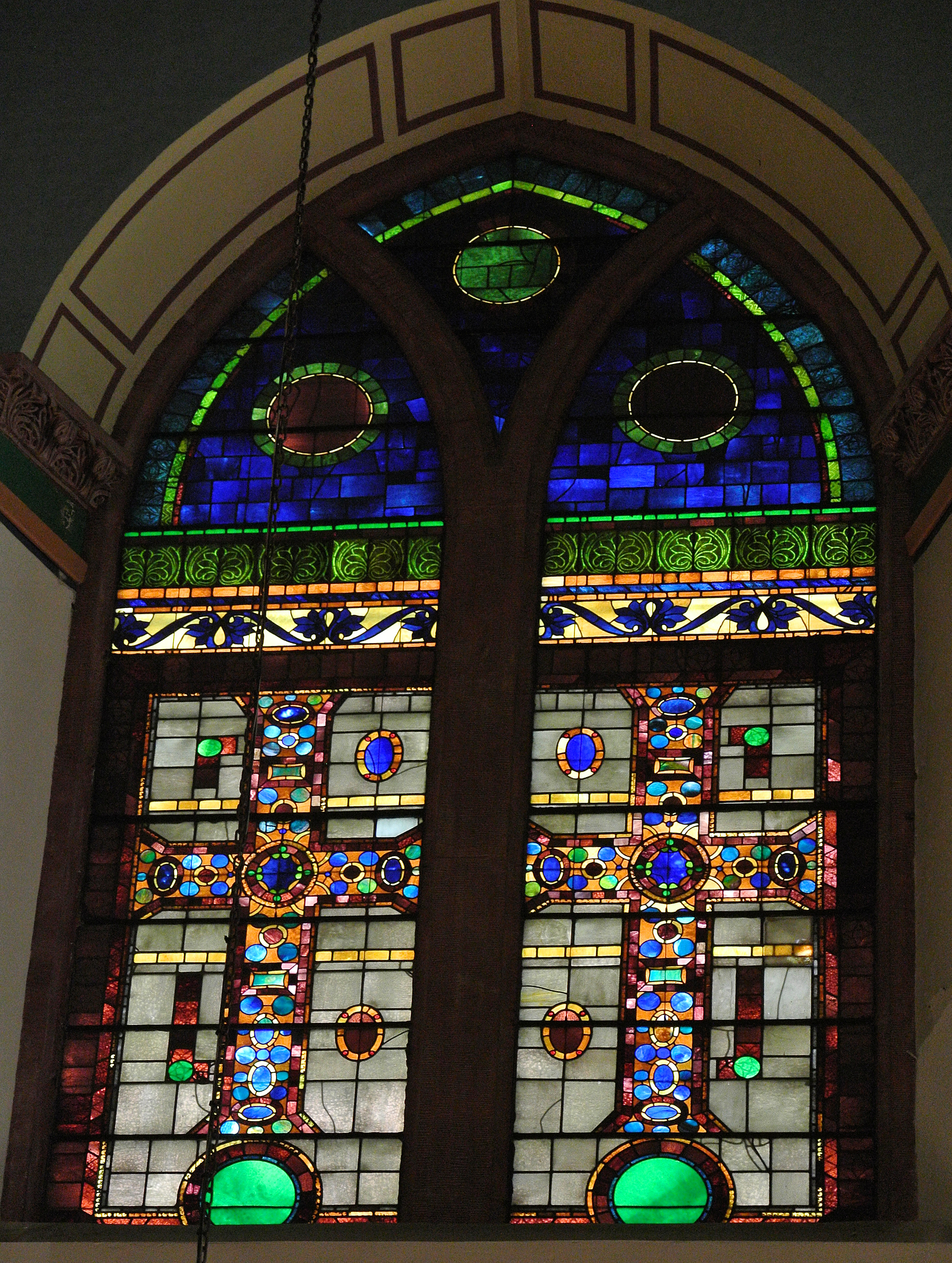
John La Farge, clerestory window,
1885, Church of St. Paul the Apostle,
New York. Photo: author ough the alternation of single and paired crosses, corresponding to changes in the tracery designed by La Farge. Encouraged to minimize costs, La Farge’s designs prioritize geometric forms that facilitate replication. Renouncing nothing of monumental splendor and simplicity, they were produced for the highly reasonable sum of only $650 each.64 The church, happily, retains a substantially intact program of glazing. Barbara Weinberg explains that in the mid 1890’s La Farge was given the task of integrating the entire chancel into a harmonious design. The central window had been installed by Cox, Sons, Buckley, and Company, London by 1885, and
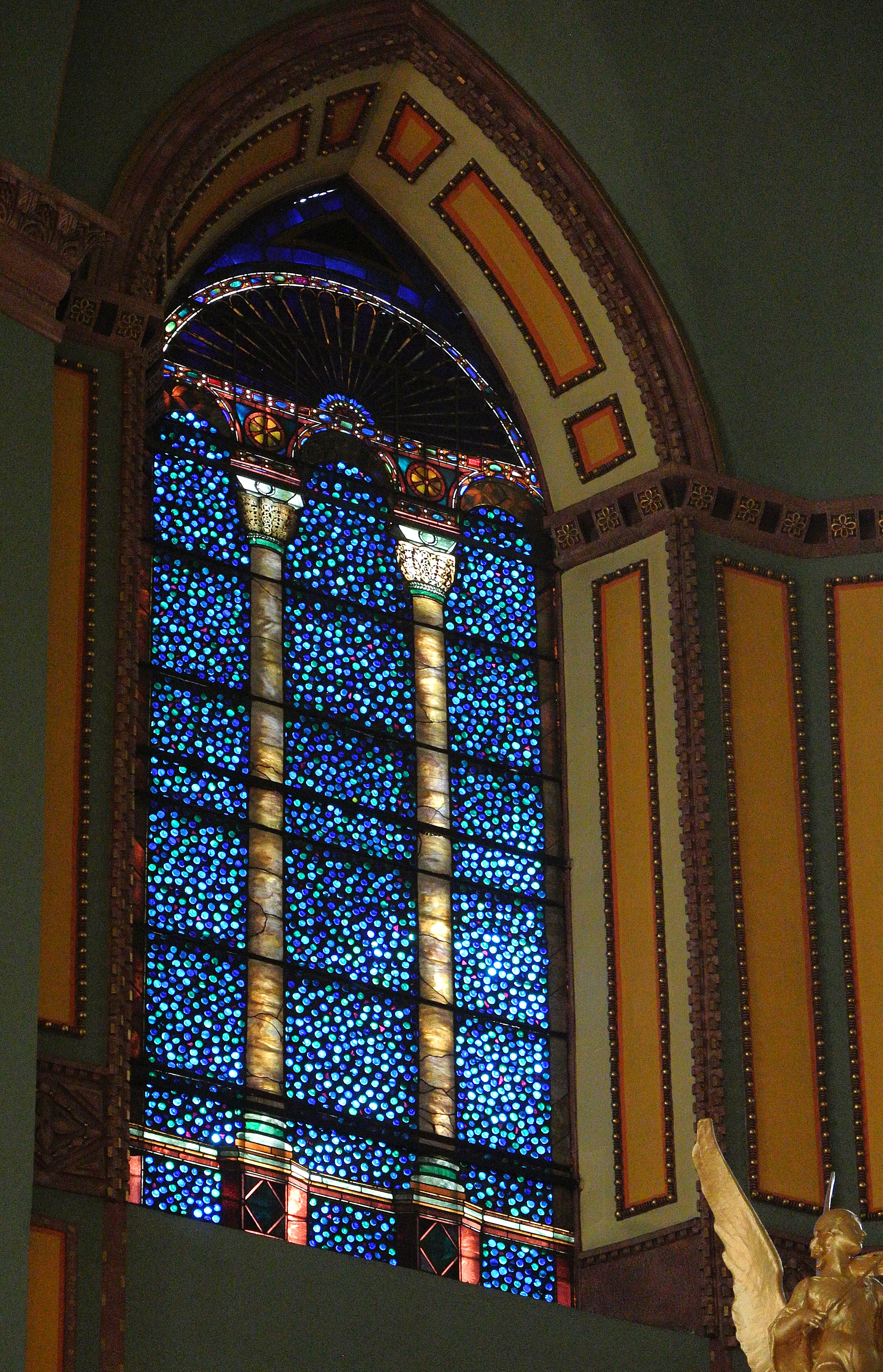
John La Farge, chancel
window, 1890’s, Church of
St. Paul the Apostle, New York.
Photo: author
the four flanking images of archangels by the Franz Mayer Studio of Munich in 1888. These Victorian pictorial narratives clashed with the eloquent geometry of Stanford White’s great altar below. La Farge proposed the removal of all the chancel windows, and plans appear to have been made to relocate the windows to St. Bridgit’s church in Cleveland, Ohio. Ornamental designs were to be installed in the side lights and a new central lancet was to carry the theme of Mary Queen of Heaven. This plan may have been scaled back to proceed in stages, replacing two side lights and some painting of the interior first. The side windows of the kind flanking Christ Preaching in Trinity Church, thus produced, show fictive architecture against nuggets of brilliant blue glass. A curving lunette over three rounded arches is supported by Early Christian columns. The window thus echoes the rounded forms, surface sheen, and elegant columnar construction of the altar. The chancel program, as projected by the artist, would certainly have rivaled the stunning architectural framing of the preaching Christ in the 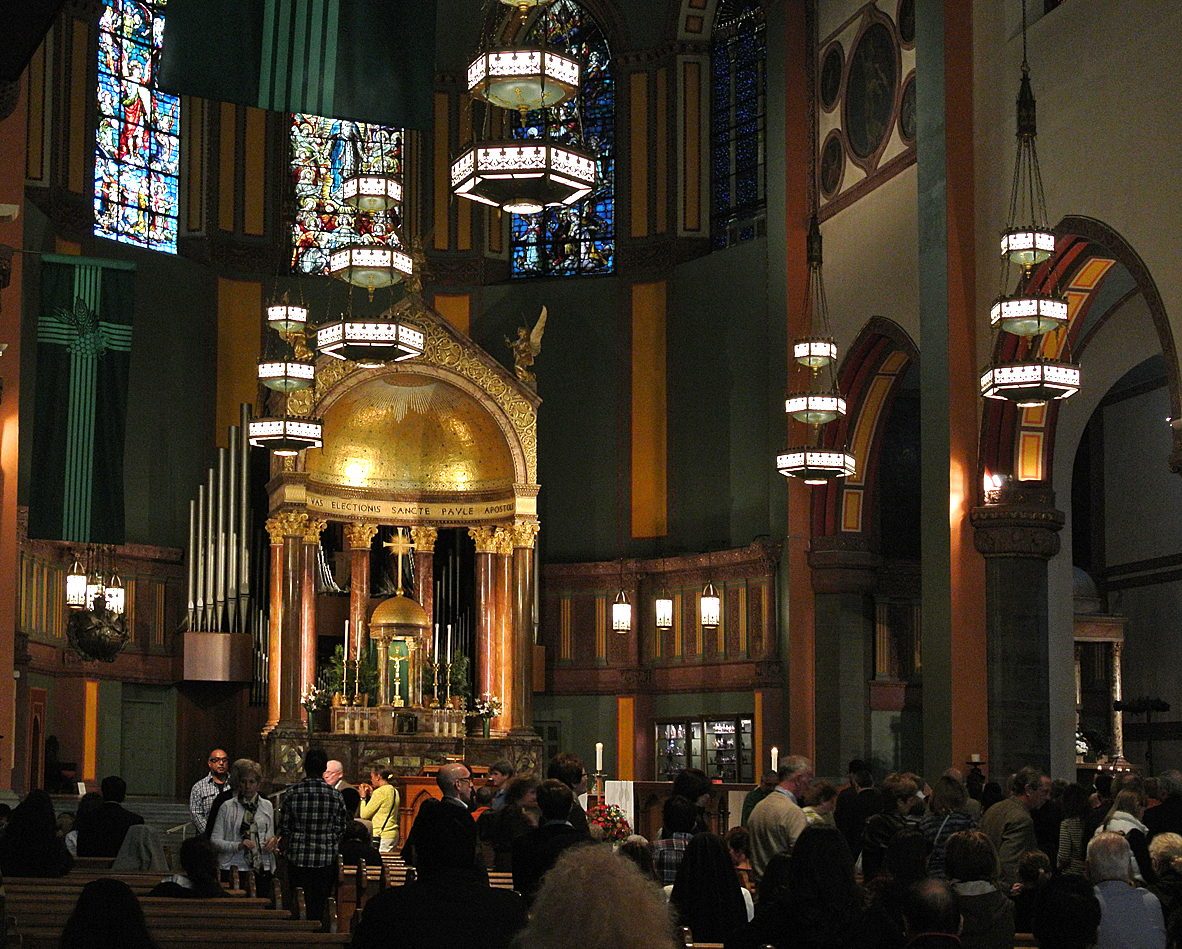
Church of St. Paul the Apostle,
New York, altar, Stanford White,
center window by Cox, Sons, Buckley,
and Company, London before 1885,
flanking windows by Mayer and
Co. Munich, 1888. Photo: author west window of Trinity Church, Boston.
St. Paul the Apostle was the single commission secured by La Farge for an (almost) complete Catholic glazing program. One is compelled to reflect on what might Trinity have been with its nave clerestory in non-figural glass. La Farge’s plan would have provided a strong, but modulated light to the upper parts of the nave, revealing the murals and merging the space with the broad transept illuminated by the tower. In this opinion, better. The economics of church decoration however, had changed; in a democratic society with multiple voices, the building and embellishment of sites of worship produced new systems of representation. The participation of the laity, and the vying for commemorative prominence had become essential aspects of patronage. Thus, for good or ill, windows not only were funded by individuals but frequently, the commissioner enjoyed the ability to designate the maker.
REFERENCES
1. ^ This appeared to the opinion of contemporaries: "As everyone is aware, it (stained glass) has already been extensively used in all sorts of public buildings in this country. Perhaps the best known examples are the La Farge windows in Trinity Church, Boston, and in Memorial Hall, Cambridge, Mass." Riordan 1885, p. 132.
2. ^ For work on Richardson, see James F. O'Gorman, H. H. Richardson, Architectural Forms in an American Society (Chicago, 1987), 55-69 for Trinity Church, and 143-59 for a chronological bibliography.
3. ^ H. Barbara Weinberg, "John La Farge: Pioneer of the American Mural Movement," in La Farge, p. 165; Theodore Stebbins, Jr., "Richardson and Trinity Church: The Evolution of a Building," Journal of the Society of Architectural Historians 27 (1968), 291; Henry-Russell Hitchcock, The Architecture of H. H. Richardson and His Times (Cambridge, Massachusetts, first ed. 1936, rep. 1981), 139. Phillips Brooks, rector of Trinity, traveled in the Auvergne in 1874, presumably to explore the French Romanesque models behinds Trinity's design. Allen 1901, vol. 2, p. 255.
4. ^ See Appendix for Millet windows in Harvard's Memorial Hall.
5. ^ Weinberg, see above, n. 3, pp. 162-93. She treats La Farge's commissions for St. Thomas' Church, the Church of the Incarnation, Church of the Ascension, the Brick Presbyterian Church, Church of St. Paul the Apostle, the Cornelius Vanderbilt II House, the Whitelaw Reid House (all of New York City), the Walker Art Building, Bowdoin College, Maine, the Minnesota State Capitol, St. Paul, the United Congregational Church, Newport, Rhode Island, and others.
6. ^ La Farge later used the design of Christ and Nicodemus for stained glass of 1883-84 at the Church of the Ascension, New York City.
7. ^ Weinberg 1977, pp. 107-8, 343-4, fig. 253. This image shows the interior north nave wall with grisaille glass window. Weinberg's remains the most detailed account of La Farge's stained glass work, including telling quotes from the artist's papers. For a comparable situation of the architect's original plans partially controverted by the insistence of the congregation on figural designs, see the essays on decorative work at St. Bartholomew's Church in New York City (Smith 1988, 142-52). The architect, Bertram Grosvenor Goodhue had planned for geometric designs, not figures, in mosaics and windows. In 1927, and after the architect's death, the vestry altered the program. In 1917, however, there had already been demands by the parishioners for stained glass throughout the church.
8. ^ Weinberg 1977, pp. 343-2; Bettina A. Norton, ed., Trinity Church, the Story of an Episcopal Parish in the City of Boston (Boston, 1978). For these English studios see Harrison 1980, pp. 76-7, 79-80 and Morris 1988, pp. 40-61.
9. ^ La Farge wrote "none of us is supposed to have been paid even our living expenses," Weinberg, 1977, pp. 143-44. For comments on the English glass stainers see manuscript report of 1894 by La Farge for S. Bing, p. 6, in Yale University Library, La Farge Family Papers.
10. ^ On the issue of appropriate confessional style see the perceptive essay by Peter W. Williams, "The Medieval Heritage in American Religious Architecture," Medievalism in American Culture, Bernard Rosenthal and Paul E. Szarmarch, eds. (Binghamton, New York, 1989), 171: "A good deal has been written...but the question of what American religious building can tell us about the nature of religion in America has hardly been touched." See essays on Memorials and the American Museum and Church for continued discussion of these issues.
11. ^ Handlin [1959] 1979, esp. 178-206; Byrne 1899, pp. 50-68, 76-80; Lord, Sexton, and Harrington 1944, vol. 1, pp. 178-265, 679-703.
12. ^ Letter of Sept. 15, 1977 in Homer Saint-Gaudens, ed., The Reminiscences of Augustus Saint-Gaudens, vol. 1 (New York, 1913), 191. The works were lost when the church was destroyed by fire in 1905.
13. ^ Fichera 1982, pp. 46-8. The cartoon was drawn by Victor Livaché. I thank Jean-François Luneau for discussing his research on Oudinot with me. See conference abstracts, International Seminar 1994, 76-78.
14. ^ His initial request was for a chancel window. In his letter of June 19, 1876 (Trinity Church Archives), Ritchie recounts that he foresaw a problem of uniform design "owing to the great difficulty of designing a window to be one of seven in the apse, without knowing at all what the other six were to be. I suggested that the Committee should assign me a different window where it would be of less importance that the design should harmonize with those of its neighbors. Accordingly the Committee gave me the upper center window in the South Transept."
15. ^ The windows had been severely damaged by the explosion of a nearby powder magazine in 1871. Oudinot replaced many damaged portions by copies. Louis Grodecki and others, Les Vitraux de Paris, de la Région Parisienne, de la Picardie, et du Nord-Pas-de-Calais [Corpus Vitrearum Medii Aevi, France, Recensement I] (Paris, 1978), 112-113, figs. 60-61, pl. XIX.
16. ^ Letter of April 4, 1876.
17. ^ Trinity Church Archives, Report of Memorial Window Committee, manuscript by hand of Robert Treat Paine, Jr., chairman of the committee. The manuscript mentions several examples of Bavarian glass "but there are objections to it and several of the (work) shops are closed."
18. ^ Letter of June 19, 1876 Trinity Church Archives.
19. ^ Letter of July 11, 1879 from Robert Treat Paine, Jr., Trinity Church Archives and Fichera 1982, p. 63, n. 29.
20. ^ Fichera 1982, pp. 53-5. The decision to employ Morris dates to at least February 7, 1878. The windows were installed in 1880. See also Sewter 1975, p. 224. The subjects and firm were determined by the three donor families, the Chickerings, Thayers, and Brimmers, Martin Brimmer acting as spokesperson.
21. ^ Burne-Jones wrote in his account book that “This work can be said to represent the culmination of my power.” Sewter 1975, pp. 224, 294. The dedication to George Minot Dexter was added later. It is significant that Burne-Jones did not participate in the color section of glass, nor was he a glass painter; indeed the painter of this window was identified as Bowman. The high effective relationship among all members in the studio is to be credited to Morris. For further information of American commissions, see Albert M. Tannler, “Edward Burne-Jones and William Morris in the United States: A Study of Influence,” The Journal of Stained Glass, vol. 35 (2011): 43-60.
22. ^ John Richard Clayton (1827-1913) and Alfred Bell (1832-1895) formed a partnership in 1855, and their studio became one of the largest of the Victorian period. See Harrison 1980, pp. 76-77, fig. 29, and color pls. 10-12 for some of their most innovative early work.
23. ^ Clayton & Bell were responsible for the massive reglazing of St. George's Chapel, Windsor, for the royal wedding of 1862 Ecclesiologist 21 (1863), 107-9. It is highly probable that this connection to high patronage influenced Phillips Brooks' selection of the firm for Trinity's chancel glazing. See brief mention in Allen 1901, vol. 2, p. 257.
24. ^ Fichera 1982, pp. 43-6.
25. ^ Thomas and John Morgan, 53 Bleecker St., New York, was a firm often employed by Keely. See advertisement in Official Catholic Directory for 1911, p. 20. For discussion of the common practice of subcontracting work, especially between American and European firms, see the essay on Ethnic Choices. William Worden, Detroit City Council, has discovered documents proving that the figural portions of the chancel windows of St. Joseph's Church, Detroit were produced by the Munich firm of Mayer & Co., the rest by Friedrichs and Staffin, a local Chicago studio. See conference abstracts, International Seminar 1994, 98-98b. Research of the Archives of the Catholic Archdiocese of Boston by Gerald Farrell Jr. details Morgan's involvement. Entries from 1869-1874 appear on p. 178 of the Construction Account Book 1866-1874, "Morgan's Account." There are several large payments and many small ones listed as freight and putty. This indicates that windows were evidently shipped and installed before during 1871-74. Documented payments through 1874 bring a bill for Morgan to about $10,000. Work appeared to continue, inferred by correspondence from Keely in 1878 concerning "windows with single figures." These may all have been installed by 1880 when Keely reported the projected cost of the entrance window of St. Gregory's Miracle between $350 and $500 depending on the complexity of the painting selected. As a comparison, the Cathedral's total construction cost about $1,500.000. Samuel West was paid $1,958.96 in 1871 for his glazing of the City Hall, Chicopee, Massachusetts. Henry Sharp was paid $4,036 for the stained glass of the First Universalist Church, Providence, Rhode Island in 1871 (Cadero-Gillette 1990, p. 132). The chancel and transept glazing, at least, was surely complete by 1881 since it was noted in King's Handbook of Boston (Cambridge, Massachusetts, 1881), 158. The side glazing may be later, as suggested by Gerald Farrell Jr., or the windows may simply be unrecorded or documents lost. For most complete visual documentation see Sullivan 1895, pp. 20-34, esp. pp. 30-1 for subjects and donors of windows. See also Byrne 1899, pp. 111-4 and Lord, Sexton, and Harrington 1944, vol. 2, pp. 48-55. For Keely, see Leslie Larson and Ken Story, "Boston Churches Designed by Patrick Charles Keely," Tour Notes: Society of Architectural Historians: New England Chapter [Boston, May 3, 1986], with list of churches built by Keely (after Francis W. Kervick, Patrick Charles Keeley, Architect (privately printed, South Bend, Indiana, 1953). [Keely's name is not infrequently spelled Keeley.]
26. ^ See also later windows, such as the transept window of Joseph Görres (1776-1848), one of the major forces in Catholic renewal after the Napoleonic invasions in the Rhineland. Vaassen and Van Treeck 1981, esp. 21-28, and Lewis 1993, esp. 17-50.
27. ^ See Leinz 1981, pp. 417-20, figs. 6 and 7.
28. ^ For most complete statement see Shaffer 1949.
29. ^ Roger B. Stein, John Ruskin and Aesthetic Thought in America 1840-1900 (Cambridge, Massachusetts, 1967), 102-103.
30. ^ Shaffer 1949, p. 226, from text of address, Harvard University Archives.
31. ^ Shaffer 1949, p. 231. From letter by Henry Van Brunt to W. C. Sabine, July 14, 1899, Harvard University Archives.
32. ^ Harvard University Archives HUD 244 505: Secretary's Report Class Notes, and Hammond 1978, pp. 59-60, 64 .
33. ^ Weinberg 1977, pp. 340-2. See also Morison [1936] 1964.
34. ^ Harvard University Archives HUD 244 505 Class of 1844: Class Fund and Class Window.
35. ^ Architects' drawing in Harvard University Archives: Memorial Hall VA I. 15. 25PF.
36. ^ Holiday's painting Beatrice Denies Dante Her Salutation Walker Art Gallery, Liverpool was one of his best known works. See Cormack 1989, 14, No. 77.
37. ^ Cottier & Co., originally from Glasgow, then London, had opened a productive branch office in New York in 1873: Alice Cooney Frelinghuysen in Pursuit of Beauty, pp. 177-80, 414-16.
38. ^ Despite the obvious qualities of the window, the continuous design across the lancets was in specific violation of Ware and Van Brunt's plan for independently designed lancets. La Farge's other windows of the Hall, Virgil and Homer (1883) and Cornelia and her Sons (1891), followed the injunction more closely.
39. ^ The sculptor Augustus Saint-Gaudens, who had collaborated in the work, stated, "I don't think, or at least I don't see what La Farge would have done without him in the mixing of colors, direction of men &c. &c., and all the practical part. But on the other hand as regards art I know there isn't a bit of Cottier in the whole church. La Farge had every bit of Cottier's work changed to suit himself...," Homer Saint-Gaudens, ed., The Reminiscences of Augustus Saint-Gaudens, vol. 1 (New York, 1913), 257; Frelinghuysen in Pursuit of Beauty, p. 180.
40. ^ The others are The Storm on the Lake, The Angel Troubling the Pool, and The Five Wise Virgins. Daniel Cottier was born and apprenticed in Glasgow. His artistic direction was linked to that of Morris & Company and he attended classes by John Ruskin (1819-1900) and Ford Madox Brown (1821-93). He set up an important branch in New York City, which supported progressive artists such as Albert Pinkham Ryder (1847-1917) as well as providing decorative work as he did at Trinity.
41. ^ Visits in 1873, La Farge, p. 241.
42. ^ Weinberg 1977, fig. 253. Contrast the 1877 disposition of the wall and the present one, La Farge, fig. 24. The modern color illustration of the north nave and west walls of Trinity distorts the visibility of the murals through massive illumination of the interior. See also Cormack 1989, for overview of Holiday.
43. ^ Riordan 1881, opp. p. 7, a full page illustration.
44. ^ Riordan 1881, p. 7.
45. ^ Riordan 1881, p. 8.
46. ^ For Holiday see Harrison 1980, pp. 44-6, 51-6, 79-80 and Henry Holiday, Stained Glass as an Art (London, 1896). For notation of the date of Holiday's work in Trinity, see the studio lists published by A. L. Baldry, "Henry Holiday," Walker's Quarterly (Walker's Galleries Ltd., London, 1930), 48, where the windows are dated 1878).
47. ^ Now in the Biltmore House, Asheville, North Carolina. See La Farge, pp. 199-200, figs. 146-47 and Weinberg 1977, pp. 268-72, figs. 206-10. For the context of the lavish home see four volumes of illustrated plates, publish in an edition of 500 copies: Earl Shinn, Mr. Vanderbilt’s House and Collection, described by Edward Strahan (Boston: G. Barrie, 1883-84), available in Houghton Library, Harvard University. See also the densely illustrated blog profiling the 5th Avenue site.
48. ^ The article is puzzling in that it appears to be an effort to publicize La Farge's innovations, but with inaccuracies and omissions. Riordan speaks of La Farge's early experiments in opal glass while he was completing the Trinity murals but does not mention of the failed Bayard commission. He publishes a sketch (fig. 2), called "Fac-simile of Study for Harvard window" which was no longer viable for the image of Epaminondas had already been executed and installed by Cottier and Co., in 1879. He does speak of the Battle window which was redone "after an unsatisfactory carrying out of his design by other hands," and in place.
49. ^ For discussion of La Farge's work in Memorial Hall, see Julie L. Sloan and James Yarnall, "John La Farge and the Stained Glass Windows of Memorial Hall at Harvard University," Antiques (April, 1992), 640-51, based on research in process for the Catalogue Raisonné of the Works of John La Farge, James Yarnall, director.
50. ^ Waern 1886; Cortissoz 1911.
51. ^ Weinberg argues convincingly for the primacy of La Farge's technical inventions: Weinberg 1977, pp. 357-72; and Idem., "John La Farge's and the Invention of American Opalescent Windows," Stained Glass 67/3 (1972), 4-11. La Farge applied for a patent in November 1879 and it was granted in February 1880. He stipulated that he did not pretend to invent the opalescent effect, but that he developed its use, including plating, for window design.
52. ^ Weinberg 1977, pp. 360-1.
53. ^ Harvard Real Estate, Inc. concluded restoration of both the fabric and the windows of Memorial Hall in 1992.
54. ^ In 1895 Martin Brimmer, member of the Board of Overseers of Harvard College, gave funds for a new transept window. It was designed and executed by Sarah Wyman Whitman (see essay on Arts and Crafts) and substituted for the north transept window in 1898. The pale north light had rendered the dense opalescent style difficult to read and the two transept windows were transposed, probably in 1903: Hammond 1978, p. 37.
55. ^ The west window of the Hall, installed in 1874, has remained in such a fine state of preservation that during the 1987 campaign of restoration it was not removed for releading.
56. ^ "Page, MacDonald, and McPherson were among the first to make good pot-metal glass in America. Some of Page's glass was shown to Mr. Russell Sturgis in 1870, and he found it difficult to believe that it was made here." Riordan 1881, p. 233. See also Lance Kasparian, “The Stained Glass Work of Donald MacDonald of Boston: A Preliminary Study,” The Journal of Stained Glass, vol. 36 (2012): 12-30.
57. ^ The Cummings Studio, restoring the glass, was forced to develop alternate painting techniques to effect minor repairs since similar quality glass was not available.
58. ^ It is important to note that McPherson (later MacDonald and McPherson) continued to supply windows for important architects, such as Richardson. The Glessner House (1886-87), Chicago, has an amber and chipped glass door supplied by MacDonald (attested in final bill from the architect, 1888, Glessner House archives, communicated to the author May 19, 1987 by Mary Alice Molloy, Chicago). For recent exploration of the production of glass in the United States, see William Patriquin and Julie L. Sloan, The Berkshire Glass Works (Charleston: The History Press, 2011). The firm, located in eastern Massachusetts sold glass to Donald MacDonald, William J. McPherson & Co., and Frederic Crowninshield, among others.
59. ^ For example, the 1879 "Derby" window for Richard H. Derby, Huntington, Long Island: La Farge, pp. 197-8, 242, fig. 145.
60. ^ Vassar Chapel, 1905. The three windows of the right side of the nave are by La Farge, La Farge, p. 253; Metropolitan Museum of Art, 44.90, Welcome Window, 1909, from home of Mrs. Bliss at 9 East 68th Street.
61. ^ Duncan 1980; McKean 1980.
62. ^ H. Barbara Weinberg, “The Work of John La Farge in the Church of St. Paul the Apostle,” American Art Journal 6 (May 1974): 18-34; Weinberg, 1977, esp. 211-39.
63. ^ Lowden, Early Christian and Byzantine Art, pp. 136-38, figs. 82-83.
64. ^ Weinberg 1974, 24-25; 1975, 222-24.