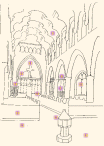 Click to go back to
the Church Diagram
Click to go back to
the Church Diagram
 Click to go back
to the Church View
Click to go back
to the Church View
|
PARISH CHURCH ARCHITECTURE
The parish church was the most important communal building of the village,
the site of legal, social, and artistic as well as religious activities;
these shared practices produced common architectural features. A
church building is inherently conservative, and except for the extraordinary
intervention, changed very slowly. A large proportion of churches
had been founded by at least the late 12th century, many appearing in the
Doomsday census of 1089. Elements from these early buildings often
survive in the doorways or the base of towers, showing typical rounded
arches and massive walls of the Norman style. Additions over time
could include a reconstructed window, a new baptismal font, a tomb sculpture,
or a series of carved wooden choir stalls for the clergy, attesting to
differing eras of piety and style.
PROFILE OF A TYPICAL MEDIEVAL ENGLISH PARISH CHURCH
East Anglia is almost entirely lacking suitable building stone, so
that nearly all walling is of rubble, chiefly of flint, with the setting
material being lime and mortar. Often flushwork, decorative inlay
of the dark flint, creates spectacular patterns. For “quoins” (blocks
used for corners), moldings, and other portions of the church, dressed
stone was imported, most likely from Barnack quarries near Stamford.
Despite the 15th century reconstruction that raised the height of most
East Anglian parishes with a clerestory level, profiles remained low, stressing
a horizontal progression of spaces. By the mid 15th century, at the
time of Kempe’s book, a general East-Anglian ordinance was set: a western
tower and an entrance porch, then tall timber-roofed nave with aisle and
clerestory windows. A chancel, often of lower elevation and differently
roofed, was marked off by a screen crowned by a freestanding cross.
Additional interior divisions appeared as chapels, sometimes to the left
and right of the chancel, and sometimes set in the aisles. Stained
glass adorned the many windows, most often portraying standing figures
or scenes framed by light colored borders of depicted architecture, allowing
considerable light into the interior space.
East Harling, Sts Peter and Paul, 1460,
from south. |



