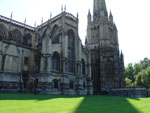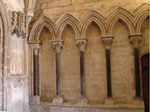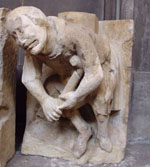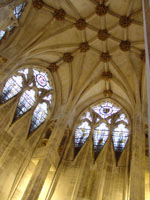St. Mary Redcliffe, Bristol
  In
1115 the Norman church founded on the site was given by Henry I to Salisbury
Cathedral. The church was both a shrine and a parish church. It was
rebuilt beginning in the late 12th century; all that remains of that
campaign is the inner wall of the north porch, 1185. Its dark pillars
are constructed of Purbeck marble, similar to the arrangement at Salisbury
Cathedral. The north porch, 1320s, is an exceptionally brilliant example
of English Decorated style, clearly appropriate for a place that housed
a shrine to the Virgin known throughout the country. In an octagonal
shape, the porch shows a high roof embellished with a complex vault
and massive bosses. In
1115 the Norman church founded on the site was given by Henry I to Salisbury
Cathedral. The church was both a shrine and a parish church. It was
rebuilt beginning in the late 12th century; all that remains of that
campaign is the inner wall of the north porch, 1185. Its dark pillars
are constructed of Purbeck marble, similar to the arrangement at Salisbury
Cathedral. The north porch, 1320s, is an exceptionally brilliant example
of English Decorated style, clearly appropriate for a place that housed
a shrine to the Virgin known throughout the country. In an octagonal
shape, the porch shows a high roof embellished with a complex vault
and massive bosses.  The
tracery openings produce windows of a tear-drop shape between the buttresses.
The openings in the buttresses once contained statues. The
tracery openings produce windows of a tear-drop shape between the buttresses.
The openings in the buttresses once contained statues.  The
corbel figures below, now modern copies, are painted in gold and the
originals are now displayed in the north nave. One shows a man on crutches,
evoking "the Irishman, Richard with the broken back" who accompanied
Margery Kempe in Rome (Chapters 30-32, 37). The
corbel figures below, now modern copies, are painted in gold and the
originals are now displayed in the north nave. One shows a man on crutches,
evoking "the Irishman, Richard with the broken back" who accompanied
Margery Kempe in Rome (Chapters 30-32, 37).
 Kempe
could not have neglected visiting this site to pray at the shrine of
the Virgin set in the north porch. At St. Mary Redcliffe, not only the
chancel but also all elements of the building present entrancing perspectives.
The lavishness of the building appears linked to its service to a very
wealth parish where not simply a distinguished patron, but a whole set
of well-to-do citizens vied for prominence. Much later Elizabeth I would
call it "one of the most famous, absolutely fairest and goodliest
parish churches in the realm." Kempe
could not have neglected visiting this site to pray at the shrine of
the Virgin set in the north porch. At St. Mary Redcliffe, not only the
chancel but also all elements of the building present entrancing perspectives.
The lavishness of the building appears linked to its service to a very
wealth parish where not simply a distinguished patron, but a whole set
of well-to-do citizens vied for prominence. Much later Elizabeth I would
call it "one of the most famous, absolutely fairest and goodliest
parish churches in the realm."
MaryRed 1 St. Mary
Redcliffe, Bristol, north west section, exterior showing north porch
(Shrine of the Virgin) ca. 1320-30 in the Decorated Style and the transept
about 1355-85 in the Perpendicular Style ©Raguin/MMK
MaryRed 2 St. Mary
Redcliffe, Bristol, north nave and transept, 1355-85; clerestory windows
enlarged about 1450. ©Raguin/MMK
MaryRed 3 St. Mary
Redcliffe, Bristol, Procession of Pilgrims Visiting an Image of the
Virgin in St. Mary Redcliffe, oil on canvas by E. V. Rippingille, ca.
1820, Bristol Art Museum.
MaryRed 4 St. Mary
Redcliffe, Bristol, detail of north porch ca. 1320-30 in the Decorated
Style ©Raguin/MMK
MaryRed 5 St. Mary
Redcliffe, Bristol, detail of north porch ca. 1320-30 showing undulating
organic lines similar to the work in the Chapter House at Ely Cathedral.
©Raguin/MMK
MaryRed 6 St. Mary
Redcliffe, Bristol, man on crutches, one of the corbel figures from
the north porch. ©Raguin/MMK
MaryRed 6A St. Mary
Redcliffe, Bristol, entrance door to shrine of the Virgin located in
the north porch. ©Raguin/MMK
MaryRed 7 St. Mary
Redcliffe, Bristol, north porch, interior showing octagonal form. The
openings in the buttresses once contained statues. The corbel figures
below, now modern copies, are painted in gold. The originals are now
visible in the north nave. ©Raguin/MMK
MaryRed 8 St. Mary
Redcliffe, Bristol, inner wall of north porch 1185 in sober, rhythmic,
Early English style. Dark pillars are constructed of Purbeck marble,
similar to the arrangement at Salisbury Cathedral. Immediately to the
left is the lavish organic carving distinctive of the 1320s rebuilding
of the north porch. © Raguin/MMK
MaryRed 9 St. Mary
Redcliffe, Bristol, Interior of nave, about 1355-85 in the Perpendicular
Style ©Raguin/MMK
MaryRed 10 St. Mary
Redcliffe, Bristol, clerestory windows of south transept, enlarged about
1450 showing unusual pierced tracery at the sides ©Raguin/MMK
MaryRed 11 St. Mary
Redcliffe, Bristol, vault over north nave side aisle, about 1355-85.
©Raguin/MMK
Bristol Cathedral,
Elder Lady Chapel of 1220, interior
|
