
Colonial Society and its Legacy: William Paine's House
Growth
Pre Civil War Home
(click
on images to see larger view)
 "The Oaks", one of the oldest surviving homes in Worcester is rich in both history, art, and culture. The building was begun in 1774 by Judge Timothy Paine (1730-1793), a member of the Colonial political elite. Judge Paine’s leanings were decidedly Tory as were those of his son William Paine (1750-1833) both Harvard graduates. With the advance of the American Revolution, Judge Paine deferred completing the residence, resigning his public roles to lead a quiet life in Worcester in his old house on Lincoln Street . It has long been suggested that Colonial troops occupied the house at some time in its unfinished state. William Paine who trained as a physician in Salem had married the social prominent Lois Orne of Salem in 1773, among whose wedding gifts was a lavish tea service by Paul Revere, the silversmith’s largest single commission. William left the country in 1774 after signing the infamous “Worcester Protest” (along with fifty other Worcester residents) arguing for the justice of British rule and continued his medical career in England and Scotland . He eventually served as surgeon general to the British army in North America . After the revolution he and Lois removed to Nova Scotia , moving back to Salem in 1787 when the ban against loyalists was lifted. They eventually returned to Worcester to settle into The Oaks after the Judge died in 1793.
"The Oaks", one of the oldest surviving homes in Worcester is rich in both history, art, and culture. The building was begun in 1774 by Judge Timothy Paine (1730-1793), a member of the Colonial political elite. Judge Paine’s leanings were decidedly Tory as were those of his son William Paine (1750-1833) both Harvard graduates. With the advance of the American Revolution, Judge Paine deferred completing the residence, resigning his public roles to lead a quiet life in Worcester in his old house on Lincoln Street . It has long been suggested that Colonial troops occupied the house at some time in its unfinished state. William Paine who trained as a physician in Salem had married the social prominent Lois Orne of Salem in 1773, among whose wedding gifts was a lavish tea service by Paul Revere, the silversmith’s largest single commission. William left the country in 1774 after signing the infamous “Worcester Protest” (along with fifty other Worcester residents) arguing for the justice of British rule and continued his medical career in England and Scotland . He eventually served as surgeon general to the British army in North America . After the revolution he and Lois removed to Nova Scotia , moving back to Salem in 1787 when the ban against loyalists was lifted. They eventually returned to Worcester to settle into The Oaks after the Judge died in 1793.
Constructed initially in the Georgian style, the original structure was finished shortly after 1793. A reconstruction of the house as it looked in 1790s shows the typical Georgian design feature of a flat, symmetrically designed façade of two stories of clapboard and central chimney. Its major feature was an elegant fan light doorway, most probably installed by William Paine. The door was moved to serve as the new entrance on the east in 1836. Georgian style architecture, which characterized the Colonies before 1800, derived from classically inspired English precedents. It was also a style which, for the colonists, was a means of putting "distance, at last, between them and the rugged beginnings of colonial America " (Howe 143).
William lived until the advanced age of 83, leaving the Oaks in 1833 to his grandchildren (apparently an inheritance strategy), the children of Frederick William Paine. The family has been living in the Oaks with Dr. William until his death. In 1836, Frederick William began an extensive enlargement of the house in the then current Greek Revival style. 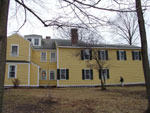 Studies of drawings and photographs of the home allow an understanding of the changes: dormers and projecting door on the south, extension to the north, addition of a kitchen ell to the west, a porch and main entrance to the east, and major internal reallocation, most prominent being an elegant Greek-Revival staircase facing the new front entrance. The resultant building is a beautiful piece of architecture. Two and a half stories high with a red brick foundation, the exterior of the home is covered in wooden clapboards which have been painted a deep yellow, believed to be the original color. White trim accents the corners of the building and the windows, many of which are flanked by forest green shutters.
Studies of drawings and photographs of the home allow an understanding of the changes: dormers and projecting door on the south, extension to the north, addition of a kitchen ell to the west, a porch and main entrance to the east, and major internal reallocation, most prominent being an elegant Greek-Revival staircase facing the new front entrance. The resultant building is a beautiful piece of architecture. Two and a half stories high with a red brick foundation, the exterior of the home is covered in wooden clapboards which have been painted a deep yellow, believed to be the original color. White trim accents the corners of the building and the windows, many of which are flanked by forest green shutters.
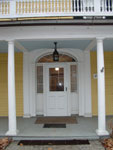 This eastern face of the structure displays Greek Revival construction typical of the 1830s-40s. The basic shape is a two-story horizontal rectangle with a long covered porch topped by a white balustrade. Six Doric columns support the porch roof, and are mirrored by pilasters on the facade. The section of the rectangle between the first and fourth columns continues upward in a symmetric triangle to the point of the roof. Two 6-pane over 6-pane sash windows are evenly spaced within the triangle, and projecting out behind it are north and south facing dormers.
This eastern face of the structure displays Greek Revival construction typical of the 1830s-40s. The basic shape is a two-story horizontal rectangle with a long covered porch topped by a white balustrade. Six Doric columns support the porch roof, and are mirrored by pilasters on the facade. The section of the rectangle between the first and fourth columns continues upward in a symmetric triangle to the point of the roof. Two 6-pane over 6-pane sash windows are evenly spaced within the triangle, and projecting out behind it are north and south facing dormers. 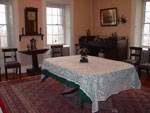 Three more 6/6 windows are on the second story, and one to the left of the door. To the right of the door are two floor-to-ceiling 9 over 9 sash windows, framed by the rightmost three columns. The original fan-light entrance door from the south is now located between the third and forth columns. The ceiling of the porch is slightly vaulted in the area in front of the door, mirroring the elliptical shape of the fanlight.
Three more 6/6 windows are on the second story, and one to the left of the door. To the right of the door are two floor-to-ceiling 9 over 9 sash windows, framed by the rightmost three columns. The original fan-light entrance door from the south is now located between the third and forth columns. The ceiling of the porch is slightly vaulted in the area in front of the door, mirroring the elliptical shape of the fanlight.
The building retains a highly attractive layout and sense of livability. The Paine’s were an intellectual and cultivated family aware of contemporary fashions, but ultimately interested in solid, serviceable furnishings. Many objects on the first story can be documented to the Paine’s ownership. Most dominant is the furniture dating to the Greek Revival style during the first half of the nineteenth century. 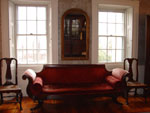 To the left of the current entrance is the family's parlor, featuring a Greek revival sofa fashioned in dark-stained wood and red velvet. The gracefully curving arms and round bolsters are characteristic of so termed "Grecian couches", as are the curved legs which arch down to brass casters ( Fairbanks 278-9, 373). Families also retained furniture in earlier styles, such as the two Queen Anne side chairs with tightly woven cane seats flanking the sofa. Dated from the 1750's and like many pieces from the area they feature the silhouette of a bird in the voids between the splat and side rails ( Fairbanks 102). Highlighting the sofa and chairs from behind are two 6-over-6 pane windows with interior shutters painted a clean, crisp white. The room also features an elegant fireplace and mantel as well as white crown molding and chair rail.
To the left of the current entrance is the family's parlor, featuring a Greek revival sofa fashioned in dark-stained wood and red velvet. The gracefully curving arms and round bolsters are characteristic of so termed "Grecian couches", as are the curved legs which arch down to brass casters ( Fairbanks 278-9, 373). Families also retained furniture in earlier styles, such as the two Queen Anne side chairs with tightly woven cane seats flanking the sofa. Dated from the 1750's and like many pieces from the area they feature the silhouette of a bird in the voids between the splat and side rails ( Fairbanks 102). Highlighting the sofa and chairs from behind are two 6-over-6 pane windows with interior shutters painted a clean, crisp white. The room also features an elegant fireplace and mantel as well as white crown molding and chair rail.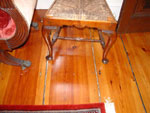 One of the most noticeable features of the room is the floor, constructed of original wide pine boards stained a natural wood, although they weould originally have been painted. These floors are featured throughout the house, and are a testament to the solid craftsmanship of the era.
One of the most noticeable features of the room is the floor, constructed of original wide pine boards stained a natural wood, although they weould originally have been painted. These floors are featured throughout the house, and are a testament to the solid craftsmanship of the era.
Across the hall from the parlor is the library, featuring two full walls of cabinetry designed for displaying books and china and for storage. The bottom third of the dark-wood cabinets are enclosed by small wood-panel doors along the length of the shorter wall and glass doors along the long wall. The top two-thirds are enclosed by glass doors on both walls. Behind these doors is an extensive china collection and book collection, showcasing the family's wealth and sophistication as well as Frederick 's love of literature. 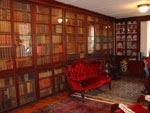 The furnishings in the library are of the Victorian style, including a plush dark-wood and red velvet sofa and two rocking chairs of the same materials. The sofa features the overstuffed cushions, tufted back, and graceful wooden curves popular in the mid to end of the 19th century. The slightly curved legs and ornamental carvings are also typical of the Victorian style (Fairbanks 399-400).
The furnishings in the library are of the Victorian style, including a plush dark-wood and red velvet sofa and two rocking chairs of the same materials. The sofa features the overstuffed cushions, tufted back, and graceful wooden curves popular in the mid to end of the 19th century. The slightly curved legs and ornamental carvings are also typical of the Victorian style (Fairbanks 399-400).
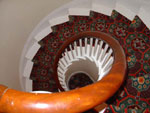 Just down the hall from the library is one of the most prominent elements of the home: a winding spiral staircase which leads to the second floor. It can be compared to Elias Carter's staircase in the home built for Stephen Salisbury II from 1836-38. The staircase features a heavy wooden banister of a dark stain supported by thin white cylindrical balusters. The treads are painted white with a continuous carpet runner leading from bottom to top. The stairway's elegance and smoothness of design make it a beautiful addition to the home's interior.
Just down the hall from the library is one of the most prominent elements of the home: a winding spiral staircase which leads to the second floor. It can be compared to Elias Carter's staircase in the home built for Stephen Salisbury II from 1836-38. The staircase features a heavy wooden banister of a dark stain supported by thin white cylindrical balusters. The treads are painted white with a continuous carpet runner leading from bottom to top. The stairway's elegance and smoothness of design make it a beautiful addition to the home's interior.
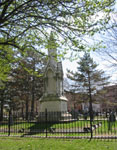 Across the hall from the spiral staircase is the kitchen, which features a fireplace, sidebar, and a kitchen table. The Paines contributed substantially to Worcester civic and cultural institutions especially the Horticultural Society and Antiquarian Society. It is now the home of the Colonel Timothy Bigelow Chapter of the Daughters of the American Revolution. Bigelow's memory is honored on Worcester Common.
Across the hall from the spiral staircase is the kitchen, which features a fireplace, sidebar, and a kitchen table. The Paines contributed substantially to Worcester civic and cultural institutions especially the Horticultural Society and Antiquarian Society. It is now the home of the Colonel Timothy Bigelow Chapter of the Daughters of the American Revolution. Bigelow's memory is honored on Worcester Common.
Contributions to this site were made by Alexandra Ferrer, Elizabeth Keller, Katie Mahoney Jennifer Marcotte, Katherine Murphy, Jeanne Normand, and Dean Tomov.
Bibliography
Fairbanks, Jonathan L. and Elizabeth Bidwell Bates. American Furniture, 1620 to the present. New York : Richard Marek Publishers, 1981.
Gibson-Quigley, Sandra & Knowlton, Elliot B. Worcester's Best, Second Edition, Expanded and Revised. Preservation Worcester ; 1996.
Howe, Jeffery, ed. The Houses We Live In: An Identification Guide to the History and Style of American Domestic Architecture. London : PRC Publishing Limited, 2002.
Unknown Author. Sunday Telegram. August 3, 1988 . 2E. Worcester Historical Museum files.
Worcester Society of Antiquity. Proceedings of the Worcester Society of Antiquity , Vol. 20 (1904).