
Worcester's Three-deckers
by Jacqui McEttrick and Philip Schneider
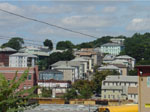 Daniel
Hull, a journalist writing in 1947 for the Worcester Telegram characterized
the city's three-deckers as "monuments to a time of good workmanship,
good family life, and good practical answers to the problem of rapid city
expansion." They were built throughout the second half of the nineteenth
century and into the twentieth century to provide inexpensive housing
to the waves of immigrants arriving in Worcester each year to work in
the factories.
Daniel
Hull, a journalist writing in 1947 for the Worcester Telegram characterized
the city's three-deckers as "monuments to a time of good workmanship,
good family life, and good practical answers to the problem of rapid city
expansion." They were built throughout the second half of the nineteenth
century and into the twentieth century to provide inexpensive housing
to the waves of immigrants arriving in Worcester each year to work in
the factories.
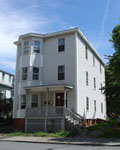 Since
building codes dictated that sewer connection charges were to be based
on street frontage, builders favored structures with as little frontage
as possible (Spear 8). The narrow lots naturally produced narrow houses.
Indeed, three-deckers are distinguished by their rectangular shape,
with the smaller sides at the front and the rear. Built in three floors
(hence, three-deckers), each floor is of equal square footage and generally
features the same number and layout of rooms. The frame is made of wood
over a stone or brick (later concrete) foundation.
Since
building codes dictated that sewer connection charges were to be based
on street frontage, builders favored structures with as little frontage
as possible (Spear 8). The narrow lots naturally produced narrow houses.
Indeed, three-deckers are distinguished by their rectangular shape,
with the smaller sides at the front and the rear. Built in three floors
(hence, three-deckers), each floor is of equal square footage and generally
features the same number and layout of rooms. The frame is made of wood
over a stone or brick (later concrete) foundation. 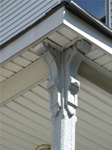 The
roof is relatively flat, which both allows for equal square footage on
the third floor and also eliminates attic space (instead, residents usually
used the basement for storage) (Spear 6-7, 15-17).
The
roof is relatively flat, which both allows for equal square footage on
the third floor and also eliminates attic space (instead, residents usually
used the basement for storage) (Spear 6-7, 15-17).
The building's height
is emphasized in many three-deckers by strong vertical lines running from
the ground up to the roof. In other three-deckers, the tall and narrow
profile is offset by the use of strong horizontals. 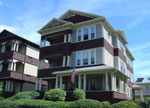 These
horizontal lines also serve to distinguish each floor and each individual
living space. Most three-deckers have at least one porch for each floor.
Many have two, one at the front and one at the back. Originally, the exterior
was covered with shingles or clapboard or a combination of both. There
tend to be a large amount of windows, particularly on the front and sides.
(Spear 15-16, 35).
These
horizontal lines also serve to distinguish each floor and each individual
living space. Most three-deckers have at least one porch for each floor.
Many have two, one at the front and one at the back. Originally, the exterior
was covered with shingles or clapboard or a combination of both. There
tend to be a large amount of windows, particularly on the front and sides.
(Spear 15-16, 35).
The exact square footage of each three-decker varies, but generally there are between four and six rooms on each floor in addition to a bathroom and pantry. These rooms always include a kitchen, a parlor/living room and two to three bedrooms, each with a closet. There might also be another sitting room or a dining room. Despite some variation, it is common for all the bedrooms to be grouped together at one end of the floor (usually the back end, away from the street) and the communal rooms to occupy the other half of the floor, with the bathroom usually in between the private and public areas. The practical nature of three-deckers extends to the solid woodwork in doors, built-in cabinets, and hardwood flooring, which reduces the noise from one floor to another (Spear 14, 18-22, 35).
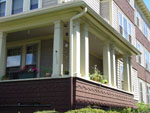 While
there is little superfluous decoration, three-deckers are more than just
rectangular boxes. Indeed, there is a "quiet elegance" about
the structures, to borrow the words of Marilyn Spear, and a dignity that
radiates from their solid blend of form and function (Spear 35). Indeed,
these structures inhabited by the city's working classes and were designed
for fast and cheap construction; ornamentation, thus, was not viewed as
a necessary component of the building process (Spear 8). Many, however,
reference specific styles in the street-side exterior. One example is
the inclusion of a pediment and (porch) columns on some three-deckers
that reflects the Greek Revival
style. Other three-deckers feature elements of the Colonial Revival style,
including classical columns, bowed façade walls and pilasters.
Still others include the asymmetry and the cone-shaped roof on a tower
that is associated with the Queen Anne style (Langhart). These attempts
to include specific stylistic elements add to the charm of many three-deckers.
While
there is little superfluous decoration, three-deckers are more than just
rectangular boxes. Indeed, there is a "quiet elegance" about
the structures, to borrow the words of Marilyn Spear, and a dignity that
radiates from their solid blend of form and function (Spear 35). Indeed,
these structures inhabited by the city's working classes and were designed
for fast and cheap construction; ornamentation, thus, was not viewed as
a necessary component of the building process (Spear 8). Many, however,
reference specific styles in the street-side exterior. One example is
the inclusion of a pediment and (porch) columns on some three-deckers
that reflects the Greek Revival
style. Other three-deckers feature elements of the Colonial Revival style,
including classical columns, bowed façade walls and pilasters.
Still others include the asymmetry and the cone-shaped roof on a tower
that is associated with the Queen Anne style (Langhart). These attempts
to include specific stylistic elements add to the charm of many three-deckers.
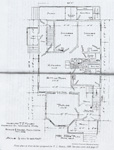 While
owners hoping to generate a profit by renting out the spaces purposely
built three-deckers, three-deckers cannot be compared to the tenements
that filled cities like New York. Indeed, by the end of the nineteenth
century the word tenement came to refer to slums. Tenements had few windows
and often no plumbing or heating. Usually, the only nod to sanitation
was the inclusion of a few toilets in the basement that were shared by
all the residents of the building (Brinkley 513). The three-deckers of
Worcester with their many windows and airy quality and private bathroom
on each floor, thus, stand in stark contrast (plan from Spear 18-19)
While
owners hoping to generate a profit by renting out the spaces purposely
built three-deckers, three-deckers cannot be compared to the tenements
that filled cities like New York. Indeed, by the end of the nineteenth
century the word tenement came to refer to slums. Tenements had few windows
and often no plumbing or heating. Usually, the only nod to sanitation
was the inclusion of a few toilets in the basement that were shared by
all the residents of the building (Brinkley 513). The three-deckers of
Worcester with their many windows and airy quality and private bathroom
on each floor, thus, stand in stark contrast (plan from Spear 18-19)
Often times these structures were constructed by the industrial manufacturers to house their workforce as a public transportation system had yet to be established. It was not uncommon in those days for industry to be localized with the workers living in close proximity to their place of work. A census of 1933 still found ninety percent of the city's population living within three miles of the city center. From 1890 to 1900 more than half of all construction in the city of Worcester was attributed to three-deckers. In all, more than 6,000 were built in the 75-year construction period, and approximately 4,000 still remain.
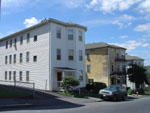
In the Vernon Hill
area adjacent to St. Stephen's Church, visited
by the class, there are many three-deckers. The names of the builders
of the 1890s show predominant Irish connections.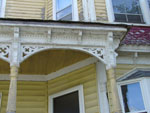 Later in the 1920s more Eastern-European names appear. Close to the factories,
a house on 43 Suffolk Street was built for Richard O'Brien in 1890. Its
modern vinyl siding now hides the original Queen Anne style decor, only
a remnant can been seen in a detail of the porch. Another Irish immigrant,
Patrick McGrath built at 50 Dorchester Street in the same year. The house
is also altered by siding but its neighbor at 48 Dorchester presumably
shows the original configuration clapboard, shingle, and pierced wood
ornamentation.
Later in the 1920s more Eastern-European names appear. Close to the factories,
a house on 43 Suffolk Street was built for Richard O'Brien in 1890. Its
modern vinyl siding now hides the original Queen Anne style decor, only
a remnant can been seen in a detail of the porch. Another Irish immigrant,
Patrick McGrath built at 50 Dorchester Street in the same year. The house
is also altered by siding but its neighbor at 48 Dorchester presumably
shows the original configuration clapboard, shingle, and pierced wood
ornamentation.
In areas more set back from factories, many more of the neighborhoods
seems to be able to keep their residential appeal. 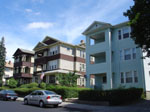 Often
these houses retain their original character to a large degree. In the
broad and level residential area of Houghton Street, numbers 49, 53, 57
were built around 1926 for their first owners: Andrew Shultz, Simeon Piragas,
and Anthony Sepas. The style has been termed "Colonial Revival"
(Knowlton, and Gibson-Quigley). Although they are not identical, the homes
show the same mixture of shingle and clapboard separating levels and substantial
projecting porches with paired columns. The contrast of the two untouched
homes of Shultz and Piragas with that of the Sepas home with its modern
siding is striking.
Often
these houses retain their original character to a large degree. In the
broad and level residential area of Houghton Street, numbers 49, 53, 57
were built around 1926 for their first owners: Andrew Shultz, Simeon Piragas,
and Anthony Sepas. The style has been termed "Colonial Revival"
(Knowlton, and Gibson-Quigley). Although they are not identical, the homes
show the same mixture of shingle and clapboard separating levels and substantial
projecting porches with paired columns. The contrast of the two untouched
homes of Shultz and Piragas with that of the Sepas home with its modern
siding is striking.
Indeed, to look at a three-decker means more than just looking at a building. It means looking at where a person both lived and worked (since industrial workers of the nineteenth and early twentieth centuries lived close enough so that they could walk to work). It also means appreciating the attempts of three-deckers to echo freestanding single-family dwellings even in the midst of an undeniably urban setting and the effort to create an illusion of space for residents (Spear 8, 14). To borrow the wonderful phrase of art historian Dr. Peter M. Barnett, three-deckers represent the "vernacular architecture" of the city of Worcester and understanding their function and form is necessary for understanding the history of both Worcester's buildings and, more importantly, its people (Spear 7).
Bibliography
Brinkley, Alan. American
History: A Survey. New York: McGraw-Hill, Inc., 1995.
Knowlton, Elliot B, and Gibson-Quigley, Sandra. Worcester's Best: A
Guide to the City's Architectural Heritage (Second Ed., Expanded and
Revised) Preservation Worcester: Worcester, 1996.
Langhart, Nick. Antique Homes Guide to Styles: Domestic Architecture
of New England to 1920. 1999.
Spear, Marilyn W. "Worcester's Three-deckers." Worcester
People and Places vol. VI (1977): 5-37.