|
Introduction
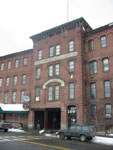 Driving
down Grove Street today it is hard to miss the massive brick structure
known as Northworks, a mixed use office complex which is home to drafting
firms, restaurants, financial planners, accountants and numerous other
small businesses. Upon closer examination one reads the stone lettering
above the door at the 100 Grove Street entrance clearly spelling out Washburn
and Moen Manufacturing Company. Even to onlookers who know nothing of
this company's rich history and importance in the development of the city
of Worcester, the physical proportions and size of the building give off
the aura of something that was once a great industrial operation. This
assumption would most definitely be correct. Driving
down Grove Street today it is hard to miss the massive brick structure
known as Northworks, a mixed use office complex which is home to drafting
firms, restaurants, financial planners, accountants and numerous other
small businesses. Upon closer examination one reads the stone lettering
above the door at the 100 Grove Street entrance clearly spelling out Washburn
and Moen Manufacturing Company. Even to onlookers who know nothing of
this company's rich history and importance in the development of the city
of Worcester, the physical proportions and size of the building give off
the aura of something that was once a great industrial operation. This
assumption would most definitely be correct.
 The
November 1902 issue of Worcester Magazine related that "the
largest single industry in Worcester is that of wire-making" (169).
Founded in 1831, Washburn and Moen Manufacturing Company was the reason
for this. During its peak at the turn of the century Washburn and Moen,
which later became part of American Steel and Wire, operated three major
facilities in Worcester. Its headquarters was the Northworks Plant on
Grove Street. The Central Works was the smallest of the three plants and
was located downtown at the current location of the Centrum. The Southworks,
another large complex, was located in Quinsigamond Village in "the
crowing glory of Holy Cross College" (175). The factories made wire
of all shapes, sizes and styles. In the 1850s the company had perfected
the production of piano wire, thus making it the industry leader in its
production (175). Later in the 19th century Washburn and Moen produced
wire for hoop skirts, a fashion trend sweeping the country. Their production
expanded again when in the 1870s they purchased the patent rights to barbed
wire from its inventor Joseph Glidden (Barbed
Wire History Online). No matter what type of wire a customer needed,
Washburn and Moen would find a way to produce it. The
November 1902 issue of Worcester Magazine related that "the
largest single industry in Worcester is that of wire-making" (169).
Founded in 1831, Washburn and Moen Manufacturing Company was the reason
for this. During its peak at the turn of the century Washburn and Moen,
which later became part of American Steel and Wire, operated three major
facilities in Worcester. Its headquarters was the Northworks Plant on
Grove Street. The Central Works was the smallest of the three plants and
was located downtown at the current location of the Centrum. The Southworks,
another large complex, was located in Quinsigamond Village in "the
crowing glory of Holy Cross College" (175). The factories made wire
of all shapes, sizes and styles. In the 1850s the company had perfected
the production of piano wire, thus making it the industry leader in its
production (175). Later in the 19th century Washburn and Moen produced
wire for hoop skirts, a fashion trend sweeping the country. Their production
expanded again when in the 1870s they purchased the patent rights to barbed
wire from its inventor Joseph Glidden (Barbed
Wire History Online). No matter what type of wire a customer needed,
Washburn and Moen would find a way to produce it.
Ichabod
Washburn
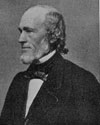 Ichabod
Washburn, one of the founders of the Worcester Mechanics Association and
principle donor of Mechanics Hall,
Memorial Hospital and Worcester Polytechnic Institutive, was one of the
city's first manufacturers when he opened up a ramrod shop in Worcester
in 1819. His son-in-law, Philip Moen, was a highly successful businessmen
who commanded respect from everyone that worked with him. The corporation
itself started from humble beginnings. Ichabod Wasburn is considered to
be the first individual to draw wire in Worcester, in a sense allowing
him to procure significant investments from creditors within the city,
including the notable Stephen Salisbury II (Nutt 60). By 1831 Washburn
had begun the production of wire within a factory on School Street in
a partnership with Benjamin Goddard. A few years later Goddard left the
partnership and Washburn oversaw the construction of a building designed
solely for the production of wire (Worcester Magazine 175). For
a number of years Washburn's Wire Firm was operated jointly with his brother,
but by 1851 Philip Moen, Ichabod Washburn's son in law, was taken on as
a partner. It was this partnership that truly allowed the business to
flourish. Ichabod
Washburn, one of the founders of the Worcester Mechanics Association and
principle donor of Mechanics Hall,
Memorial Hospital and Worcester Polytechnic Institutive, was one of the
city's first manufacturers when he opened up a ramrod shop in Worcester
in 1819. His son-in-law, Philip Moen, was a highly successful businessmen
who commanded respect from everyone that worked with him. The corporation
itself started from humble beginnings. Ichabod Wasburn is considered to
be the first individual to draw wire in Worcester, in a sense allowing
him to procure significant investments from creditors within the city,
including the notable Stephen Salisbury II (Nutt 60). By 1831 Washburn
had begun the production of wire within a factory on School Street in
a partnership with Benjamin Goddard. A few years later Goddard left the
partnership and Washburn oversaw the construction of a building designed
solely for the production of wire (Worcester Magazine 175). For
a number of years Washburn's Wire Firm was operated jointly with his brother,
but by 1851 Philip Moen, Ichabod Washburn's son in law, was taken on as
a partner. It was this partnership that truly allowed the business to
flourish.
The
Firm's Success
By 1863 the firm began
to operate their own cotton mill in order to produce enough yarn to cover
the daily production of wire (Nutt 61). In 1889 over 3,000 workers were
employed within the company's three plants and it was officially the largest
employer in Worcester.  When
Washburn and Moen became part of the American Steel and Wire Company in
1899 it was the final piece in creating the largest Wire conglomeration
in the United States. At the time, it was the largest company the nation
had ever seen (Nutt 30). In this period of great prosperity for the firm,
over 200,000 workers were employed in the Worcester facilities, most of
them at Northworks. The Worcester plants remained strong until increased
competition from southern manufacturers drove US Steel, American Steel
and Wire's successor, to restrict operations. By 1972 company reports
declared the Worcester plants to be "marginal" and, ultimately,
they were closed by 1978 (Smith Online). When
Washburn and Moen became part of the American Steel and Wire Company in
1899 it was the final piece in creating the largest Wire conglomeration
in the United States. At the time, it was the largest company the nation
had ever seen (Nutt 30). In this period of great prosperity for the firm,
over 200,000 workers were employed in the Worcester facilities, most of
them at Northworks. The Worcester plants remained strong until increased
competition from southern manufacturers drove US Steel, American Steel
and Wire's successor, to restrict operations. By 1972 company reports
declared the Worcester plants to be "marginal" and, ultimately,
they were closed by 1978 (Smith Online).
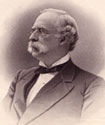 As
his wire manufacturing company was being established, Ichabod Washburn
was also establishing himself as an effective and well respected businessman
within the Worcester community. He was the deacon of his church and contributed
greatly to cultural institutions (Nutt 62). He truly loved the city and
the city loved him back. His partner and son-in-law Philip Moen was held
in equally high esteem, viewed by those who worked with him as "kind,
courteous and frank," and proved a worthy successor to Washburn when
he passed away (Nutt 30). Moen was also involved in the community at large,
working as a trustee of two banks, the Memorial Hospital and the Home
for Aged Men. The respect commanded by these two men within the community
prompted Worcester to be willing to work with Washburn and Moen Manufacturing
in order to assure its continued success. After all, it seemed that what
was good for Washburn and Moen was good for Worcester. As
his wire manufacturing company was being established, Ichabod Washburn
was also establishing himself as an effective and well respected businessman
within the Worcester community. He was the deacon of his church and contributed
greatly to cultural institutions (Nutt 62). He truly loved the city and
the city loved him back. His partner and son-in-law Philip Moen was held
in equally high esteem, viewed by those who worked with him as "kind,
courteous and frank," and proved a worthy successor to Washburn when
he passed away (Nutt 30). Moen was also involved in the community at large,
working as a trustee of two banks, the Memorial Hospital and the Home
for Aged Men. The respect commanded by these two men within the community
prompted Worcester to be willing to work with Washburn and Moen Manufacturing
in order to assure its continued success. After all, it seemed that what
was good for Washburn and Moen was good for Worcester.
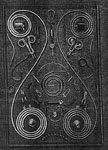 What
made the Washburn and Moen Manufacturing Company such a powerhouse within
Worcester? While there were many factors involved, one of the most important
was innovation. In addition to the steady flow of capital guaranteed from
buyers of their wire, civic cooperation made constant experimentation
with new techniques and manufacturing methods possible. They were the
first company to have continuous tempering of wire, devised the most effective
method of producing telegraph wire, and were one of the few only companies
in the nation to produce corset wire (Worcester Magazine 177).
Washburn and Moen truly demonstrated the importance of research and development
in having a successful business. Even in its later years, it was such
innovation that kept American Steel and Wire one step ahead, carrying
on the rich legacy established by Washburn and Moen. What
made the Washburn and Moen Manufacturing Company such a powerhouse within
Worcester? While there were many factors involved, one of the most important
was innovation. In addition to the steady flow of capital guaranteed from
buyers of their wire, civic cooperation made constant experimentation
with new techniques and manufacturing methods possible. They were the
first company to have continuous tempering of wire, devised the most effective
method of producing telegraph wire, and were one of the few only companies
in the nation to produce corset wire (Worcester Magazine 177).
Washburn and Moen truly demonstrated the importance of research and development
in having a successful business. Even in its later years, it was such
innovation that kept American Steel and Wire one step ahead, carrying
on the rich legacy established by Washburn and Moen.
Worcester's
Immigrant Workforce
When immigrant groups
came to Worcester they inevitably came to the wire factories to look for
work. As the largest industry in Worcester, it offered thousands of immigrants
employment in one of the company's three plants. Living in three-deckers
around the city, specifically Irish, French and Swedish immigrant groups
found work during one of the 8-hour shifts (Smith Online). In later years
many Armenian and Turkish immigrants also would find work alongside the
Europeans, making the factory a "veritable Babel" (Worcester
Magazine 178). Working in a Wire Mill was not a skilled occupation,
thus no formal education was necessary. This made it an ideal job for
immigrants to the city. Washburn and Moen was particularly important for
Swedish immigrant groups. Moen had studied in Sweden in his younger years
and, observing the work ethic of the Swedish people, he actively recruited
a number of Swedish workers to come to Worcester to staff his factories
(Anderson Interview). 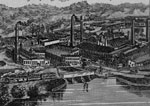 This
was particularly true in the Quinsigamond Village Southworks plant. Amos
Webber, a janitor and messenger in the factory, even points out that women
were employed by Washburn and Moen in their fine wire operations (Salvatore
299). Nearly every group within Worcester could find employment within
these factories. This did not mean, however, an absence of friction over
jobs and working conditions. Accidents were frequent and all the plants
required a full service emergency ward and "competent surgeon"
(Worcester Magazine 180). Undoubtedly the working conditions left much
to be desired as well. Strikes were commonplace as they were at most large
corporations at the time. Newspaper accounts suggest that labor was dealt
with respectfully by the administration. This
was particularly true in the Quinsigamond Village Southworks plant. Amos
Webber, a janitor and messenger in the factory, even points out that women
were employed by Washburn and Moen in their fine wire operations (Salvatore
299). Nearly every group within Worcester could find employment within
these factories. This did not mean, however, an absence of friction over
jobs and working conditions. Accidents were frequent and all the plants
required a full service emergency ward and "competent surgeon"
(Worcester Magazine 180). Undoubtedly the working conditions left much
to be desired as well. Strikes were commonplace as they were at most large
corporations at the time. Newspaper accounts suggest that labor was dealt
with respectfully by the administration.
Architectural
Structure
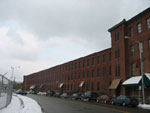 The
main structure's extensive façade runs for over 500 feet along
Grove street, a wave of red brick which sits just a few feet back from
the street. The main façade can be broken down into three main
sections: a long rectangular area on the left, a tripartite rectangular
section right of center, and a smaller rectangle to the far right. The
leftmost section is a seemingly endless expanse of brick and large three-pane
rectangular windows. The windows are spaced apart by solid brick areas,
forming a pattern that repeats itself almost identically for three stories.
Below each window is a concrete ledge, highlighting where the base of
the glass meets the brick that surrounds it. Above the third-story bank
of windows are decorative brick arches which mirror both the tops of the
windows and the brick spaces between them. A step higher above this arch
work is a decorative brick dentil frieze and cornice, which terminates
at the flat roof of the structure. The
main structure's extensive façade runs for over 500 feet along
Grove street, a wave of red brick which sits just a few feet back from
the street. The main façade can be broken down into three main
sections: a long rectangular area on the left, a tripartite rectangular
section right of center, and a smaller rectangle to the far right. The
leftmost section is a seemingly endless expanse of brick and large three-pane
rectangular windows. The windows are spaced apart by solid brick areas,
forming a pattern that repeats itself almost identically for three stories.
Below each window is a concrete ledge, highlighting where the base of
the glass meets the brick that surrounds it. Above the third-story bank
of windows are decorative brick arches which mirror both the tops of the
windows and the brick spaces between them. A step higher above this arch
work is a decorative brick dentil frieze and cornice, which terminates
at the flat roof of the structure.
To the right of this
long expanse and slightly forward is the four-story central entrance area
of the building, broken down into three vertical rectangles. The central
rectangle is the thinnest and tallest, featuring inlaid concrete strips
with the words "Washburn & Moen Manuf'g Co." and "Established
1831."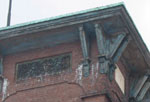
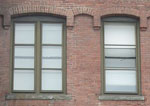 Set
in to the brick just under the roofline, are decorative cast-iron rectangles,
the only complex detail work that the façade features. This section
also features the same three-pane windows and decorative brickwork as
the left side of the structure, and is flanked by two stouter rectangles
with similar window and brick detail arrangement. The final section of
the façade was a later addition, and features a slightly different
brick color, while keeping a similar window arrangement and brick detailing.
One noticeable difference about this section is that the first three floors
of windows are recessed in vertical strips, set back from the surrounding
brick, while the fourth floor remains flush. Set
in to the brick just under the roofline, are decorative cast-iron rectangles,
the only complex detail work that the façade features. This section
also features the same three-pane windows and decorative brickwork as
the left side of the structure, and is flanked by two stouter rectangles
with similar window and brick detail arrangement. The final section of
the façade was a later addition, and features a slightly different
brick color, while keeping a similar window arrangement and brick detailing.
One noticeable difference about this section is that the first three floors
of windows are recessed in vertical strips, set back from the surrounding
brick, while the fourth floor remains flush.
The Northworks complex
is comprised of several other buildings as well, and is described in Worcester's
Best as follows:
"In all, the
Northworks includes three groups of buildings and one small detached
building built between 1863 and the early 1930s. The area occupies a
trapezoidal shaped lot bounded on the west by Grove Street, on the east
by Prescott Street, on the north by modern warehouses (occupying the
site of a Washburn and Moen barbed wire factory), and on the south by
parking lots where once stood the company's annealing house"
(21).
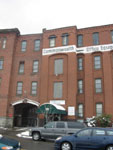 The
style of these other buildings is similar to that of the main building,
with little ornament, extensive amounts of red brick, and the same simple
two or three pane vertical windows. This industrial architecture is repeated
in many locations throughout the city.The Whittall
Carpet Mills in South Worcester, 1880-1910, for example, embody the
same powerful massing and rich brick textures. Repetition is a strong
design component, as is the underlying structure of angular geometry.
The buildings exhibit very few organic elements, and are primarily comprised
of right angles. The majority of the work on the structure was done between
1863 and 1870, and features elements of the Italianate style. The overhanging
eaves, decorative brackets, and slightly arched tall windows of the central
entrance area are all typical of this architectural style. There also
existed originally above the entrance a slightly rounded cupola which
was commonplace on Italianate structures. The rightmost section of the
façade, which was later renovated, once feature a mansard roof
typical of the Second Empire style, which became popular slightly after
Italianate. The
style of these other buildings is similar to that of the main building,
with little ornament, extensive amounts of red brick, and the same simple
two or three pane vertical windows. This industrial architecture is repeated
in many locations throughout the city.The Whittall
Carpet Mills in South Worcester, 1880-1910, for example, embody the
same powerful massing and rich brick textures. Repetition is a strong
design component, as is the underlying structure of angular geometry.
The buildings exhibit very few organic elements, and are primarily comprised
of right angles. The majority of the work on the structure was done between
1863 and 1870, and features elements of the Italianate style. The overhanging
eaves, decorative brackets, and slightly arched tall windows of the central
entrance area are all typical of this architectural style. There also
existed originally above the entrance a slightly rounded cupola which
was commonplace on Italianate structures. The rightmost section of the
façade, which was later renovated, once feature a mansard roof
typical of the Second Empire style, which became popular slightly after
Italianate.
Restructuring
Today
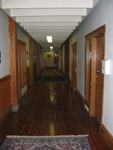 While
the majority of the Washburn and Moen buildings have been destroyed the
remaining structures have found new life. With tenants like physicians,
small scale industry, restaurants and a number of other private offices,
the Northworks continues to be a vital and important place within the
city of Worcester. Recently restoration work and modernization keep the
building market competitive. Floors have been refurbished, beams reinforced
and windows replaced in order to bring new tenants into the complex. While
the majority of the Washburn and Moen buildings have been destroyed the
remaining structures have found new life. With tenants like physicians,
small scale industry, restaurants and a number of other private offices,
the Northworks continues to be a vital and important place within the
city of Worcester. Recently restoration work and modernization keep the
building market competitive. Floors have been refurbished, beams reinforced
and windows replaced in order to bring new tenants into the complex.
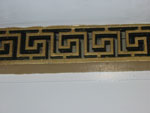 Within
the doors of the central block, an elegant wooden staircase leads up to
the second floor. Dark wooden banisters are supported by ornate iron braces
and lead up on one side to a carved wooden newel post. Highly glossed
wooden floors are present throughout most of the building, with the exception
being concrete in the basement areas. The wear and age of the boards only
serves to make them more appealing, and gives the interior a slightly
rustic feel. Thick wooden columns and beams are present throughout the
building supporting the levels above, and exposed pipes can be seen running
along the wooden ceilings. Within
the doors of the central block, an elegant wooden staircase leads up to
the second floor. Dark wooden banisters are supported by ornate iron braces
and lead up on one side to a carved wooden newel post. Highly glossed
wooden floors are present throughout most of the building, with the exception
being concrete in the basement areas. The wear and age of the boards only
serves to make them more appealing, and gives the interior a slightly
rustic feel. Thick wooden columns and beams are present throughout the
building supporting the levels above, and exposed pipes can be seen running
along the wooden ceilings. 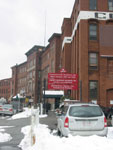 The
interior has been sectioned off by white walls with wooden wainscoting,
resulting in a maze-like interior that winds and turns along the length
of the structure. An original elevator is still present, featuring a metal
Greek key design along the top of the interior and manual sliding doors.
There is also an original vault in one of the interior brick walls that
is now used for storage. The
interior has been sectioned off by white walls with wooden wainscoting,
resulting in a maze-like interior that winds and turns along the length
of the structure. An original elevator is still present, featuring a metal
Greek key design along the top of the interior and manual sliding doors.
There is also an original vault in one of the interior brick walls that
is now used for storage.
Despite the modern
renovations to the interior, the building still maintains its character
and many original elements and details. A testament to progress at its
inception, Northworks has evolved and continues to function as an important
site in Worcester today while not abandoning its origins. The building
stands as a monument to a process that gave many of the city's citizens
and their descendants their first chance in the new country.
Bibliography
Anderson, John B.
Personal Interview.
"Barbed Wire History." Online: Available
http://www.barbwiremuseum.com/barbedwirehistory.htm.
Knowlton, Elliot B, and Gibson-Quigley, Sandra. Worcester's Best: A
Guide to the City's Architectural Heritage (Second Ed., Expanded and
Revised) Preservation Worcester: Worcester, 1996: 21-22
Paradis, Tom, Associate Professor, Department of Geography, Planning,
and Recreation, Northern Arizona University, "Italianate Architecture"
http://jan.ucc.nau.edu/~twp/architecture/italianate/
"Second Empire Architecture" http://jan.ucc.nau.edu/~twp/architecture/secondempire/
Nutt, Charles. History of Worcester and Its People. 4 Vols. (New
York, NY: Lewis Historical Publishing Company, 1919) Vol 3.
Salvatore, Nick. We All Got History. (New York, NY: Times Books,
1996).
Smith, Patricia. "The Glory Days of American Steel and Wire."
Online: Available
http://www.assumption.edu/utc/summer2002/THE%20GLORY%20DAY2.htm.
"The Making of Wire." The Worcester Magazine. Vol 1V,
#5 (November 1902).
Whiffen, Marcus, American Architecture since 1780: A Guide to the Styles,
Rev. ed. Cambridge Mass. MIT Press, 1992.
|

