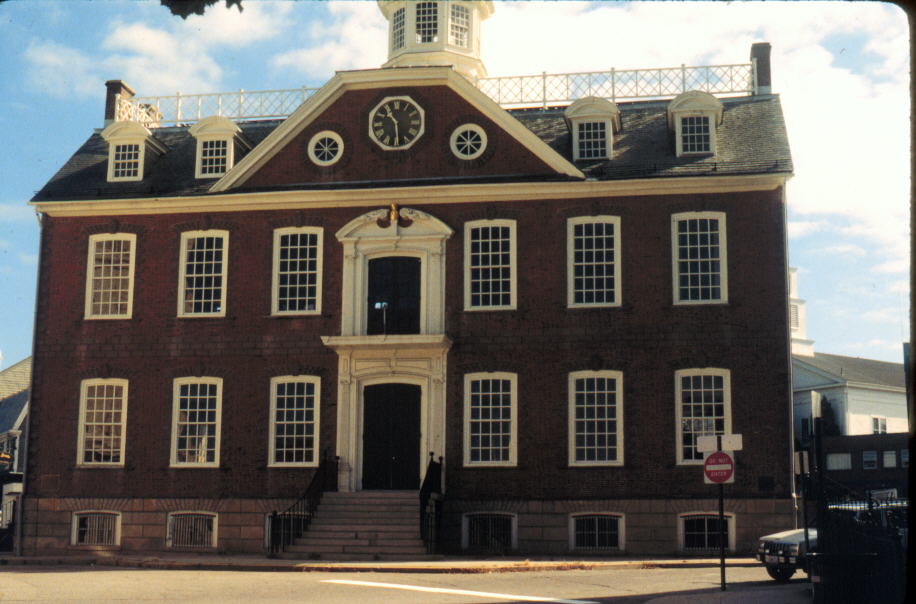

Built in 1739 by architect-builder Richard Munday, Newport’s Capitol building embodies early Colonial building styles at their most dignified. A long rectangular building, its two middle levels, the lower and upper hall, are dominant, each illuminated by 6 tall windows per story. The craftsmanship and design captures the facets of similar works of the time such as Pennsylvania’s Independence Hall. The use of brick sets the building apart from its predecessors in Newport, nearly entirely constructed of wood. The combination of brick and sandstone provide a Dutch feel that introduced to America certain Baroque qualities of color and texture that were previously unmatched in other colonial works. Another distinctive feature of Newport’s capitol is the entrance motif. Made of wood, and painted white, it rises through two full stories of the facade and has a balcony on the second floor. The door is planked by two Corinthian pilasters (flat columns attached to the wall); the balcony door above is shorter and the pilasters have thicker proportions than those on the first floor. The upper door is crowned by a broken pediment with elaborately carved scroll ends that frame a gilded pineapple finial. A striking feature of the architecture of the Old Colony House is the breaking of the roof by an awkwardly proportioned truncated pediment that holds a clock and two circular windows.
The Old Colony House’s design is frequently compared to its architectural contemporary, the Thomas Hancock House in Boston (now destroyed). The master designer of this work was Joshua Blanchard, famous for his South Meeting-House and Fanueil Hall. The pieces are most similar in their rectangular shape and entrance motif, as the Hancock House is possessed of many similar features. These include the white doorway flanked by ornate pilasters, topped by a balcony, the balcony door with its Corinthian pilasters, and curved segmental pediment. In structures such as these, Munday and his contemporaries spared no expenses in building.
Just as examples of William and Mary furniture were replaced by works in the Queen Anne style of Townsend and Goddard, so too would the architectural taste of one generation be replaced by another. When the next generation began to build they selected a more overtly classicizing style embodied in the work of Peter Harrison. Newport's increasing economic prosperity not only supplied its citizens with an appetite for aesthetic beauty, but also with the means to realize it in the architecture of their community. The wealthy demonstrated their power and sought to prove themselves as equal to old European aristocracy by creating grand buildings in the classical Palladian styles being revived by the English. Jonathan Carfagno