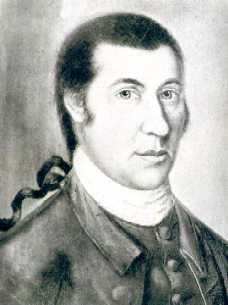 Samuel
McIntire (1757-1811)
Samuel
McIntire (1757-1811)
Born in 1757 to Joseph and Sarah McIntire, young Samuel was the product of an accomplished line of housewrights. He learned the trade from his father, as did his brothers, Joseph and Angier, with whom Samuel went into business in 1779. He displayed skill and confidence far beyond his years or his experience and soon gained the favor of many of the most prominent families in Salem; most notably, he came under the patronage of Elias Hasket Derby, the most affluent merchant in this prosperous sea-faring town. McIntire eventually designed and constructed a many houses for Hasket and his family.
McIntire's work was primarily in domestic architecture, although he did submit a design for the United States Capitol building. He quickly elevated the status of the country housewright to that of the professional architect. He retained control over many of his products as a craftsman and as a carver, measuring his design's completion in a day's labor. When he died on February 6, 1811, Salem mourned the loss of its most gifted architect.
McIntire's style is unique. Although he had no formal training in architecture and possessed only a small architectural library. He was influenced more by his surroundings than any architectural movement. He generally worked with a three story cube as the basis of his domestic work, with the facade usually divided into five bays. Wood was the material of choice for the majority of his architectural work, although his last designs were in brick. The principle accent of the house usually fell on the central entrance way, where McIntire framed his doors with columns of a classical order in a small one story portico that projected out from the center of the front, as well as with sidelights and a crowning lunettes, the latter being a decorative element he learned from Charles Bulfinch. Windows were always full-length at ground-level but decreased in size on each upper story. Strangely absent from almost all of McIntire's work are Palladian windows, the traditional unifying element of Neoclassicism.
McIntire's interiors were, for the most part, rigidly traditional, to the point of being uninspired. He followed the familiar New England scheme of four rooms divided by a central hallway in all of his original designs. Where his genius comes through is in his interior decoration. The focal point of all of his rooms was the chimney-piece. His mantels and carvings are some of the finest examples of their craft found anywhere. The detail and delicacy of his design is unmatched by any other craftsman of the period.
McIntire's style came under two heavy influences and their effects are seen in the evolution of his style. The work of Charles Bullfinch is responsible for the experimentation with curved decorative lines as seen in the front porticoes of the Read and Little houses. McIntire was also greatly influenced by the plates found in The American Builder's Companion by Asher Benjamin, as is evident in his late work
Samuel McIntire left an impressive legacy for the city of Salem, his houses ornament the sides of Federal and Chestnut Streets to this day as testimony to the town's greatest craftsman.
|
|
|