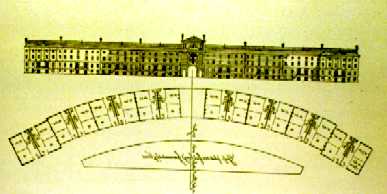 Tontine
Crescent and Franklin Place (1794)
Tontine
Crescent and Franklin Place (1794)
The Tontine Crescent was inspired primarily by examples Bulfinch had seen in Bath, and Paris, as well as the structures designed by Robert Adam for Portland Place in London. The design of the crescent is for sixteen units stretched across the length of the four-hundred foot building. The chief feature of the crescent consisted of a central pavilion based upon the Adelphi Terrace of London. This pavilion rested upon an arched passageway which provided access to the street behind the crescent. It gave a central focus to the structure with its full attic story, its large lunette and palladian window surrounded by four Ionic pilasters. The crescent was flanked on either end by secondary pavilions which projected six feet forward from the face of connecting sections. To provide continuity, six two-story pilasters stretched across the front of the end pavilions above the basement floor. The entire structure was of brick painted gray to give the appearance of stone with white wood decorative elements. The interior plan consisted of two large rooms per floor offset by a hallway with main and servant stairways as was the design of many of London's town houses.
The four double houses at Franklin Place substituted for the northern half of the planned double crescent. The four double houses were of the same architectural proportions as the crescent. The middle two pavilions are set parallel to the crescent with the two end buildings set at an oblique angle to follow the curve of the Tontine Crescent. Although no architectural plans of the double houses it can be inferred by contemporary accounts to resemble the exterior characteristics and interior design of the crescent.