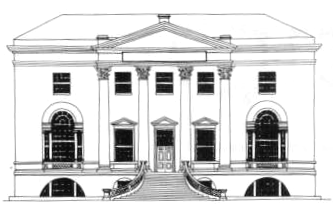
Just as Federal Style began as an adaptation of the Georgian Style that preceded it, the same was true for the Adam Style’s building upon the Palladian Style that had been popular in England for the previous fifty years. Palladian features can clearly be seen in the Adamesque examples that the brothers produced; however, it is the addition of classical features into their work that makes the Adam style truly unique. Robert Adam was the oldest and most talented of the three brothers. His architectural training was in studying French architecture; however, his greatest inspirations came from his knowledge of the architecture of the temples and palaces of ancient Greece and Rome. One of the most important influences on Robert Adam was the palace of the Roman Emperor Diocletian in Spalato. His intense study of this and other Greek and Roman edifices helped him to discover the intricacies of classical spatial arrangements as well as the complexity and delicacy of classical decoration. From his studies, Adam concluded that the ancient builders
were not as rigid as many had thought in the way homes and palaces were
built. He discovered that the Greeks and Romans did not always follow
a prescribed architectural plan that was constant in the uses of size and
spacing. It was this rigidity that was one of the basic tenets behind
the movements of both the Palladians in England and the Georgians in America.
Rather, he found that the ancients often utilized creativity in their use
of proportion and spatial arrangements. In his famous handbook, Works,
he chronicled his observations about the architecture of antiquity.
Robert Adam concluded:
The great masters of antiquity were not so rigidly scrupulous. They varied the proportions as the general spirit of their compositions required, clearly perceiving that however necessary these rules may be to form the taste and correct the licentiousness of the scholar, they often cramp the genius and circumscribe the ideas of the master. (1) This conclusion by Adam led to his Adam Styled homes having symmetrical Palladian-like exteriors but innovative neoclassical interiors. These innovative interiors utilized many geometric shapes such as circles, ovals, and rectangles in ways that they best suited their intended usage. Most importantly, his study of such ancient sources as the Etruscan tombs and the homes at Pompeii and Herculaneum gave him many examples of the ancients’ prolific usage of delicate and detailed decoration. He observed that, “with regard to the decoration of their private and bathing apartments, they [the Ancients] were all delicacy, gaiety, grace and beauty.” (2). Just as Robert Adam and his brothers were so inspired by the architecture of the antiquity, so too were the owners and builders of the Federal Period inspired by the Adam brothers’ execution of these features.(3)
1. Marcus Whiffen, American Architecture Since 1780: A Guide to the Styles (Cambridge, Massachusetts: The MIT Press, 1992), 24. 2. William H. Pierson, American Buildings
and Their Architects: Volume 1, The Colonial and
3. William H. Pierson, American Buildings
and Their Architects: Volume 1, The Colonial and
Image from: William H. Pierson, American Buildings and Their Architects:
Volume 1, The Colonial and
|

