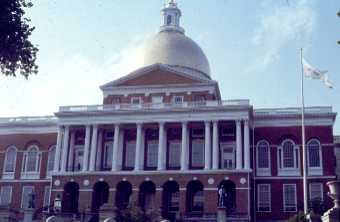
Built in 1795, but designed upon Bulfinch's return from Europe in 1787, the Massachusetts State House represents one of Bulfinch's earliest and, some would say, his best design. It is based on the river front of Sommerset House in London, the immense governmental buildings built by Sir William Chambers in 1778, in particular the central pavilion. Bullfinch took that basic design and augmented it, expanding its proportions and inflating its dome to a "grand, dominating hemisphere". The dome, arguably the building's most distinctive feature, was originally copper and did not get its gilded appearance until 1874.
Essentially,
the emphasis of the State House is horizontal, as accentuated by the side
pavilions and use of coupled columns at the end of the colonnade. Neoclassical
elements grace the front of the building as exhibited by its two Palladian
windows, its lunettes, crowning fanlights, pilasters, balustrade, and attractive,
wrap-around cornice. Another distinctive feature of the building
is its ground floor arcade, which serves as the main entrance of the building,
an aspect, Bulfinch retained from his model. He had originally hoped
to work in stone, but it proved too expensive and was forced to use brick,
which was more cost efficient. Bulfinch disliked its original appearance,
red brick and white trim, and had the building painted yellow. It
was not until the State House's restoration in the 20th Century, that it
was given the distinctive appearance it has today.
|
|
|