
James and Orland Norcross
by Jacquelyn McEttrick
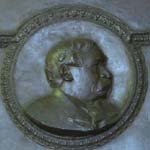 James
and Orlando Norcross, or the Norcross brothers as they are more commonly
referred to, were the owners of Norcross Brothers Contractors and Builders,
one of the most prominent and important construction companies in the
nineteenth century. James and Orlando were born in 1831 and 1839, respectively,
in Maine before moving to Massachusetts with their family in 1843. Originally
settled in Salem, James and Orlando honed their carpentry skills there
before moving to Worcester in 1868 when they were commissioned to build
Worcester High School (no longer in existence) (Nutt 633-6). The high
school commission was important for several reasons. First, it shifted
the brothers' base of operations to Worcester, where it would remain for
the remainder of the company's life (long headquartered at 10 East Worcester
Street). Second, it marked the beginning of the Norcross brothers' relationship
with H.H. Richardson, one of the most important American architects of
the nineteenth century. This relationship would include the design and
construction of at least thirty-three buildings, notably including Trinity
Church in Boston, the Marshall
Field & Co. warehouse in Chicago and the restoration of the White
House, and help further the careers of both Richardson and the Norcross
brothers (O'Gorman 107-9).
James
and Orlando Norcross, or the Norcross brothers as they are more commonly
referred to, were the owners of Norcross Brothers Contractors and Builders,
one of the most prominent and important construction companies in the
nineteenth century. James and Orlando were born in 1831 and 1839, respectively,
in Maine before moving to Massachusetts with their family in 1843. Originally
settled in Salem, James and Orlando honed their carpentry skills there
before moving to Worcester in 1868 when they were commissioned to build
Worcester High School (no longer in existence) (Nutt 633-6). The high
school commission was important for several reasons. First, it shifted
the brothers' base of operations to Worcester, where it would remain for
the remainder of the company's life (long headquartered at 10 East Worcester
Street). Second, it marked the beginning of the Norcross brothers' relationship
with H.H. Richardson, one of the most important American architects of
the nineteenth century. This relationship would include the design and
construction of at least thirty-three buildings, notably including Trinity
Church in Boston, the Marshall
Field & Co. warehouse in Chicago and the restoration of the White
House, and help further the careers of both Richardson and the Norcross
brothers (O'Gorman 107-9).
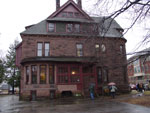 The
brothers each had a specific role within their firm. James Norcross was
the office manager. He handled all financial matters and tended to the
bookkeeping. Orlando handled the actual construction process itself and
was a much-celebrated builder (Nutt 633-6). Indeed, between 1889 and 1917,
at least seventeen U.S. patents were granted in his name, all dealing
with aspects of construction (O'Gorman 109). That the Norcross Brothers
Contractors and Builders firm was one of the most successful and admired
construction companies of its time is certain. Indeed, the company is
worthy of this praise that appeared in a 1919 directory on the history
of Worcester and its people: "No contract was too large or difficult
for Norcross Brothers to execute, and there was scarcely a city of importance
in the country in which sooner or later the firm did not have large buildings
to erect" (Nutt 634).
The
brothers each had a specific role within their firm. James Norcross was
the office manager. He handled all financial matters and tended to the
bookkeeping. Orlando handled the actual construction process itself and
was a much-celebrated builder (Nutt 633-6). Indeed, between 1889 and 1917,
at least seventeen U.S. patents were granted in his name, all dealing
with aspects of construction (O'Gorman 109). That the Norcross Brothers
Contractors and Builders firm was one of the most successful and admired
construction companies of its time is certain. Indeed, the company is
worthy of this praise that appeared in a 1919 directory on the history
of Worcester and its people: "No contract was too large or difficult
for Norcross Brothers to execute, and there was scarcely a city of importance
in the country in which sooner or later the firm did not have large buildings
to erect" (Nutt 634).
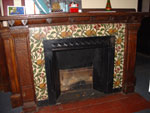 Norcross
Brothers Contractors and Builders was particularly known for its skill
in stonework as exemplified in St.
Matthew's church in Worcester. In fact, three of Orlando's seventeen
patents specifically dealt with the cutting and dressing of stone. The
brothers owned stone quarries throughout the country, including Massachusetts,
Connecticut, New York and Georgia, and were thus able to provide the exact
stone for every contract they handled (O'Gorman 110). The importance of
stone to the firm can also be seen in the appointment of James' son, also
named James, as superintendent of the stone quarry in Longmeadow, Massachusetts
(Nutt 634). The extensive use of stone is a characteristic of all Norcross
Brothers' buildings.
Norcross
Brothers Contractors and Builders was particularly known for its skill
in stonework as exemplified in St.
Matthew's church in Worcester. In fact, three of Orlando's seventeen
patents specifically dealt with the cutting and dressing of stone. The
brothers owned stone quarries throughout the country, including Massachusetts,
Connecticut, New York and Georgia, and were thus able to provide the exact
stone for every contract they handled (O'Gorman 110). The importance of
stone to the firm can also be seen in the appointment of James' son, also
named James, as superintendent of the stone quarry in Longmeadow, Massachusetts
(Nutt 634). The extensive use of stone is a characteristic of all Norcross
Brothers' buildings.
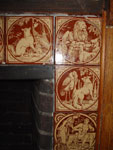 This
is certainly true in the case of the brothers' own homes, located at sixteen
and eighteen Claremont Street in Worcester. Built in the 1870s, the two
homes are almost mirror images of each other. They are built in Queen
Anne style, and claim the distinction of "introduc[ing] the Queen
Anne style to the city" of Worcester (Langhart). In accordance with
the style, the two houses feature an emphasis on the vertical as seen
in the prominent corner towers of each and also feature a massing of forms
that results in asymmetry (Langhart).
This
is certainly true in the case of the brothers' own homes, located at sixteen
and eighteen Claremont Street in Worcester. Built in the 1870s, the two
homes are almost mirror images of each other. They are built in Queen
Anne style, and claim the distinction of "introduc[ing] the Queen
Anne style to the city" of Worcester (Langhart). In accordance with
the style, the two houses feature an emphasis on the vertical as seen
in the prominent corner towers of each and also feature a massing of forms
that results in asymmetry (Langhart).
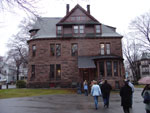 As
expected because of their firm's extensive use of masonry techniques,
the two Norcross homes were constructed using rock-faced sandstone that
was quarried in nearby East Longmeadow. The rough-textured stone was used
throughout, except for the polished sandstone employed at the door and
window frames and the use of wood at the cornices, on the porch and for
the door and window casings (Johnson). The stone gives the homes an air
of substance and sturdiness that complements the complex roofline and
the presence of the tower.
As
expected because of their firm's extensive use of masonry techniques,
the two Norcross homes were constructed using rock-faced sandstone that
was quarried in nearby East Longmeadow. The rough-textured stone was used
throughout, except for the polished sandstone employed at the door and
window frames and the use of wood at the cornices, on the porch and for
the door and window casings (Johnson). The stone gives the homes an air
of substance and sturdiness that complements the complex roofline and
the presence of the tower.
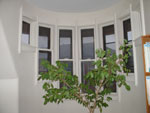 Each
home includes three stories, the third story created with the use of dormers
and gables and thus featuring varying ceiling heights and less square
footage than the primary floors. Both homes included multiple bedrooms,
parlors, dining rooms, servants' quarters and a kitchen. The homes also
include a number of windows, often in unique shapes. Perhaps the most
impressive windows are the multi-light windows located on both the first
and second floors of the tower corner of the home (Johnson).
Each
home includes three stories, the third story created with the use of dormers
and gables and thus featuring varying ceiling heights and less square
footage than the primary floors. Both homes included multiple bedrooms,
parlors, dining rooms, servants' quarters and a kitchen. The homes also
include a number of windows, often in unique shapes. Perhaps the most
impressive windows are the multi-light windows located on both the first
and second floors of the tower corner of the home (Johnson).
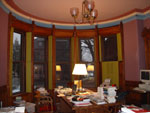 While
the exteriors of the two homes are almost identical (slight variations
exist between the porches and the roofs and the presence of a small wooden
alcove on the façade of Orlando's home at sixteen Claremont), the
interiors are much more distinct in terms of their decoration. James Norcross'
home (18 Claremont) features a light oak paneling throughout most of the
first floor and wallpaper of embossed leather in the first-floor entry
hallway. There is a wide variety of paint colors throughout the home,
including many shades of orange and pink and blues. Overall, the house
is brighter than the home of Orlando Norcross located next door at 16
Claremont. Like James' house, Orlando's home also contains an extensive
amount of wood, but it is a much darker wood. This home includes a split-landing
staircase connecting the first and second floors. Orlando's home also
contains several built-in window seats throughout. And while the fireplaces
at eighteen Claremont are unornamented, the fireplaces of Orlando's home
feature marble and art tiles. One of the fireplaces on the second floor
even features tiles that recount Aesop's fables (Johnson).
While
the exteriors of the two homes are almost identical (slight variations
exist between the porches and the roofs and the presence of a small wooden
alcove on the façade of Orlando's home at sixteen Claremont), the
interiors are much more distinct in terms of their decoration. James Norcross'
home (18 Claremont) features a light oak paneling throughout most of the
first floor and wallpaper of embossed leather in the first-floor entry
hallway. There is a wide variety of paint colors throughout the home,
including many shades of orange and pink and blues. Overall, the house
is brighter than the home of Orlando Norcross located next door at 16
Claremont. Like James' house, Orlando's home also contains an extensive
amount of wood, but it is a much darker wood. This home includes a split-landing
staircase connecting the first and second floors. Orlando's home also
contains several built-in window seats throughout. And while the fireplaces
at eighteen Claremont are unornamented, the fireplaces of Orlando's home
feature marble and art tiles. One of the fireplaces on the second floor
even features tiles that recount Aesop's fables (Johnson).
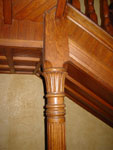 Much
like their builders and original owners, the Norcross brothers' homes
have an interesting history. In the wake of the brothers' deaths in the
first two decades of the twentieth century, the homes were sold to a series
of private owners before institutional organizations took over possession
in 1955. Since that date, the homes have functioned as a nursing home,
a convent for the Little Sisters of the Assumption, a religious commune
and a dormitory for Clark University (Johnson). At present, the Norcross
brothers' houses are home to Clark University's renowned environmental
studies program.
Much
like their builders and original owners, the Norcross brothers' homes
have an interesting history. In the wake of the brothers' deaths in the
first two decades of the twentieth century, the homes were sold to a series
of private owners before institutional organizations took over possession
in 1955. Since that date, the homes have functioned as a nursing home,
a convent for the Little Sisters of the Assumption, a religious commune
and a dormitory for Clark University (Johnson). At present, the Norcross
brothers' houses are home to Clark University's renowned environmental
studies program. 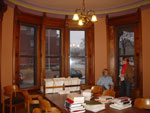 James'
house currently serves as the Jeanne X. Kasperson Research Library, home
to an extensive research collection on the environment. Next door, Orlando's
home at 16 Claremont houses the Marsh Institute, which explores cutting-edge
questions about the environment and humans' relationships with the environment
(Clark University, "Woodland Street Historic District"). Thus,
just as the Norcross Brothers' homes were cutting-edge for their time
with their introduction of the Queen Anne style to Worcester and their
new stonework techniques, the tradition of progressiveness continues today
in the people and institutions that currently occupy the homes.
James'
house currently serves as the Jeanne X. Kasperson Research Library, home
to an extensive research collection on the environment. Next door, Orlando's
home at 16 Claremont houses the Marsh Institute, which explores cutting-edge
questions about the environment and humans' relationships with the environment
(Clark University, "Woodland Street Historic District"). Thus,
just as the Norcross Brothers' homes were cutting-edge for their time
with their introduction of the Queen Anne style to Worcester and their
new stonework techniques, the tradition of progressiveness continues today
in the people and institutions that currently occupy the homes.
Bibliography
Clark University.
"Woodland Street Historic District." Available http://www.clarku.edu/virtual/woodland/woodland.shtml
(April 2004).
Johnson, D.L. "The Norcross Houses." Clark University, 1989.
Langhart, Nick. Antique Homes Guide to Styles: Domestic Architecture
of New England to 1920. 1999.
Nutt, Charles. History of Worcester and its People Volume IV. New
York, NY: Lewis Historical Publishing Company, 1919.
O'Gorman, James F. "O.W. Norcross, Richardson's 'Master Builder':
A Preliminary Report." Journal of the Society of Architectural
Historians Vol. 32/ I (March 1973): 104-13.