|
The
Social Context of St. Matthew's by Patrick McCurdy
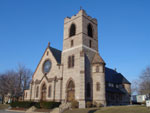 Episcopal
worship began in Worcester 1835 when a gathering of twelve families and
a young minister, Thomas Vail, met in Worcester's Town Hall. All
Saints Church grew from that congregation and remained the only Episcopal
place of Worcester until after the Civil War. William Huntington (rector
from 1862-1883) began raising funds in 1869 to establish St. Matthew's
as the first of what would be four "mission" chapels named after
the four Evangelists. In 1871 St. Matthew's appeared as a wooden chapel
and in 1882 a more substantial church was reconstructed when the mission
was recognized as parish. The Whittall
Mills acted as a catalyst for all of this activity. Having attended
the church since 1874, Matthew Whittall donated the money to assist in
buying the current plot and constructing the present church after the
previous one had burned in 1883. In May of 1894 building began and the
consecration of the church was in May of 1896. Episcopal
worship began in Worcester 1835 when a gathering of twelve families and
a young minister, Thomas Vail, met in Worcester's Town Hall. All
Saints Church grew from that congregation and remained the only Episcopal
place of Worcester until after the Civil War. William Huntington (rector
from 1862-1883) began raising funds in 1869 to establish St. Matthew's
as the first of what would be four "mission" chapels named after
the four Evangelists. In 1871 St. Matthew's appeared as a wooden chapel
and in 1882 a more substantial church was reconstructed when the mission
was recognized as parish. The Whittall
Mills acted as a catalyst for all of this activity. Having attended
the church since 1874, Matthew Whittall donated the money to assist in
buying the current plot and constructing the present church after the
previous one had burned in 1883. In May of 1894 building began and the
consecration of the church was in May of 1896.
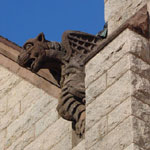 St.
Matthew's served an English enclave where fraternal orders, clubs, and
churches were also social gathering points for a community that had largely
been founded though the British -born workers hired for their skills in
weaving carpets. Like other immigrants, this community identified itself
to a large part by their ethnicity as seen though language, dress, religion,
and community structure. The fraternal orders and other social organizations
are clear examples of social structures uniting people living in South
Worcester. St.
Matthew's served an English enclave where fraternal orders, clubs, and
churches were also social gathering points for a community that had largely
been founded though the British -born workers hired for their skills in
weaving carpets. Like other immigrants, this community identified itself
to a large part by their ethnicity as seen though language, dress, religion,
and community structure. The fraternal orders and other social organizations
are clear examples of social structures uniting people living in South
Worcester. 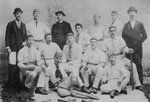 The
two thousand twenty British-born residents of Worcester had organizations
such as the English Social Club, Sons of St. George, Daughters of St.
George, and the British-American Society. It was organizations such as
the English Social Club, originally named the English Naturalization Club,
which primarily orientated people with their community. St. Matthew's
even had a cricket team. These organizations as well as the church were
the center of social life and were taken very seriously. The Sons of St.
George structured itself like a military order and described its purpose: The
two thousand twenty British-born residents of Worcester had organizations
such as the English Social Club, Sons of St. George, Daughters of St.
George, and the British-American Society. It was organizations such as
the English Social Club, originally named the English Naturalization Club,
which primarily orientated people with their community. St. Matthew's
even had a cricket team. These organizations as well as the church were
the center of social life and were taken very seriously. The Sons of St.
George structured itself like a military order and described its purpose:
"To promote
the interests and welfare of the Order of Sons of St. George through
the attractive medium of public parades and military displays; to revive
and adopt the ancient spirit of chivalry to the conditions of modern
civilization; to develop physical grace and soldierly bearing by means
or martial exercises to educate its members socially, morally and intellectually;
to establish a fund for the relief of sick and distressed members and
to give moral and material aid to its members and those dependant upon
them." (Nutt 331)
Whittall looked to
as a leader in the community as well as his parish. When the need for
a new church was clear it was seen as Whittall's place, as a prominent
member of the community, and its major employer, to step forward and financially
support the church.
An
"English Gothic" for 19th-century Worcester by Katherine
Murphy
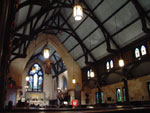 St.
Matthew's was designed by the prominent local architect Stephen C. Earle
(1839-1913) and constructed by the Norcross
brothers, also of Worcester. The English Gothic Revival style of the
building was already familiar in New England at this time: starting in
the middle of the 19th century, many American Episcopalians turned to
the Ecclesiology movement and its parish church revival, "a return
to liturgical worship and the adoption of the Gothic Revival in church
architecture." (Nelson 11) These High Church Episcopalians visually
distinguished themselves from other American Protestants by building churches
following the English medieval precedent. St.
Matthew's was designed by the prominent local architect Stephen C. Earle
(1839-1913) and constructed by the Norcross
brothers, also of Worcester. The English Gothic Revival style of the
building was already familiar in New England at this time: starting in
the middle of the 19th century, many American Episcopalians turned to
the Ecclesiology movement and its parish church revival, "a return
to liturgical worship and the adoption of the Gothic Revival in church
architecture." (Nelson 11) These High Church Episcopalians visually
distinguished themselves from other American Protestants by building churches
following the English medieval precedent.
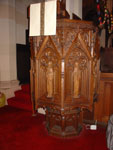 The
Gothic Revival was pioneered by English and English-born architects of
the 1830's and 1840's such as A.W.N.
Pugin and Richard
Upjohn (Trinity
Church, NY, 1846), and by later Americans including Ralph Adams Cram.
Stephen C. Earle, active from the 1860's until the first years of the
20th century, although neither an innovator nor a visionary, has been
noted for his ability to work well in all types of building, in any of
a number of different popular styles (Dahl). This quality would have made
him particularly attuned to his clients' needs and the appropriate architectural
forms to meet these needs, as we see in St. Matthew's. The
Gothic Revival was pioneered by English and English-born architects of
the 1830's and 1840's such as A.W.N.
Pugin and Richard
Upjohn (Trinity
Church, NY, 1846), and by later Americans including Ralph Adams Cram.
Stephen C. Earle, active from the 1860's until the first years of the
20th century, although neither an innovator nor a visionary, has been
noted for his ability to work well in all types of building, in any of
a number of different popular styles (Dahl). This quality would have made
him particularly attuned to his clients' needs and the appropriate architectural
forms to meet these needs, as we see in St. Matthew's.
Thus, the charming
"medieval" English parish church "identif[ied] religious
and cultural traditions… [and] also served to engender a sense of
community"(Nelson 17); the form echoes the 13th and 14th century
structures that the mill-workers would have remembered from their native
countryside, and marks the neighborhood as their own. The new St. Matthew's
could also have been seen as one of Whittall's "contributions to
urban beautification and the advancement of taste" (Upton 51), fulfilling
the Gilded Age's Gospel of Wealth (note the Carnegie
library immediately next door to the church). The English gentry of
this time also demonstrated a predilection for all things Gothic (Raguin
29); perhaps St. Matthew's could even be viewed as Whittall's declaration
of his successful material and social advancement, by owning and expressing
England's upper-class ideals.
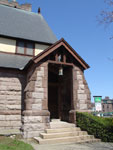 St.
Matthew's displays many of the typical elements of a medieval parish church.
The exterior, in rusticated granite with dark sandstone trim, calls to
mind the often-rough exteriors of small
rural churches - in England, the lack of suitable stone for building
resulted in walls made of rubble and filler. The walls here boast attached
buttresses interspersed with small arched windows, another theme of the
parish church. The small and seemingly nondescript side-porch entrance
to the left of the façade actually quotes an important architectural
feature used in the Middle Ages for community ceremonies (such as the
"churching"
of women after childbirth). The prominent square tower to the right of
the facade provides another side entrance to the nave, and rises high
above smaller surrounding buildings (although not, of course, above the
mills!); such visible
towers dominated and defined the rural English landscape, as this
one provided a focal point for the industrial (yet pedestrian) neighborhood.
(A small gargoyle crouches in the corner between the roof and the tower,
possibly a fanciful tribute to the more elaborate Gothic cathedrals that
Earle would have seen during his grand tour of Europe in the 1860's.)
The entire exterior is perforated with pointed arched windows, perhaps
the most easily recognized characteristic of Gothic and Gothic Revival
architecture (as opposed to the Romanesque rounded arches avoided by most
Catholic and High Church Anglican communities of the time (Nelson,15). St.
Matthew's displays many of the typical elements of a medieval parish church.
The exterior, in rusticated granite with dark sandstone trim, calls to
mind the often-rough exteriors of small
rural churches - in England, the lack of suitable stone for building
resulted in walls made of rubble and filler. The walls here boast attached
buttresses interspersed with small arched windows, another theme of the
parish church. The small and seemingly nondescript side-porch entrance
to the left of the façade actually quotes an important architectural
feature used in the Middle Ages for community ceremonies (such as the
"churching"
of women after childbirth). The prominent square tower to the right of
the facade provides another side entrance to the nave, and rises high
above smaller surrounding buildings (although not, of course, above the
mills!); such visible
towers dominated and defined the rural English landscape, as this
one provided a focal point for the industrial (yet pedestrian) neighborhood.
(A small gargoyle crouches in the corner between the roof and the tower,
possibly a fanciful tribute to the more elaborate Gothic cathedrals that
Earle would have seen during his grand tour of Europe in the 1860's.)
The entire exterior is perforated with pointed arched windows, perhaps
the most easily recognized characteristic of Gothic and Gothic Revival
architecture (as opposed to the Romanesque rounded arches avoided by most
Catholic and High Church Anglican communities of the time (Nelson,15).
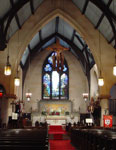 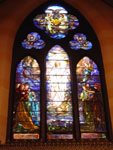 Inside
St. Matthew's, after the small narthex or porch (another element often
seen in the medieval country parish's lay-entrance on the west end of
the structure), the long rectangular nave is split by one central aisle.
The visitor's eye is immediately forced to the large two-story pointed
arch that sets the recessed chancel (the area containing the altar) apart
from the nave. The curve of the arch in the wall is repeated in the large
stained glass window above the altar, reemphasizing the Gothic ideas of
the building, as does the dark wood-beamed ceiling. The large wooden hanging
rood (a life-sized carved crucifix, flanked by John and Mary) obstructs
the view of the window's images until the viewer is at least half-way
down the aisle. This rood, suspended from and combined with the stone
wall and raised floor at the end of the nave, creates a kind of barrier
between the nave and the chancel - in fact, this composition of architectural
and decorative elements functions in a manner very similar to that of
medieval rood-screens or choir-screens. These were partial walls erected
between the nave and chancel to separate the realm of the clergy from
the realm of the laity, and to emphasize the sacredness of the area near
the altar. Within the chancel, rows of benches face each other across
the central axis, crowned by ornamental wooden carving attached to the
walls. These seats imitate medieval choir-stalls, from which the clergy
would chant back and forth in Latin during the mass, as the congregation
listened. Inside
St. Matthew's, after the small narthex or porch (another element often
seen in the medieval country parish's lay-entrance on the west end of
the structure), the long rectangular nave is split by one central aisle.
The visitor's eye is immediately forced to the large two-story pointed
arch that sets the recessed chancel (the area containing the altar) apart
from the nave. The curve of the arch in the wall is repeated in the large
stained glass window above the altar, reemphasizing the Gothic ideas of
the building, as does the dark wood-beamed ceiling. The large wooden hanging
rood (a life-sized carved crucifix, flanked by John and Mary) obstructs
the view of the window's images until the viewer is at least half-way
down the aisle. This rood, suspended from and combined with the stone
wall and raised floor at the end of the nave, creates a kind of barrier
between the nave and the chancel - in fact, this composition of architectural
and decorative elements functions in a manner very similar to that of
medieval rood-screens or choir-screens. These were partial walls erected
between the nave and chancel to separate the realm of the clergy from
the realm of the laity, and to emphasize the sacredness of the area near
the altar. Within the chancel, rows of benches face each other across
the central axis, crowned by ornamental wooden carving attached to the
walls. These seats imitate medieval choir-stalls, from which the clergy
would chant back and forth in Latin during the mass, as the congregation
listened.
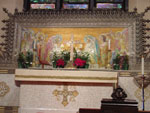 The
High Church identity of St. Matthew's is made clear by setting the pulpit
and the Bible-stand to either side of the chancel; in the churches of
many less traditionalist denominations, there is no altar, and the pulpit
is central. Here, the dark carved wood pulpit almost escapes notice, unless
occupied. However, St. Matthew's does not always follow medieval precedent:
the baptismal font, placed in the rear of the medieval English parish
church (far away from the chancel, in the realm of the laity), is here
found directly next to the pulpit, as close to the front as possible,
and the altar itself is almost a decorative element. Although it is richly
and colorfully decorated with eye-catching tile-work and enamel, it is
shallow and attached to the wall, with barely enough surface area for
some flower arrangements and candlesticks. The
High Church identity of St. Matthew's is made clear by setting the pulpit
and the Bible-stand to either side of the chancel; in the churches of
many less traditionalist denominations, there is no altar, and the pulpit
is central. Here, the dark carved wood pulpit almost escapes notice, unless
occupied. However, St. Matthew's does not always follow medieval precedent:
the baptismal font, placed in the rear of the medieval English parish
church (far away from the chancel, in the realm of the laity), is here
found directly next to the pulpit, as close to the front as possible,
and the altar itself is almost a decorative element. Although it is richly
and colorfully decorated with eye-catching tile-work and enamel, it is
shallow and attached to the wall, with barely enough surface area for
some flower arrangements and candlesticks.
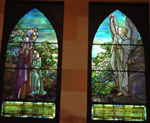 Although
St. Matthew's faithfully celebrates almost every characteristic of the
medieval English parish church, it also embraces M.J. Whittall's modern
world of new technology, new means of production, and new artistic forms,
through its one major non-Gothic decorative element: the stained glass.
All of the windows come from the Tiffany Studios: the Ascension
over the altar and the rose of the Nativity over the main entrance
were installed in 1896, while the side walls' Life of Christ series
(donated by Whittall managers' families) came 10-20 years later. Although
St. Matthew's faithfully celebrates almost every characteristic of the
medieval English parish church, it also embraces M.J. Whittall's modern
world of new technology, new means of production, and new artistic forms,
through its one major non-Gothic decorative element: the stained glass.
All of the windows come from the Tiffany Studios: the Ascension
over the altar and the rose of the Nativity over the main entrance
were installed in 1896, while the side walls' Life of Christ series
(donated by Whittall managers' families) came 10-20 years later.
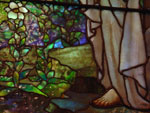 Tiffany
and La Farge's innovative new "American Glass" does not attempt
to copy or even improve upon 15th Century precedents - rather, using new
equipment and methods, it sets off in an entirely new and beautiful direction
of glass art. By placing Tiffany windows in a Gothic church, Whittall
(and/or Earle) successfully communicate the psychological tension of Gilded
Age America's urban centers: the nostalgia and conservatism of both the
elite industrial titans and their poor workers clinging to traditional
cultural values, even as they confronted and dealt with the unprecedented
industrialization, mechanization, modernization, and "Americanization"
of their world. Tiffany
and La Farge's innovative new "American Glass" does not attempt
to copy or even improve upon 15th Century precedents - rather, using new
equipment and methods, it sets off in an entirely new and beautiful direction
of glass art. By placing Tiffany windows in a Gothic church, Whittall
(and/or Earle) successfully communicate the psychological tension of Gilded
Age America's urban centers: the nostalgia and conservatism of both the
elite industrial titans and their poor workers clinging to traditional
cultural values, even as they confronted and dealt with the unprecedented
industrialization, mechanization, modernization, and "Americanization"
of their world.
St.
Matthews Episcopal Church: Then and Now by Elizabeth Stevens
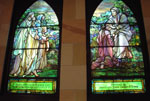 St.
Matthews Episcopal Church remains a space of worship as it was during
the Whittall factory days. Although the culture has changed surrounding
the church, it has evolved with the changing times. Back in its beginnings,
people attended by foot because the members lived around the church. Today,
rather than walk, this community drives to the service. People drive from
different areas of Worcester and some from surrounding towns to attend
the Sunday service. It has never ceased to have vibrant members and to
play an important role in its community. As the members changed from walking
to driving, the church has also evolved and reaches out beyond its neighborhood
roots and into the city of Worcester. St.
Matthews Episcopal Church remains a space of worship as it was during
the Whittall factory days. Although the culture has changed surrounding
the church, it has evolved with the changing times. Back in its beginnings,
people attended by foot because the members lived around the church. Today,
rather than walk, this community drives to the service. People drive from
different areas of Worcester and some from surrounding towns to attend
the Sunday service. It has never ceased to have vibrant members and to
play an important role in its community. As the members changed from walking
to driving, the church has also evolved and reaches out beyond its neighborhood
roots and into the city of Worcester.
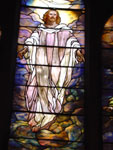 St.
Matthews has built ties with the College
of the Holy Cross and has formed relationships with other churches.
St. Matthews has welcomed students into their church and has allowed classes
to come and study the building and its stained glass. It sees its building
not only servicing St Matthew's parishioners but part of the cultural
heritage of everyone in Worcester. St. Matthew's has therefore hosted
programs with Preservation
Worcester and is endeavoring to preserve its stained glass in a board-based
campaign. The church has also developed a relationship with Sacred Heart
on Cambridge Street and several other churches in the city. In addition,
the church continues to reach out to the community through its weekly
donations. Each week, a portion of the money goes to different charities
in need throughout the city. St.
Matthews has built ties with the College
of the Holy Cross and has formed relationships with other churches.
St. Matthews has welcomed students into their church and has allowed classes
to come and study the building and its stained glass. It sees its building
not only servicing St Matthew's parishioners but part of the cultural
heritage of everyone in Worcester. St. Matthew's has therefore hosted
programs with Preservation
Worcester and is endeavoring to preserve its stained glass in a board-based
campaign. The church has also developed a relationship with Sacred Heart
on Cambridge Street and several other churches in the city. In addition,
the church continues to reach out to the community through its weekly
donations. Each week, a portion of the money goes to different charities
in need throughout the city.
After visiting St.
Matthews for a class, I decided I needed to experience the service in
order to gain a better understand the church as a whole. I wanted to experience
the life of St. Matthews's as a spiritual community. This community begins
every month with a breakfast for the members before the Sunday service
and then after each Sunday's service there is dessert and coffee.
 I
visited on Sunday and attended the family service. Kids were all around
in their Sunday best and very excited to be in the church rather than
Sunday school. The Reverend sat all the children down on the floor and
then she sat with them and told them the story of Jeremiah. This service
was much less formal than the other services. This service began with
Rev. Stone speaking about announcements and general statements regarding
the church. Normally, the service begins with a song and then the Reverend
will say hello and then read a passage from the Bible and then discuss
their implications. Then the church body will sing a song prior to communion.
While preparing communion, she stands with her back toward us as she prepares
the communion. She turns around and the congregation reads aloud the prayers
before communion again emphasizing community. To take the communion, one
stands and goes to the front of the church and kneels at the altar and
the Reverend hands you a wafer. Then, one stands and goes back to their
seat. During the sign of the peace, people went all around wishing everyone
peace rather than the people in front and behind them. This struck me
as particularly special in that it demonstrates the strong sense of community
this church embodies. The service lasted a little over an hour and had
approximately sixty church members attending. I
visited on Sunday and attended the family service. Kids were all around
in their Sunday best and very excited to be in the church rather than
Sunday school. The Reverend sat all the children down on the floor and
then she sat with them and told them the story of Jeremiah. This service
was much less formal than the other services. This service began with
Rev. Stone speaking about announcements and general statements regarding
the church. Normally, the service begins with a song and then the Reverend
will say hello and then read a passage from the Bible and then discuss
their implications. Then the church body will sing a song prior to communion.
While preparing communion, she stands with her back toward us as she prepares
the communion. She turns around and the congregation reads aloud the prayers
before communion again emphasizing community. To take the communion, one
stands and goes to the front of the church and kneels at the altar and
the Reverend hands you a wafer. Then, one stands and goes back to their
seat. During the sign of the peace, people went all around wishing everyone
peace rather than the people in front and behind them. This struck me
as particularly special in that it demonstrates the strong sense of community
this church embodies. The service lasted a little over an hour and had
approximately sixty church members attending.
Today, driving down
Southbridge Street, a stranger to the area would have no idea of what
sort of community had existed there only a mere seventy or so years before.
Many of the houses in which the factory workers lived, no longer exist.
The library commissioned by Carnegie himself is now a housing building.
Signs of a previous community are disappearing before Worcester's eyes,
but a new community has taken over, one that is both vibrant and committed.
St. Matthews will continue to evolve with the changing times and will
continue to reach out into Worcester and to its members. Its stained glass
honoring the armed forces in World War II exemplifies such ideals. St.
Matthews will remain strong because of its friendly, open and accepting
arms that not only reached out to me and offered me a chance to join in
their community but to anyone else who attends their services.
Bibliography
Dahl, Curtis. Stephen
C. Earle, Architect: Shaping Worcester's Image. Worcester Heritage
Preservation Society and Worcester Historical Museum: Worcester, 1987.
Dahl, Curtis. "Architect for a Growing Worcester: Stephen C. Earle
(1839-1913)." Worcester Art Museum Journal 6 (1982-83): 3-18.
Nutt, Charles. History of Worcester and Its People. New York: Lewis
Historical Publishing Co., 1919.
Raguin, Virginia C. Mapping Margery Kempe website - parish churches http://www.holycross.edu/departments/visarts/projects/kempe/model/model.html
Sacred Spaces: Building and Remembering Sites of Worship in the Nineteenth
Century, [exh. catalogue, Iris and B. Gerald Cantor Gallery, College
of the Holy Cross] Worcester, 2002: Essays by Louis P. Nelson, Virginia
C. Raguin, Dell Upton.
Sacred Spaces: Guide to Nineteenth Century Places of Worship in Worcester.
Preservation Worcester: Worcester, 2002.
St. Matthew's Church. Forward Through the Ages: A History of St. Matthew's
Episcopal Church 1871-1995. Worcester, MA, 1995.
|

