 Stephen C. Earle’s Romanesque Revival Architecture
Stephen C. Earle’s Romanesque Revival Architecture
Central Congregational Church
Ciera Martinez
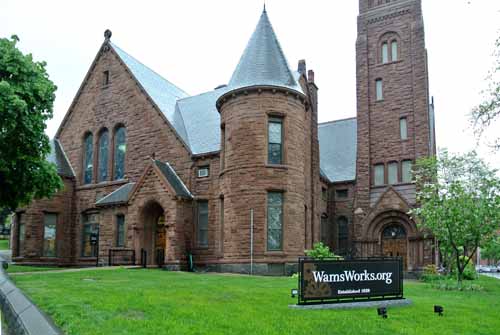 Central Congregational Church was designed by Worcester architect, Stephen C. Earle, (1839-1913). The church’s construction began in 1884 and was completed in 1886. Earle designed the church using the Romanesque Revival style, a popular style for churches in Europe and America during the mid to late 19th century. During this time Worcester was a thriving, industrial city that was expanding its city limits and doubling in population. Among these major changes driven by Worcester’s expansion was an increase in the variety of denominations that were building churches. Members of Central Congregational Church felt that this style for their new building would create an open, welcoming presence in the center of Worcester.
Central Congregational Church was designed by Worcester architect, Stephen C. Earle, (1839-1913). The church’s construction began in 1884 and was completed in 1886. Earle designed the church using the Romanesque Revival style, a popular style for churches in Europe and America during the mid to late 19th century. During this time Worcester was a thriving, industrial city that was expanding its city limits and doubling in population. Among these major changes driven by Worcester’s expansion was an increase in the variety of denominations that were building churches. Members of Central Congregational Church felt that this style for their new building would create an open, welcoming presence in the center of Worcester.
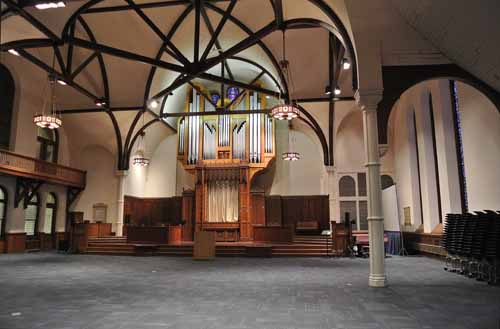
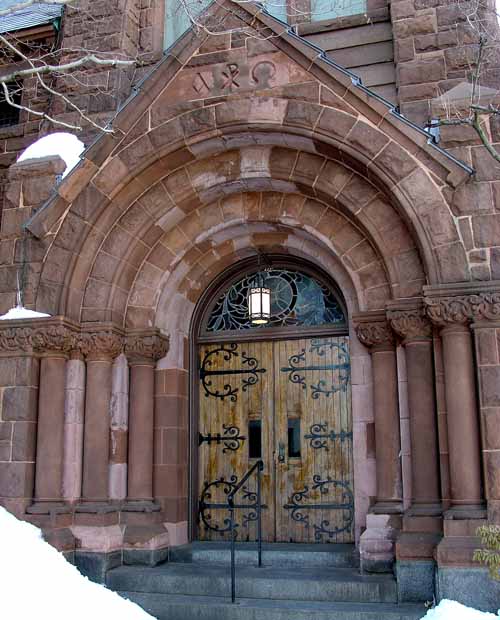 The Romanesque Revival began in Germany in the 1830’s, quickly spreading throughout the rest of Europe. Eventually the style came to the United States where it grew in popularity, first on the east coast before propagating across the rest of America. In 1846 the style was selected by the Board of Regents of the Smithsonian Institution for the building now affectionately known as the “Castle” in Washington DC. Typical architectural elements identifiable with Romanesque Revival are: rounded arches, frequently defining windows and entrances, receding portals, cylindrical towers with conical shaped roofs, corbels supporting roofs and windows, blind arcades and, on the interior, barrel and/or groin vaults Many of these architectural features are visible in Central Congregational Church’s design.
The Romanesque Revival began in Germany in the 1830’s, quickly spreading throughout the rest of Europe. Eventually the style came to the United States where it grew in popularity, first on the east coast before propagating across the rest of America. In 1846 the style was selected by the Board of Regents of the Smithsonian Institution for the building now affectionately known as the “Castle” in Washington DC. Typical architectural elements identifiable with Romanesque Revival are: rounded arches, frequently defining windows and entrances, receding portals, cylindrical towers with conical shaped roofs, corbels supporting roofs and windows, blind arcades and, on the interior, barrel and/or groin vaults Many of these architectural features are visible in Central Congregational Church’s design.
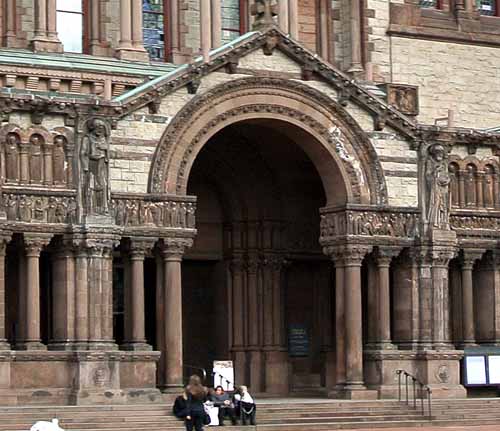 Romanesque Revival in the New England area was deeply influenced by the landmark buildings designed by Henry Hobson Richardson
Romanesque Revival in the New England area was deeply influenced by the landmark buildings designed by Henry Hobson Richardson 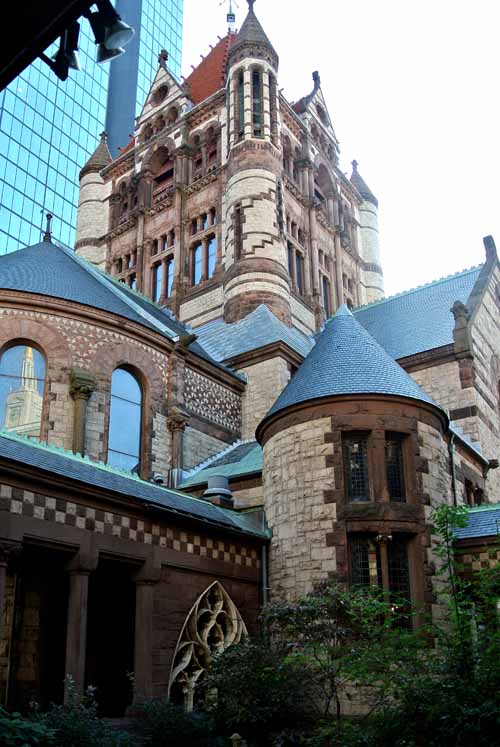 between 1865 and 1885, from which the term Richardsonian Romanesque was born. Earle had met Richardsonby 1869, prior to his commission for Central Congregational. Richardson had already designed his largestcommission, the Buffalo State Asylum for the Insane (now the H. H. Richardson Complex).
between 1865 and 1885, from which the term Richardsonian Romanesque was born. Earle had met Richardsonby 1869, prior to his commission for Central Congregational. Richardson had already designed his largestcommission, the Buffalo State Asylum for the Insane (now the H. H. Richardson Complex).
By 1876, with the completion of Trinity Church Copley Square, Boston,Richardson had solidified his reputation and the viability of the organic, modern, yet historically inspired style. The interior of the church, whose murals were executed under the direction of John La Farge, is one of the most impressive examples of arts and crafts aesthetic in the United States.
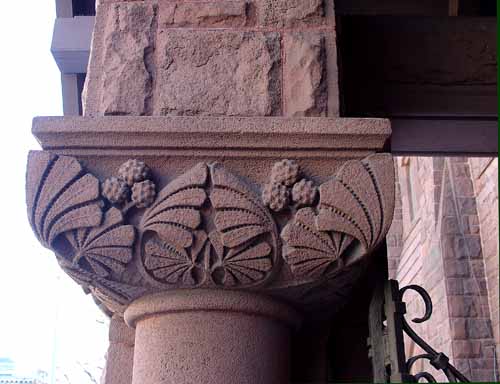 Typical Richardsonian architectural elements were: projecting bays, squat decorative columns short towers cylindrical or rectangular, and ashlar masonry. The beautiful carving of capitals and friezes at Central Congregational are reminiscent of the apportioning of exterior sculpture and wall exemplified by Trinity. Unlike Trinity, Central Congregational keeps a single color for wall and sculpture, but it repeats the deliberately rusticated masonry of the Boston church.
Typical Richardsonian architectural elements were: projecting bays, squat decorative columns short towers cylindrical or rectangular, and ashlar masonry. The beautiful carving of capitals and friezes at Central Congregational are reminiscent of the apportioning of exterior sculpture and wall exemplified by Trinity. Unlike Trinity, Central Congregational keeps a single color for wall and sculpture, but it repeats the deliberately rusticated masonry of the Boston church.
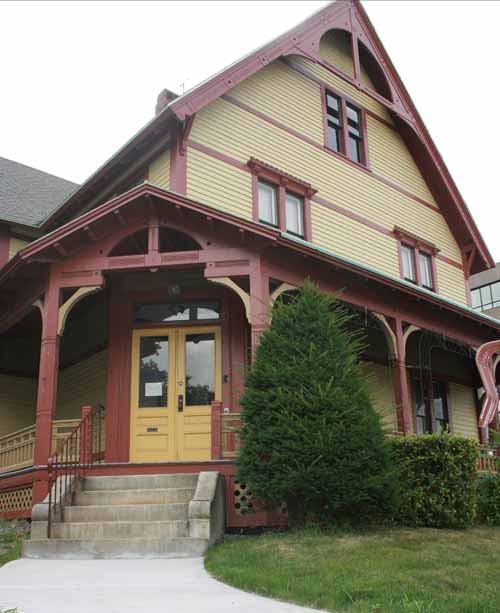 Stephen Earle was commissioned to design many Worcester buildings prior to and after his work for Central Congregational. The patrons who commissioned Earle requested a variety of styles for a mix of religious, secular, and domestic spaces. In 1879, a few years before Earle designed Central Congregational, he was commissioned by a local businessman, D. Wheeler Swift for a residence at 22 Oak Avenue, Worcester, now on the National Register of Historic Places. The design emphasizes Stick Style characteristics: steeply pitched slate roof, woodwork with an emphasis on verticality, asymmetrical design, inclusion of verandas, and decorative trusses at the gable ends.
Stephen Earle was commissioned to design many Worcester buildings prior to and after his work for Central Congregational. The patrons who commissioned Earle requested a variety of styles for a mix of religious, secular, and domestic spaces. In 1879, a few years before Earle designed Central Congregational, he was commissioned by a local businessman, D. Wheeler Swift for a residence at 22 Oak Avenue, Worcester, now on the National Register of Historic Places. The design emphasizes Stick Style characteristics: steeply pitched slate roof, woodwork with an emphasis on verticality, asymmetrical design, inclusion of verandas, and decorative trusses at the gable ends.
Just one year after Central Congregation Church was completed, Earle designed Jonas Clark Hall for Clark University referring more to Beaux-Arts principles. For
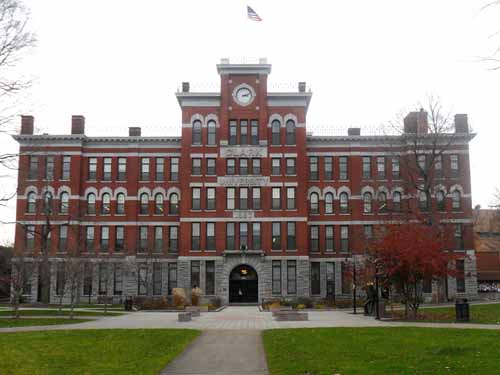 this large, academic building Earle incorporated monumental Beaux-Arts characteristics such as symmetry, classicizing moldings, a raised, rusticated ground floor, and a flat roof. Jonas Clark Hall was constructed in 1887. Twenty year earlier Earle had worked in the style of Collegiate Gothic for Worcester Polytechnic Institute’s Boynton Hall, dedicated in 1868.
this large, academic building Earle incorporated monumental Beaux-Arts characteristics such as symmetry, classicizing moldings, a raised, rusticated ground floor, and a flat roof. Jonas Clark Hall was constructed in 1887. Twenty year earlier Earle had worked in the style of Collegiate Gothic for Worcester Polytechnic Institute’s Boynton Hall, dedicated in 1868.
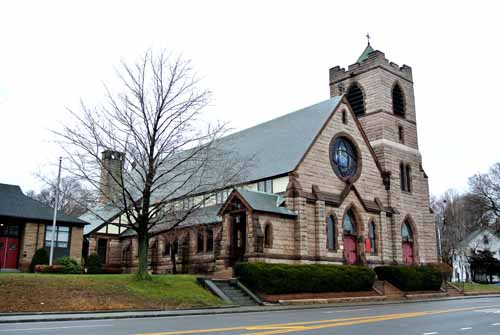 Stephen Earle designed St. Matthew’s Episcopal Church emulating an English Gothic style. St. Matthew’s was constructed in 1894, following English Gothic characteristics of many 15th century country churches.
Stephen Earle designed St. Matthew’s Episcopal Church emulating an English Gothic style. St. Matthew’s was constructed in 1894, following English Gothic characteristics of many 15th century country churches.
Characteristics identified with this particular revival style are rusticated stone 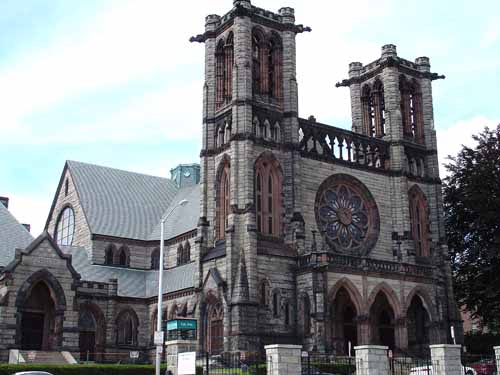 exterior, open nave with pitched roof, arches over small windows, and a visible tower. All were incorporated into Earle’s design. An example of a less specific Gothic revival church designed by Earle and his partner Fischer is Chestnut Street Church, now in private hands. Built between 1895 and 1897, it building recalls cathedrals such as Notre Dame of Paris with its three-level facade. Many additional elements are Gothic references: a rose window between two rectangular towers; pointed arches over all windows and doors; stained glass windows; attached buttresses; and projecting gargoyle sculptures
exterior, open nave with pitched roof, arches over small windows, and a visible tower. All were incorporated into Earle’s design. An example of a less specific Gothic revival church designed by Earle and his partner Fischer is Chestnut Street Church, now in private hands. Built between 1895 and 1897, it building recalls cathedrals such as Notre Dame of Paris with its three-level facade. Many additional elements are Gothic references: a rose window between two rectangular towers; pointed arches over all windows and doors; stained glass windows; attached buttresses; and projecting gargoyle sculptures
T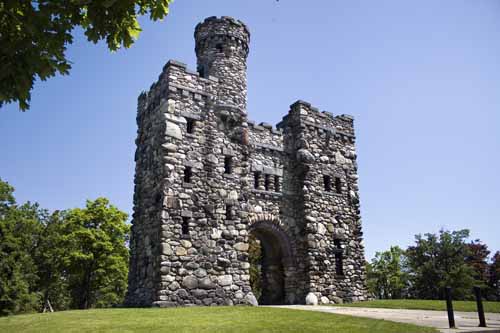 he latest of these different buildings designed by Earle is Bancroft Tower, commissioned by Stephen Salisbury III. This structure is another example of Earle’s ability to design using the Romanesque revival style; however, its appearance is much different from that of Central Congregational. This structure recalls Romanesque castles. It was constructed using rusticated stone and granite of all different sizes. The material makes the castle look massive and fortress-like. There is one single arch in the center of the tower; the most prominent Romanesque characteristic seems to take the back seat in this structure. Flanking the central arch are two rectangular towers. A tall, cylindrical tower juts up between the arch and the left tower, creating an asymmetrical structure. All other openings are small and rectangular and use the post and lintel system. The tower was open to the public in 1900.
he latest of these different buildings designed by Earle is Bancroft Tower, commissioned by Stephen Salisbury III. This structure is another example of Earle’s ability to design using the Romanesque revival style; however, its appearance is much different from that of Central Congregational. This structure recalls Romanesque castles. It was constructed using rusticated stone and granite of all different sizes. The material makes the castle look massive and fortress-like. There is one single arch in the center of the tower; the most prominent Romanesque characteristic seems to take the back seat in this structure. Flanking the central arch are two rectangular towers. A tall, cylindrical tower juts up between the arch and the left tower, creating an asymmetrical structure. All other openings are small and rectangular and use the post and lintel system. The tower was open to the public in 1900.
Many other buildings, in New England were designed by Earle and his firm, including the Slater Memorial Museum in Norwich, Connecticut, completed in 1886, also in the Richardsonian Romanesque. No matter the request of the commissioner, Earle was able to successfully design these structures. The design of Central Congregational Church, in particular, as well as these other examples, display an architect who had the flexibility and talent to design buildings using a number of different styles.
Further Reading
American Antiquarian Society Manuscript Collections. Central Church (Worcester, MA). 1981.
Curran, Kathleen. The Romanesque Revival: Religion, Politics, and Transnational Exchange. Penn State Press, 2003.
Cutler, U. Waldo. The First Hundred Years of the Central Church in Worcester: 1820 - 1920. Worcester, MA, 1920.
Dahl, Curtis. Stephen C. Earle, Architect: Shaping Worcester’s Image. Worcester Historical Museum, 1987.
Koenigsberg, Lisa, “Renderings from Worcester's Past: Nineteenth-Century Architectural Drawings at the American Antiquarian Society,” American Antiquarian Society Proceedings, 96 (1986):367-403.
Marsaw, Percy F. Heritage of United Congregational Church in Worcester, MA. (United Church of Christ).
Murphy, Katherine. “An ‘English Gothic’ for 19th – century Worcester”. Worcester and its People.http://college.holycross.edu/projects/worcester/neighbors/stmatthews.htm
Nutt, Charles. History of Worcester and Its People. New York: Lewis Publishing Co., 1919.
Poppeliers, John C. & S. Allen Chambers Jr. What Style Is It: A Guide to American Architecture. Hoboken, NJ: John Wiley & Sons, Inc., 2003.
Rifkind, Carole. A Field Guide to American Architecture. New York: New American Library, 1980.
Whiffen, Marcus. American Architecture Since 1780: A Guide to the Styles. Cambridge, MA: The MIT Press, 1992.