|
Historical
Context by Jacquelyn McEttrick
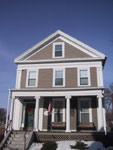 Historical
revivals tend to occur in places that are striving to establish stability
and tradition within their borders. One such place was America in the
19th century. Indeed, not only was America searching for her identity
in the wake of the Revolution and the creation of the federal Constitution,
she was also trying to adjust to the changes that accompanied population
growth and the Industrial Revolution. The desire for stability and continuity
was consequently a prominent one throughout the era and it often found
its expression in the styles Americans chose for their architecture. Historical
revivals tend to occur in places that are striving to establish stability
and tradition within their borders. One such place was America in the
19th century. Indeed, not only was America searching for her identity
in the wake of the Revolution and the creation of the federal Constitution,
she was also trying to adjust to the changes that accompanied population
growth and the Industrial Revolution. The desire for stability and continuity
was consequently a prominent one throughout the era and it often found
its expression in the styles Americans chose for their architecture.
One of the most prominent
of these styles invoked the spirit of ancient Greece
and was appropriately called Greek
Revival. The style has several characteristics, principally the inclusion
of a pediment on the façade usually supported by columns or pilasters.
These columns then form part of the porch that can run the width or the
height of the structure. Beneath the pediment is a frieze. In general,
Greek Revival buildings employ wide trim and roof cornices. The entry
door is located on the porch and is typically surrounded by small, rectangular
windows. The roof is gable or hipped with a low pitch. Chimneys are not
a prominent design aspect and are usually thin and plain. Also in keeping
with the original Greek inspiration, the structures were entirely painted
white in an attempt to resemble the marble exterior of the originals.
The use of ornament is not common and in those cases where it is present,
it is exclusively Classical in style (Carley; Hamlin).
The study of the
Greek
Revival style is important not only to understand so much of the architecture
of the first half of the 19th century, but also to understand the attitudes
of the people who consciously chose this style. 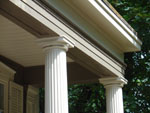 This
was America's first truly national style and examples can be found throughout
the country. This was due in part to the adaptability of the style which
was used to build everything from modest homes to city courthouses to
state capitol buildings, such as the United
States Treasury Building of 1842. It was also tied to the association
Americans made between the ancient Greek democratic ideal and similar
democratic ideals upon which their own country was founded. This association
gained strength in the 1820s as Greece was embattled in a war for independence
from the Ottoman Empire. Nineteenth-century Americans held the Greeks
as the founders of democratic government and, thus believed it appropriate
to adopt both the Greek political system and architectural style. This
was America's first truly national style and examples can be found throughout
the country. This was due in part to the adaptability of the style which
was used to build everything from modest homes to city courthouses to
state capitol buildings, such as the United
States Treasury Building of 1842. It was also tied to the association
Americans made between the ancient Greek democratic ideal and similar
democratic ideals upon which their own country was founded. This association
gained strength in the 1820s as Greece was embattled in a war for independence
from the Ottoman Empire. Nineteenth-century Americans held the Greeks
as the founders of democratic government and, thus believed it appropriate
to adopt both the Greek political system and architectural style.
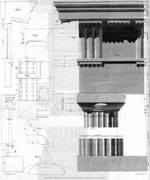 In
Worcester, as across the nation, the era was a time of optimism and progress.
Government was increasingly strengthening itself and making more conscious
efforts to connect with its citizens. Industry and business were expanding
at an exponential rate. For example, the spread of the Greek
Revival style was facilitated by advances within the publishing industry
that allowed for information about the ruins that were being discovered
at the time in Greece to be printed in inexpensive handbooks for all types
of readers. Massachusetts architect Asher
Benjamin was one of the most famous producers of architectural copybooks.
His The Practical House Carpenter (1830) and The Builder's Guide
(1838) particularly focus on Greek design. Minard Lafever's books, The
Modern Builder's Guide (1833) and The Beauties of Modern Architecture
(1839) contain practical Greek Revival designs attractive to client and
to builder. Cities now had the trained architects, such as Worcester's
Elias Carter, and the resources to build in self-conscious styles like
Greek Revival. In
Worcester, as across the nation, the era was a time of optimism and progress.
Government was increasingly strengthening itself and making more conscious
efforts to connect with its citizens. Industry and business were expanding
at an exponential rate. For example, the spread of the Greek
Revival style was facilitated by advances within the publishing industry
that allowed for information about the ruins that were being discovered
at the time in Greece to be printed in inexpensive handbooks for all types
of readers. Massachusetts architect Asher
Benjamin was one of the most famous producers of architectural copybooks.
His The Practical House Carpenter (1830) and The Builder's Guide
(1838) particularly focus on Greek design. Minard Lafever's books, The
Modern Builder's Guide (1833) and The Beauties of Modern Architecture
(1839) contain practical Greek Revival designs attractive to client and
to builder. Cities now had the trained architects, such as Worcester's
Elias Carter, and the resources to build in self-conscious styles like
Greek Revival.
Worcester was one
of the expanding American cities in population and wealth during this
era, particularly in the years 1830-50. The city appeared an ever-growing
seat of democracy, culture, history and progress that favored the Greek
politically and artistically. Indeed, the city of Worcester remains even
today as one of the best examples of a city with a wide variety of buildings
built in the Greek
Revival style.  The
Worcester courthouse stands as one of the most impressive structures built
in this style. Several churches throughout the city have been studied
and celebrated for their Greek
Revival architecture over the years, even though many of these churches
are no longer extant. (An example of a destroyed church is Central Calvinist
Church [later known as Central
Congregational Church], which was located on Main Street, and featured
classic Greek architectural elements such as a perfectly symmetrical design
with Ionic columns (Sacred Spaces 77-8). Fortunately, there are
some examples of the Greek Revival style in places of worship that remain
today, including St. John's Church.
Worcester is also home to a number of Greek Revival homes, each with its
own unique history. The
Worcester courthouse stands as one of the most impressive structures built
in this style. Several churches throughout the city have been studied
and celebrated for their Greek
Revival architecture over the years, even though many of these churches
are no longer extant. (An example of a destroyed church is Central Calvinist
Church [later known as Central
Congregational Church], which was located on Main Street, and featured
classic Greek architectural elements such as a perfectly symmetrical design
with Ionic columns (Sacred Spaces 77-8). Fortunately, there are
some examples of the Greek Revival style in places of worship that remain
today, including St. John's Church.
Worcester is also home to a number of Greek Revival homes, each with its
own unique history.
Salisbury
Mansion and Salisbury House by Deanna DeArango
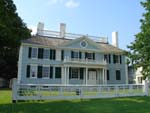 One's
home represented his wealth and status and was the foundation of the family.
A grand structure demonstrated a high status, as demonstrated in the building
supported by Stephen Salisbury II, one of the wealthiest men in the Commonwealth
of Massachusetts. One's
home represented his wealth and status and was the foundation of the family.
A grand structure demonstrated a high status, as demonstrated in the building
supported by Stephen Salisbury II, one of the wealthiest men in the Commonwealth
of Massachusetts. 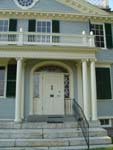 He
was a prominent businessman who held many important elected positions
in society, including the first president of Worcester
Polytechnic Institute, president of the Worcester Free Public Library
and a major benefactor of Mechanics
Hall. Also, Salisbury II was elected a member of the American Antiquarian
Society in 1840, then was promoted to Councilor in 1843, vice president
in 1853 and president in 1854. Salisbury II served as president of the
American Antiquarian Society
for thirty years. He was the son of Stephen Salisbury I, who built a home
in 1772 in Lincoln Square in the then prevalent Georgian style. Salisbury,
a Boston merchant, had recognized that Worcester was soon to be prospering
and moved his family and business to the city in 1767. He
was a prominent businessman who held many important elected positions
in society, including the first president of Worcester
Polytechnic Institute, president of the Worcester Free Public Library
and a major benefactor of Mechanics
Hall. Also, Salisbury II was elected a member of the American Antiquarian
Society in 1840, then was promoted to Councilor in 1843, vice president
in 1853 and president in 1854. Salisbury II served as president of the
American Antiquarian Society
for thirty years. He was the son of Stephen Salisbury I, who built a home
in 1772 in Lincoln Square in the then prevalent Georgian style. Salisbury,
a Boston merchant, had recognized that Worcester was soon to be prospering
and moved his family and business to the city in 1767.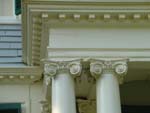 His
business and family continued to prosper. As a man of rising influence
and wealth in the community, Stephen Salisbury II undertook periodic renovations
of his father's home. First a Federal-style portico was added, then many
interior renovations in the Greek Revival style. Following his death in
1884, his son, Stephen Salisbury III, remained living in the Salisbury
house until his own death in 1905. He was the founder of the Worcester
Art Museum in 1898 "for the benefit of all the people."
In 1929 the Salisbury Mansion was moved to the site adjacent to the Salisbury
House. His
business and family continued to prosper. As a man of rising influence
and wealth in the community, Stephen Salisbury II undertook periodic renovations
of his father's home. First a Federal-style portico was added, then many
interior renovations in the Greek Revival style. Following his death in
1884, his son, Stephen Salisbury III, remained living in the Salisbury
house until his own death in 1905. He was the founder of the Worcester
Art Museum in 1898 "for the benefit of all the people."
In 1929 the Salisbury Mansion was moved to the site adjacent to the Salisbury
House.
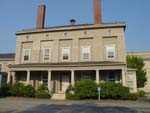 The
Salisbury
House of 1836-38, however, demonstrates Stephen Salisbury II's desire
for a truly grand and elegant residence in a pure Greek
Revival style. Built by the prominent architect Elias Carter (1781-1864),
it has been called the best of Carter's numerous buildings in Worcester.
It is two stories with a one story piazza with six strong and simple Doric
columns. It displays a simple exterior with little superfluous decoration.
On both sides of the house are porches supported by Doric
columns as well. The
Salisbury
House of 1836-38, however, demonstrates Stephen Salisbury II's desire
for a truly grand and elegant residence in a pure Greek
Revival style. Built by the prominent architect Elias Carter (1781-1864),
it has been called the best of Carter's numerous buildings in Worcester.
It is two stories with a one story piazza with six strong and simple Doric
columns. It displays a simple exterior with little superfluous decoration.
On both sides of the house are porches supported by Doric
columns as well. 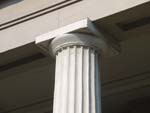 Unity
and simplicity are demonstrated in the exterior of the house, through
the repetitive use of even rows of five windows on both stories on all
sides of the house. The most ornamental part of the firm exterior of the
house is the row of five small circular windows in the frieze on top of
the house. Repeating on all sides of the house, the windows in this row
are framed by classical Greek wreaths that encircle the window and weave
together at the top. The simple elements of the exterior balance to complete
the precise and strong design of the house. Unity
and simplicity are demonstrated in the exterior of the house, through
the repetitive use of even rows of five windows on both stories on all
sides of the house. The most ornamental part of the firm exterior of the
house is the row of five small circular windows in the frieze on top of
the house. Repeating on all sides of the house, the windows in this row
are framed by classical Greek wreaths that encircle the window and weave
together at the top. The simple elements of the exterior balance to complete
the precise and strong design of the house.
The inside of the
house can be described as nothing other than extraordinary. The main staircase
gracefully occupies the rotunda in the center of the house leading up
to an entirely open circular gated hallway on the second floor. The ceiling
of the second floor then leads up into a rotunda with eight Corinthian
columns bordering a dome in the center. As sunlight shines through the
dome, it brilliantly illuminates both the first and second floors of the
house. Every doorway inside the house has a simple border with a Greek
ornamental floral design on the top corners. The extraordinary elegance
of the house is shown through the use of simple, but exquisitely crafted
Greek architectural designs. Their sense of balance makes an immediate
impression on the viewer.
Although the Salisbury
Mansion is preserved as a house museum by the Worcester Historical Museum,
the Salisbury House serves as a functional work site as well as a site
of historic importance. It is currently occupied by the Worcester chapter
of the American Red Cross. The structure is truly a symbol of pride for
the city of Worcester, providing both a base for such an important organization
in the community, while maintaining its architectural beauty and significance
to the city.
Tilley
Raymond Home by Alexa Ferrer
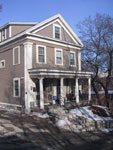 On
a less grand scale is the more practical yet still elegant home built
by Tilley Raymond in 1847. A builder, Raymond and partner Horatio Tower
constructed many well-known buildings both in the city of Worcester and
in California. One of their most famous buildings is Mechanics Hall completed
in 1857. We might conjecture that the Tilley Raymond house was constructed
with the Mechanic's ideals of practicality
and beauty. A well-built house like this is both functional and beautiful,
which reflected on the Association's efforts toward creating perfection
in mechanical arts. Upon Raymond's death, his son Edward occupied the
residence. In 1898 the house was sold to Henry Whitcomb who at that time
converted it into apartments. Today Raymond's house is used as a teen
residence center. On
a less grand scale is the more practical yet still elegant home built
by Tilley Raymond in 1847. A builder, Raymond and partner Horatio Tower
constructed many well-known buildings both in the city of Worcester and
in California. One of their most famous buildings is Mechanics Hall completed
in 1857. We might conjecture that the Tilley Raymond house was constructed
with the Mechanic's ideals of practicality
and beauty. A well-built house like this is both functional and beautiful,
which reflected on the Association's efforts toward creating perfection
in mechanical arts. Upon Raymond's death, his son Edward occupied the
residence. In 1898 the house was sold to Henry Whitcomb who at that time
converted it into apartments. Today Raymond's house is used as a teen
residence center.
Built on rock-faced
granite, the Tilley Raymond House is a classic example of Greek
Revival design. These structures were reminiscent of Greek temples
with their bold but simple moldings, symmetrical linear shapes and decorative
details. Pedimented gables are complemented by open entry porticos and
free standing columns of Doric,
Ionic, or Corinthian design.
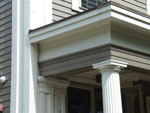 One
of the house's striking features is its massive form. Attention is drawn
to the sense of power conveyed through the substantial wood panels and
heavy entablatures. Like other Greek
Revival houses, the exterior of the Tilley Raymond house was most
probably painted white but more recently is of painted grayish clapboard
with white trim and columns likening it to a Greek temple. It is location
on a hill, like a Greek
temple, which forces viewers to look upwards giving the building a
sense of imposing stature and grace. The basic structure displays a perfect
interplay of linear geometric shapes including rectangles, squares, and
triangles. One
of the house's striking features is its massive form. Attention is drawn
to the sense of power conveyed through the substantial wood panels and
heavy entablatures. Like other Greek
Revival houses, the exterior of the Tilley Raymond house was most
probably painted white but more recently is of painted grayish clapboard
with white trim and columns likening it to a Greek temple. It is location
on a hill, like a Greek
temple, which forces viewers to look upwards giving the building a
sense of imposing stature and grace. The basic structure displays a perfect
interplay of linear geometric shapes including rectangles, squares, and
triangles.
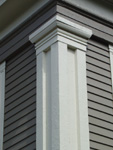 The
interrelationship of these elements is an important characteristic of
the Greek
Revival period. Aesthetically pleasing buildings relied on order and
precise form, and the Tilley Raymond House is an excellent model of this
principle. First, the façade is subdivided into three sections,
creating a pleasing interact of parts. The bottom level contains two elongated
evenly shaped and spaced narrow windows complemented by long vertical
rectangular shutters. The main door is set to the left of these two windows.
This is a simple, straight, and sturdy setting. This entrance design of
rectangular windows and door is in proportion and convey the sense that
there are three exact rectangular shapes. Going along with the design
of the bottom subdivision, the second section also contains three equally
arranged symmetrical and rectangular windows of the same width and height.
The third subdivision is a triangular pediment and caps off the façade.
A single window is centered in the middle and divides the rest of the
space into three smaller triangles. The triangular pediment faces the
street analogous to a temple pediment. The
interrelationship of these elements is an important characteristic of
the Greek
Revival period. Aesthetically pleasing buildings relied on order and
precise form, and the Tilley Raymond House is an excellent model of this
principle. First, the façade is subdivided into three sections,
creating a pleasing interact of parts. The bottom level contains two elongated
evenly shaped and spaced narrow windows complemented by long vertical
rectangular shutters. The main door is set to the left of these two windows.
This is a simple, straight, and sturdy setting. This entrance design of
rectangular windows and door is in proportion and convey the sense that
there are three exact rectangular shapes. Going along with the design
of the bottom subdivision, the second section also contains three equally
arranged symmetrical and rectangular windows of the same width and height.
The third subdivision is a triangular pediment and caps off the façade.
A single window is centered in the middle and divides the rest of the
space into three smaller triangles. The triangular pediment faces the
street analogous to a temple pediment.
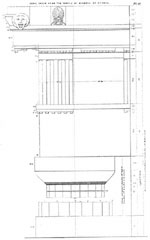 Another
Greek
Revival characteristic represented by this house is a sense of clarity
and simplicity in structure and design. The tetra style Doric
columns, the most preferred order by architects, are plain and fluted
with a basic capital and no base. The corner pilasters on the edges of
the house also embody the classical appearance of the Doric
design. This order exhibits perfect proportions, strength, beauty and
practicality as noted in contemporary design books such as those of Minard
Lafever (Beauties, plate 41; Builders Guide, plate 44).
Reflecting on the ideology of the Mechanics Association, these qualities
were encouraged and embraced by members of the industrial community. The
open sided portico offers easy access inside the house. Simple proportions
give a sense of dignity to the interior design. It is both simple in elegance
and extensive in moldings. The ceilings are high in comparison to most
colonial houses adding a sense of sophistication to the Greek
Revival period. Another
Greek
Revival characteristic represented by this house is a sense of clarity
and simplicity in structure and design. The tetra style Doric
columns, the most preferred order by architects, are plain and fluted
with a basic capital and no base. The corner pilasters on the edges of
the house also embody the classical appearance of the Doric
design. This order exhibits perfect proportions, strength, beauty and
practicality as noted in contemporary design books such as those of Minard
Lafever (Beauties, plate 41; Builders Guide, plate 44).
Reflecting on the ideology of the Mechanics Association, these qualities
were encouraged and embraced by members of the industrial community. The
open sided portico offers easy access inside the house. Simple proportions
give a sense of dignity to the interior design. It is both simple in elegance
and extensive in moldings. The ceilings are high in comparison to most
colonial houses adding a sense of sophistication to the Greek
Revival period.
Tilley Raymond's
house also has the typical bold but simple paneling and frameworks of
the Greek style. The top pediment which, traditionally is decorated, here
is plain except for one single window. Elements of the Greek
Revival design are also continued on the sides of the house with pediment-topped
windows, wide moldings and decorative bands of wood.
Henry Goulding House by Patrick McCurdy
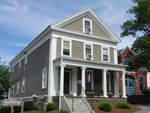 Another
Greek
Revival residence, 4 Dix Street, was built for Henry Goulding, a founder
of the Worcester Mechanics Association,
and a prominent Worcester industrialist. The Goulding house immediately
impresses the viewer by its elegant long rectangular shape. Like the temples
of ancient Greece, the house projects a simple beauty in a two and half
story, rectangular structure. Another
Greek
Revival residence, 4 Dix Street, was built for Henry Goulding, a founder
of the Worcester Mechanics Association,
and a prominent Worcester industrialist. The Goulding house immediately
impresses the viewer by its elegant long rectangular shape. Like the temples
of ancient Greece, the house projects a simple beauty in a two and half
story, rectangular structure. 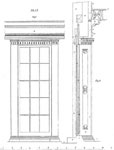 The
pilasters on the corners of the building add a strong accent to the shape
of the building, again emphasizing its Greek temple roots. Although less
grand, the Goulding house has the traditional granite foundation that
is found in ancient Greek architecture as well as in larger Greek
Revival buildings. The three bays that are set on the front portico,
complete with large long rectangular windows, create a sense of openness
that is inherent with ancient Greek architecture. The windows are similar
to the window designs seen on Plate 15 of Minard Lafever's The Beauties
of Modern Architecture. The large windows are what help set the building
apart from other architectural styles. Because of the high ceilings the
opportunity to be able to install such large windows is an architectural
advantage. The windows do not only brighten the interior of the house
but also help create a sense that it is more open. The bays are created
using four columns across the front of the portico. The
pilasters on the corners of the building add a strong accent to the shape
of the building, again emphasizing its Greek temple roots. Although less
grand, the Goulding house has the traditional granite foundation that
is found in ancient Greek architecture as well as in larger Greek
Revival buildings. The three bays that are set on the front portico,
complete with large long rectangular windows, create a sense of openness
that is inherent with ancient Greek architecture. The windows are similar
to the window designs seen on Plate 15 of Minard Lafever's The Beauties
of Modern Architecture. The large windows are what help set the building
apart from other architectural styles. Because of the high ceilings the
opportunity to be able to install such large windows is an architectural
advantage. The windows do not only brighten the interior of the house
but also help create a sense that it is more open. The bays are created
using four columns across the front of the portico.
 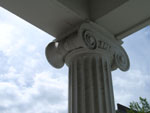 Perhaps
the most definitive aspect of Greek
Revival architecture is the use of columns. As shown on Plate 46 of
Lafever's The Modern Builder's Guide, the columns are clearly of
the Ionic
order. The columns exemplify power while at the same time the ornamentation
of the Ionic order adds elegance. The columns emphasize the high ceiling
within the building and add grandeur to the structure. Literally capping
off the building is a large pediment. An image is created as if the pediment
is actually resting upon the four pilasters. Although structurally unnecessary
the pilasters help allude to the ancient Greek temples. Despite the stylistic
Greek ornaments that add to its architectural theme, it is the building's
image of beauty and power in its clean rectangular shape that is striking. Perhaps
the most definitive aspect of Greek
Revival architecture is the use of columns. As shown on Plate 46 of
Lafever's The Modern Builder's Guide, the columns are clearly of
the Ionic
order. The columns exemplify power while at the same time the ornamentation
of the Ionic order adds elegance. The columns emphasize the high ceiling
within the building and add grandeur to the structure. Literally capping
off the building is a large pediment. An image is created as if the pediment
is actually resting upon the four pilasters. Although structurally unnecessary
the pilasters help allude to the ancient Greek temples. Despite the stylistic
Greek ornaments that add to its architectural theme, it is the building's
image of beauty and power in its clean rectangular shape that is striking.
The social prominence
of the owner - and changing taste - can be seen in the history of this
building. Goulding was a part owner of Washburn and Goddard, a woolen
mill. Not only did Goulding own woolen mills, but he was also president
of the Mechanics National Bank. Being such a prominent figure and such
successful businessman, Goulding was looked up to by the community. Therefore
he lived in the prominent neighborhoods and lived in "modern"
style residences. He resided in his Greek Revival home for a very few
years. He moved the house to its current location on Dix Street in 1849,
and in its place on Harvard Street constructed large Italianate style
building where he lived until his death in 1866.
Bibliography
Benjamin, Asher.
The Builder's Guide. 1838. Reprint. New York: Da Capo Press, 1974
"Benjamin, Asher." The Columbia Encyclopedia. Sixth Edition.
New York: Columbia University Press, 2001.
Carley, Rachel. The Visual Dictionary of American Domestic Architecture.
New York: Henry Holt and Co., 1994
Hamlin, Talbot. Greek Revival Architecture in America. 1944. Reprint.
New York: Dover, 1964.
Knowlton, Elliot B, and Gibson-Quigley, Sandra. Worcester's Best: A
Guide to the City's Architectural Heritage (Second Ed., Expanded and
Revised) Preservation Worcester: Worcester, 1996.
Lafever, Minard. The Modern Builder's Guide. 1833. Reprint. New
York: Dover, 1969.
Lafever, Minard. The Beauties of Modern Architecture. 1839. Reprint.
New York: Da Capo Press, 1968.
Langhart, Nick. Antique Homes Guide to Styles: Domestic Architecture
of New England to 1920 (1999)
Raguin, Virginia and Power, Mary Ann, eds. Sacred Spaces: Building
and Remembering Sites of Worship in the Nineteenth Century [Exh. cat.
Iris & B. Gerard Cantor Gallery, College of the Holy Cross] Worcester,
2002.
Whiffen, Marcus, American Architecture since 1780: A Guide to the Styles,
Rev. ed. Cambridge Mass. MIT Press, 1992.
Worcester Historical Museum, http://www.worcesterhistory.org
|

