| History
by Phil Schneider and Daniel Riley
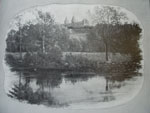 Mount
Saint James, or Packachoag hill (the Hill of Pleasant Springs), as it
was formerly known, has undergone great change and development over the
past two hundred years - both literally in terms of buildings and physical
alterations to the land, but also in terms of the way people have conceived
of the space. One of the individuals who worked with the Nipmucs, the
Native Americans living on the site was the Rev.
John Eliot. A congregationalist minister, Eliot preached to and taught
the "praying Indians" of Quinsigamond. Mount
Saint James, or Packachoag hill (the Hill of Pleasant Springs), as it
was formerly known, has undergone great change and development over the
past two hundred years - both literally in terms of buildings and physical
alterations to the land, but also in terms of the way people have conceived
of the space. One of the individuals who worked with the Nipmucs, the
Native Americans living on the site was the Rev.
John Eliot. A congregationalist minister, Eliot preached to and taught
the "praying Indians" of Quinsigamond.
The original plot
of fifty-two acres, purchased by Rev. James Fitton from the Parch family
farm in 1836, was described as situated "on that most delightful
eminence which bounds the flourishing town of Worcester and on the South
Packachoag. 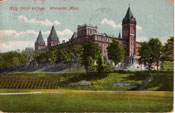 The
spot was "eminently healthful, not to be "surpassed by any spot
in New England. Every description of the College, from the 1800s to the
present, stresses the vista from atop the hill the location permitted
residents to both see and be seen "(Nutt 741). To the north lay the
Blackstone River, and further on, the road to Hartford. The canal to Providence
created the easterly boundary, while western hills rounded off the site
(Meagher and Grattan 25). Bishop Benedict Fenwick remarked that the site
of the future College of the Holy Cross, Packachoag Hill, was "an
extensive hill watered by a little stream of pure water" (Kuzniewski
23). As Meagher and Grattan note in their history of the College, The
Spires of Fenwick, "Academe seems likely to have been confused with
Eden" (25). The
spot was "eminently healthful, not to be "surpassed by any spot
in New England. Every description of the College, from the 1800s to the
present, stresses the vista from atop the hill the location permitted
residents to both see and be seen "(Nutt 741). To the north lay the
Blackstone River, and further on, the road to Hartford. The canal to Providence
created the easterly boundary, while western hills rounded off the site
(Meagher and Grattan 25). Bishop Benedict Fenwick remarked that the site
of the future College of the Holy Cross, Packachoag Hill, was "an
extensive hill watered by a little stream of pure water" (Kuzniewski
23). As Meagher and Grattan note in their history of the College, The
Spires of Fenwick, "Academe seems likely to have been confused with
Eden" (25).
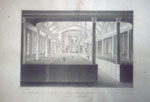 Fr.
Fitton had come from a recusant English tradition, his father having emigrated
from Preston in Lancashire, an area of England's Midlands that remained
Catholic since the Reformation. Born in Boston in 1805 he was baptized
in the church, later cathedral, of the Holy Cross on Franklin Street.
Built in a Federal style after plans donated by Charles
Bulfinch, architect of Faneuil Hall, the State House, and many of
Boston's premier buildings of the time, the church assimilated Catholics
into a New England landscape. Growing up, Fitton served Mass at the church
and took classes at the Claremont Catholic Seminary. Bishop Benedict Fenwick, Fr.
Fitton had come from a recusant English tradition, his father having emigrated
from Preston in Lancashire, an area of England's Midlands that remained
Catholic since the Reformation. Born in Boston in 1805 he was baptized
in the church, later cathedral, of the Holy Cross on Franklin Street.
Built in a Federal style after plans donated by Charles
Bulfinch, architect of Faneuil Hall, the State House, and many of
Boston's premier buildings of the time, the church assimilated Catholics
into a New England landscape. Growing up, Fitton served Mass at the church
and took classes at the Claremont Catholic Seminary. Bishop Benedict Fenwick,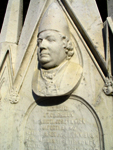 whose grave is at the college, ordained him on December 23, 1827. His
early ministries took him to Maine, where he preached to the local Passamaquoddy
Indians and in 1834 he was assigned to Western Massachusetts and scheduled
to say mass in Worcester once a month.
whose grave is at the college, ordained him on December 23, 1827. His
early ministries took him to Maine, where he preached to the local Passamaquoddy
Indians and in 1834 he was assigned to Western Massachusetts and scheduled
to say mass in Worcester once a month.
The development of
the site that later became Holy Cross was long and somewhat disjointed,
but indeed began with Fitton's purchase of what amounted to a farm. This
was no small feat for the time, as just two years earlier in 1835 Fitton
had struggled to buy land for a Catholic church on Temple Street in the
city. St. John's church, which now stands from its reconstruction in 1845
was made possibly only through the purchase of land by Worcester Protestants
which was then transferred to Fr. Fitton. Likewise, Fitton was aided in
his first real estate purchases for the seminary by Rejoice Newton and
William Lincoln, local Protestant men who acted as his agents, buying
three lots of pasture land (Meagher and Grattan 23).
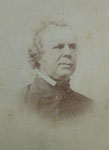 After
convincing the wealthy contractor Tobias Boland to pay for the erection
of a two-story building in which to house his academy, Fitton was finally
ready to invite Bishop Fenwick to inspect his work. Fenwick commented
that he "was greatly pleased to see this infant institution…and
that something would grow out of it useful to the church." With settlements
in close proximity to the school, the institution would become a place
where Indians would be educated as well. In 1836, Fitton named the school
"The Mount Saint James Seminary" after his patron saint and
charged a tuition of eighty-five dollars per year, which eventually rose
to one hundred by 1840. After
convincing the wealthy contractor Tobias Boland to pay for the erection
of a two-story building in which to house his academy, Fitton was finally
ready to invite Bishop Fenwick to inspect his work. Fenwick commented
that he "was greatly pleased to see this infant institution…and
that something would grow out of it useful to the church." With settlements
in close proximity to the school, the institution would become a place
where Indians would be educated as well. In 1836, Fitton named the school
"The Mount Saint James Seminary" after his patron saint and
charged a tuition of eighty-five dollars per year, which eventually rose
to one hundred by 1840.
The purchase of the
farm was, at the time, a remarkably valuable asset. Fitton's seminary
provided assurance of nutritious vegetable and dairy products satisfied
parental concern about diet, in an age dependent for the most part on
local agriculture. The house and barn, surrounded by other private farms
on the hill, came at the cost of two thousand dollars. Funds were provided
by small donations from area Catholics, inspired by Fitton's vision of
a small boarding school on the idyllic spot. The United States Catholic
Almanac and Laity's Directory for the Year 1837 described the site as
an "eminently healthful location, which is within a few moments walk
of the centre of Worcester and junction of the rail-roads." This
beauty was also the result of the hard labor which the early students
were expected to perform for one to two hours a day. These students, mainly
Irish laborers, cut out the upper and lower terraces from the hill under
the direction of Joseph Brigden the academy's "Principal."
It was not until
1843 that the land was transferred to Bishop Fenwick, the man credited
with providing the inspiration and force of the resultant college. Fenwick
wasted no time in employing Protestant agents to buy another twenty-two
acres of the Patch farm at a public auction later that year. With these
seventy-four acres, Fenwick began the plans for his college. It is important
to note the ramifications of the debate between Fenwick and his colleagues
over whether or not to construct a day school in Boston or a boarding
school in Worcester. Throughout this conflict, Fenwick emphasized the
physical remoteness of the Mount St. James site from the urban center
of Boston as well as the nearer population of Worcester itself as an asset,
rather than a detriment. He expected that day colleges would tend to attract
students from the lower order of society economic necessity would force
many parents to withdraw their sons before they could finish the humanities
course (Kuzniewski 26). Thus the remoteness of the spot appealed to Fenwick
for both aesthetic and more pragmatic reasons.
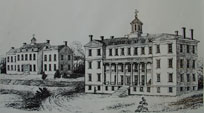 Throughout
the rest of the 1800s, the land under college ownership gradually expanded
to include adjacent farms. During this time the college remained true
to its agricultural roots; the campus farm was still in operation: The
fall harvest of 1879 brought nearly 1000 bushels of potatoes and 105 barrels
of apples, in addition to a thriving dairy herd (Kuzniewski 136). In 1862,
then president Father Clark purchased 48 acres next the lower campus.
After the Civil War, student population growth both facilitated and demanded
the physical expansion of the college. Thus in 1900, land at the bottom
of the hill, populated by a few aging buildings, was purchased for the
sake of baseball field. Fitton Field was more or less developed in the
ensuing years, prompting Father Hanselman to extol the college's outside
with delightful walks, tennis and hand-ball courts and a large athletic
field (Kuzniewski 194). The site had always been conceived of as a self-sufficient
institution. In the 1800s that meant a farm and dairy herd, but as time
went on it came to mean athletic facilities and new dorms and a dining
hall. The dynamic definition of a college was reflected in the physical
characteristics of Holy Cross. Throughout
the rest of the 1800s, the land under college ownership gradually expanded
to include adjacent farms. During this time the college remained true
to its agricultural roots; the campus farm was still in operation: The
fall harvest of 1879 brought nearly 1000 bushels of potatoes and 105 barrels
of apples, in addition to a thriving dairy herd (Kuzniewski 136). In 1862,
then president Father Clark purchased 48 acres next the lower campus.
After the Civil War, student population growth both facilitated and demanded
the physical expansion of the college. Thus in 1900, land at the bottom
of the hill, populated by a few aging buildings, was purchased for the
sake of baseball field. Fitton Field was more or less developed in the
ensuing years, prompting Father Hanselman to extol the college's outside
with delightful walks, tennis and hand-ball courts and a large athletic
field (Kuzniewski 194). The site had always been conceived of as a self-sufficient
institution. In the 1800s that meant a farm and dairy herd, but as time
went on it came to mean athletic facilities and new dorms and a dining
hall. The dynamic definition of a college was reflected in the physical
characteristics of Holy Cross.
Of significant note
in the latter development of the College's physical site are the gates
and the installation of interstate 290. Initially there was only a gate
at the entrance to Linden Lane; this was supplemented in 1923 by a gate
for Fitton Field, farther down the hill, and an iron fence linking the
two (Kuzniewski 231). The purpose was symbolism more than security, providing
an elegant distinction between the college and the street. Notably, at
this time college athletics were a source of pride and disportment for
city residents as well as students. Such coincidence of interests, however,
was not eternal. As the college grew and defined itself, so did the surrounding
area.
 The
road to Southbridge was completed in 1902 (Nutt 994), thereby establishing
a new boundary with the college in place of the canal, which had formerly
defined the site. Increased traffic at the base of the hill no doubt gave
further psychological force to the college's location above. Local transportation
interests only spawned a conflict in the 1950s, when the Massachusetts
Department of Public Works proposed plans for I-290. The road was originally
slated to run twenty yards behind Kimball, arousing vehement opposition
among the Jesuits and other college supporters. The conflict was painted
in terms of the college versus the city, given that the college was not
only accused of delaying progress, but proposing an alternative route
requiring the destruction of local factories (Kuzniewski 326-29). This
route was eventually chosen and only two small sections of college land
taken for the project. The line between college and city had, however,
been firmly drawn. The
road to Southbridge was completed in 1902 (Nutt 994), thereby establishing
a new boundary with the college in place of the canal, which had formerly
defined the site. Increased traffic at the base of the hill no doubt gave
further psychological force to the college's location above. Local transportation
interests only spawned a conflict in the 1950s, when the Massachusetts
Department of Public Works proposed plans for I-290. The road was originally
slated to run twenty yards behind Kimball, arousing vehement opposition
among the Jesuits and other college supporters. The conflict was painted
in terms of the college versus the city, given that the college was not
only accused of delaying progress, but proposing an alternative route
requiring the destruction of local factories (Kuzniewski 326-29). This
route was eventually chosen and only two small sections of college land
taken for the project. The line between college and city had, however,
been firmly drawn.
Fenwick
and O'Kane: The Heart of the College by Deanna DeArango
As with most college
campuses, the many buildings on the campus of Holy Cross seem to represent
architectural excellence and grand structures. However, what is often
not realized at first glance at the beautiful buildings of Holy Cross
is that the architecture of each building is reflective of the time period
in which it was built. The eclectic Revival styles that characterize Fenwick
Hall of the 19th century are very different from the pared-down Modernist
style in which the dorms on Easy Street were built in the 20th century.
At certain times, specific architectural styles were used in the construction
of new buildings not only all over the city of Worcester, but all over
the Commonwealth of Massachusetts. One can see similarities in appearances
of buildings built during the same time period, and also built by the
same architect. As it exists today, Fenwick Hall is a multifaceted building
complex that encompasses many architectural styles characteristic of the
time in which they were added.
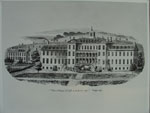 In
1843, construction of the site that was to become the main academy building
began. At the time, Greek Revival was an important style, especially in
Worcester which boasted a number of churches and public buildings, as
well as a significant number of residences with Greek revival principles.
Greek Revival was extremely popular in the United States in the early
19th century and was associated with ancient classical virtues such as
knowledge and strength. Fenwick Hall was originally constructed using
traditional materials of brick and granite. In this first incarnation,
the building housed nearly all of the main offices and activity areas,
including offices, classrooms, dormitories and a chapel. In the late 1840's
Fenwick was expanded by the addition of an east wing. This original building
of Fenwick Hall was largely destroyed by a fire in 1852 and needed to
be entirely rebuilt. Captain Edward Lamb was the architect for this project.
The parts of the east wing that remained after the fire were integrated
into the new building, completed in 1853. Original drawings from both
the 1843 and 1853 building plans show similarities of the Greek Revival
design of the building. In
1843, construction of the site that was to become the main academy building
began. At the time, Greek Revival was an important style, especially in
Worcester which boasted a number of churches and public buildings, as
well as a significant number of residences with Greek revival principles.
Greek Revival was extremely popular in the United States in the early
19th century and was associated with ancient classical virtues such as
knowledge and strength. Fenwick Hall was originally constructed using
traditional materials of brick and granite. In this first incarnation,
the building housed nearly all of the main offices and activity areas,
including offices, classrooms, dormitories and a chapel. In the late 1840's
Fenwick was expanded by the addition of an east wing. This original building
of Fenwick Hall was largely destroyed by a fire in 1852 and needed to
be entirely rebuilt. Captain Edward Lamb was the architect for this project.
The parts of the east wing that remained after the fire were integrated
into the new building, completed in 1853. Original drawings from both
the 1843 and 1853 building plans show similarities of the Greek Revival
design of the building.
In 1867, Fenwick
Hall was largely expanded and rebuilt by prominent Worcester architect
Elbridge Boyden, who also designed the Cambridge
Street School. An additional floor was added to the building, a new
west wing was built, the towers were added and the mansard roof built.
Boyden's work did away with a great deal of the original Greek Revival
design of the building and incorporated elements of the Collegiate Gothic
and Second Empire styles. (Collegiate Gothic was a style, inspired by
the English, used in many university buildings. Second Empire was a style
modeled after architecture of the time of Napoleon III and was popular
in the late 1860's. It is characterized by pavilions, pedimented dormers
and French Renaissance detailing.) Boyden also built Worcester's Cathedral
of St. Paul and Washburn
Machine Shops at Worcester Polytechnic Institute. The architecture
of Fenwick and the Washburn Machine Shops are very similar, as can be
seen in the buildings' repetition of many windows with white arched moldings,
high white towers, detailed cornices, and a brick outside.
 Fenwick
Hall was enlarged again in 1875 under the auspices of Boston architect
Patrick W. Ford, who also built St. Peter's Catholic Church on Main Street
in 1893. O'Kane Hall was built and attached to the west end wall of Fenwick
in 1895 by the firm Fuller & Delano. Finally, Commencement Porch,
designed in Georgian Revival style, was added to the front of Fenwick
Hall in 1907. (Georgian Revival, also referred to as Colonial Revival,
mirrored the architecture of Britain under the reign of Kings George I,
George II, George III, and was derived from classical Greek architecture.)
The addition of Commencement Porch is interesting in comparison to other
architectural elements also appearing in prominent buildings in Worcester
at the same time. The Colonial Revival also characterized the architecture
of the American
Antiquarian Society and the Worcester
Women's' Club. Fenwick
Hall was enlarged again in 1875 under the auspices of Boston architect
Patrick W. Ford, who also built St. Peter's Catholic Church on Main Street
in 1893. O'Kane Hall was built and attached to the west end wall of Fenwick
in 1895 by the firm Fuller & Delano. Finally, Commencement Porch,
designed in Georgian Revival style, was added to the front of Fenwick
Hall in 1907. (Georgian Revival, also referred to as Colonial Revival,
mirrored the architecture of Britain under the reign of Kings George I,
George II, George III, and was derived from classical Greek architecture.)
The addition of Commencement Porch is interesting in comparison to other
architectural elements also appearing in prominent buildings in Worcester
at the same time. The Colonial Revival also characterized the architecture
of the American
Antiquarian Society and the Worcester
Women's' Club.
Fenwick Hall's architectural
intricacy, grand size, prominent towers, symmetrical windows and classic
columns portray its importance on campus. It is perhaps one of the most
striking buildings on campus because of its complex combination of many
rich architectural forms. Its form is associated with the typical brick
"L" shaped or single block style familiar to other college campuses
of its time such as Yale's Connecticut
Hall or Georgetown's Healy
Hall.
Expansion
and a new Renaissance Style : St. Joseph's Chapel and Dinand Library
by Katie Mahoney
 Dinand
Library and St. Joseph's Chapel were built as part of the expansion of
the College after World War 1. The Boston architectural firm of Maginnis
and Walsh (Charles McGinnis (1867-1955) was commissioned to design both
projects, which would for the first time provide defined spaces for worship
and study on the campus. The function of library and chapel were once
housed in Fenwick Hall; now as separate buildings they announce their
function through their forms and details. Having previously designed buildings
for Boston
College in the Gothic Revival style, Maginnis and Walsh altered their
style to Renaissance Revival for the Holy Cross projects. This style was
in the tradition of the Jesuit architecture of the late 16th century,
which sought to fight against Reformation by constructing beautifully
ornate places of worship. The first evidence of such design was in that
of the temple of the Jesuit Order in Rome, called Il
Gesu, built in the 1570s. Jesuit churches throughout Europe such as
St. Francis Xavier
in Hronda, Belarus were often striking elements in the urban landscape. Dinand
Library and St. Joseph's Chapel were built as part of the expansion of
the College after World War 1. The Boston architectural firm of Maginnis
and Walsh (Charles McGinnis (1867-1955) was commissioned to design both
projects, which would for the first time provide defined spaces for worship
and study on the campus. The function of library and chapel were once
housed in Fenwick Hall; now as separate buildings they announce their
function through their forms and details. Having previously designed buildings
for Boston
College in the Gothic Revival style, Maginnis and Walsh altered their
style to Renaissance Revival for the Holy Cross projects. This style was
in the tradition of the Jesuit architecture of the late 16th century,
which sought to fight against Reformation by constructing beautifully
ornate places of worship. The first evidence of such design was in that
of the temple of the Jesuit Order in Rome, called Il
Gesu, built in the 1570s. Jesuit churches throughout Europe such as
St. Francis Xavier
in Hronda, Belarus were often striking elements in the urban landscape.
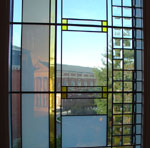 Built
in 1922, St. Joseph's Chapel was constructed as a memorial to the alumni
of Holy Cross who served in World War I. The primary shape of the building
is that of an elongated rectangular box with a triangular cap. Flanking
the primary rectangle are two smaller rectangular boxes, above which is
a bank of arched windows. The exterior of the structure is in red brick
and contrasting light stone. Three wooden doors are situated at the front
of the chapel, and a fourth door with a small stone balcony is situated
centrally above the entrances. Evenly spaced in front of the doors are
four large Corinthian columns, which are mirrored by stone pilasters on
the façade, clearly evoking the elegance it Renaissance precedent.
A front view of the chapel presents the observer with a sense of verticality,
the large columns extending from ground to pediment pulling the eye upward
and dominating the facade. The thickness of the columns in proportion
to the façade presents, at the same time, a solid, grounded effect.
The smaller outcroppings on either side of the structure serve to anchor
it as well, though they seem somewhat lost in the overall strength of
the central core of the structure. Atop the columns, the ornately carved
pediment is full of detail and beautifully crafted, and the golden cross
on top of the structure adds elegance and energy to the building. Built
in 1922, St. Joseph's Chapel was constructed as a memorial to the alumni
of Holy Cross who served in World War I. The primary shape of the building
is that of an elongated rectangular box with a triangular cap. Flanking
the primary rectangle are two smaller rectangular boxes, above which is
a bank of arched windows. The exterior of the structure is in red brick
and contrasting light stone. Three wooden doors are situated at the front
of the chapel, and a fourth door with a small stone balcony is situated
centrally above the entrances. Evenly spaced in front of the doors are
four large Corinthian columns, which are mirrored by stone pilasters on
the façade, clearly evoking the elegance it Renaissance precedent.
A front view of the chapel presents the observer with a sense of verticality,
the large columns extending from ground to pediment pulling the eye upward
and dominating the facade. The thickness of the columns in proportion
to the façade presents, at the same time, a solid, grounded effect.
The smaller outcroppings on either side of the structure serve to anchor
it as well, though they seem somewhat lost in the overall strength of
the central core of the structure. Atop the columns, the ornately carved
pediment is full of detail and beautifully crafted, and the golden cross
on top of the structure adds elegance and energy to the building.
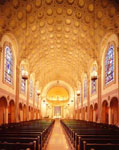 Leading
up to the entrance and columns is a short flight of stairs which stretches
across the width of the structure. These steps serve to elevate those
attending the Chapel to a place above the everyday, and lead them into
the beautiful stone and marble interior. High vaulted ceilings are covered
with a geometric pattern of octagons and squares which recess into it,
highlighted by gold paint. Such designs were common in Renaissance church
architecture, one such example is Alberti's Saint
Andrea in Mantua, Italy, designed in 1470. Unlike their Renaissance
predecessors, however, these vaults are made of plaster instead of stone.
This saves both time and money in the construction process and allows
the designer more structural flexibility. Rows of columns and arches line
the sides of the chapel, with two rows of pews flanking a main aisle that
leads along the central axis towards the altar. Stained glass, polished
marble, and more gold detailing illuminate the interior space and give
it an elegant and reverent appearance. Leading
up to the entrance and columns is a short flight of stairs which stretches
across the width of the structure. These steps serve to elevate those
attending the Chapel to a place above the everyday, and lead them into
the beautiful stone and marble interior. High vaulted ceilings are covered
with a geometric pattern of octagons and squares which recess into it,
highlighted by gold paint. Such designs were common in Renaissance church
architecture, one such example is Alberti's Saint
Andrea in Mantua, Italy, designed in 1470. Unlike their Renaissance
predecessors, however, these vaults are made of plaster instead of stone.
This saves both time and money in the construction process and allows
the designer more structural flexibility. Rows of columns and arches line
the sides of the chapel, with two rows of pews flanking a main aisle that
leads along the central axis towards the altar. Stained glass, polished
marble, and more gold detailing illuminate the interior space and give
it an elegant and reverent appearance.
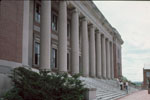 Dinand
Library dates between 1925 and 1927, named in honor of Bishop Joseph N.
Dinand, S.J., a former president of the college. It was built to house
the college library as well as the college museum and undergraduate activities
such as the debate club and student publications. The primary shape of
the front of the structure is a long rectangular box with columns stretching
across the center portion of the building. The original structure had
heavy temple vault doors at the entrance, which were later replaced by
glass to provide light and a view of the space within. Patrons entered
at the museum level and proceeded up a flight of stairs to the main reading
room. Below the reading room were the stacks used to hold the library's
many books and periodicals. The library's collection grew substantially
throughout the mid 1900s, necessitating the addition to the original structure.
The Joshua
and Leah Hiatt wings, the gift of Jacob
Hiatt, were built in 1977 and dedicated to the memory of the victims
of the Holocaust. Set predominantly below ground, they allowed the original
setting of the building to remain untouched. In a modern style of metal
and glass, the wings compliment the classical brick and stone structure
without compromising its integrity and stature. Dinand
Library dates between 1925 and 1927, named in honor of Bishop Joseph N.
Dinand, S.J., a former president of the college. It was built to house
the college library as well as the college museum and undergraduate activities
such as the debate club and student publications. The primary shape of
the front of the structure is a long rectangular box with columns stretching
across the center portion of the building. The original structure had
heavy temple vault doors at the entrance, which were later replaced by
glass to provide light and a view of the space within. Patrons entered
at the museum level and proceeded up a flight of stairs to the main reading
room. Below the reading room were the stacks used to hold the library's
many books and periodicals. The library's collection grew substantially
throughout the mid 1900s, necessitating the addition to the original structure.
The Joshua
and Leah Hiatt wings, the gift of Jacob
Hiatt, were built in 1977 and dedicated to the memory of the victims
of the Holocaust. Set predominantly below ground, they allowed the original
setting of the building to remain untouched. In a modern style of metal
and glass, the wings compliment the classical brick and stone structure
without compromising its integrity and stature.
A monumental flight
of stairs leads up to the entrance of Dinand Library, providing those
who seek to enter with a similar experience of ascension as that of entering
the chapel. These stairs, however, have a wider tread and provide a more
fluid journey from the street level to the entrance. The columns of the
library are smaller and do not dominate the façade in the same
way as those on the chapel, and emphasize horizontal flow instead of vertical.
Again, brick and granite are the primary materials on the exterior of
the structure. 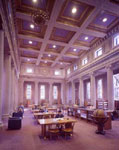 The
interior is also mainly in stone, with the focus on the expansive main
reading room. A high ceiling is sectioned off in a grid-like pattern,
embellished by gold and painted trim. Like those in the ceiling of the
Chapel, the geometric recessions in that of the reading room have Renaissance
precedent in buildings such as the Teatro Olimpico, designed by Palladio
in Vicenza from 1580-84. Large wooden candelabra are suspended from the
ceiling, adding to the stateliness of the space. The columns from the
exterior are repeated again here around three sides of the room, and carvings
along the top of the interior walls add detail and elegance. The
interior is also mainly in stone, with the focus on the expansive main
reading room. A high ceiling is sectioned off in a grid-like pattern,
embellished by gold and painted trim. Like those in the ceiling of the
Chapel, the geometric recessions in that of the reading room have Renaissance
precedent in buildings such as the Teatro Olimpico, designed by Palladio
in Vicenza from 1580-84. Large wooden candelabra are suspended from the
ceiling, adding to the stateliness of the space. The columns from the
exterior are repeated again here around three sides of the room, and carvings
along the top of the interior walls add detail and elegance.
Like St. Joseph's
Chapel, this building is a place of higher meaning. The sheer size of
the building and its Renaissance styling conveys importance and a seriousness
of purpose while proclaiming the ideals of knowledge and discovery. There
was some discussion at the time of its creation that the library was too
grandiose a project for a Jesuit institution, however such opposition
was overcome and the project was built as designed. Like the Chapel it
is a structure with strength, character, and dignity, which seeks to bring
ordinary people into a world above and beyond their daily routine and
envelop them in greatness.
Bibliography
Lowry, Bates. Renaissance
Architecture. New York: George Braziller, Inc. 1962.
Kuzniewski, S. J. Anthony J. Thy Honored Name: A History of the College
of the Holy Cross, 1843-1994. Washington, DC: Catholic University
of America Press. 1999.
Maginnis, Charles. "The New Chapel (Architect's Description)".
Holy Cross Purple Magazine. May 1924 : 828.
Meagher, Walter J. and Grattan, William J, The Spires of Fenwick: A
History of the College of the Holy Cross, 1843-1963. New York: Vantage
Press, 1966.
Metelskaya, Natalie. "Minsk Review: Hrodna Farny Church". http://www.minskreview.com/n7/hrodna-e.html
Nutt, Charles. History of Worcester and Its People. New York: Lewis
Publishing Co, 1919.
Shepley, Bulfinch, Richardson, and Abbot, Architects. "Library Feasibility
Survey for the College of the Holy Cross". June 1975. Boston, MA.
|

