|
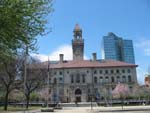 Situated
on the Common, fronting Main Street, Worcester's City Hall is once of
the most cherished structures of the city. Located in the downtown area,
City Hall opened in April of 1898 on the site of the Old South Meeting
house, which had functioned earlier as the original town hall. The city
green of turn-of the century Worcester was a perfect location for its
central government. City
Hall was intended to be the main building for Worcester and development
expected to flourish around it. It still functions in official operations
and business to residents of Worcester today. Situated
on the Common, fronting Main Street, Worcester's City Hall is once of
the most cherished structures of the city. Located in the downtown area,
City Hall opened in April of 1898 on the site of the Old South Meeting
house, which had functioned earlier as the original town hall. The city
green of turn-of the century Worcester was a perfect location for its
central government. City
Hall was intended to be the main building for Worcester and development
expected to flourish around it. It still functions in official operations
and business to residents of Worcester today.
Rich in architectural design, some of the building's prominent features
are its elegance and massive form. 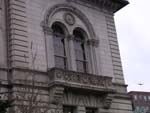 A
sense of dignity is communicated by expressive detail, seen through decorative
paneling, free standing columns and fixtures. Power is expressed through
projecting porches, window balconies and the façade's grand central
staircase. Created from blocks of granite, City Hall is a classic example
of Italianate, a type of Renaissance Revival style. Constructed by the
Norcross brothers, it was designed by Robert
Peabody and John Stearns in the manner of an Italian palazzo, or palace
for the people of Worcester. A
sense of dignity is communicated by expressive detail, seen through decorative
paneling, free standing columns and fixtures. Power is expressed through
projecting porches, window balconies and the façade's grand central
staircase. Created from blocks of granite, City Hall is a classic example
of Italianate, a type of Renaissance Revival style. Constructed by the
Norcross brothers, it was designed by Robert
Peabody and John Stearns in the manner of an Italian palazzo, or palace
for the people of Worcester.
Robert Peabody, design
specialist and business leader of Peabody and Sterns began his career
in architecture working for Boston architect, Gridley J. F. Bryant after
graduating from Harvard College in 1866. Soon after, he left for Europe
and broadened his architecture education in London and Paris. Peabody
remained abroad until he joined a partnership with John Sterns Jr. The
two organized a firm in Boston which soon after would take the name Peabody
and Sterns (Holden 114). The company worked under the influence of various
styles of architecture; Queen Anne, Colonial and Renaissance to name a
few. Peabody's later years were marked with great success as he served
as President of the American Institute of Architects in 1900 and chaired
the Boston Society of Architects' Committee on Municipal Improvements
for development in the Boston area in 1906 (Holden 116). He also devoted
much of his time to writing and presenting articles detailing his architecture
experience and knowledge of assorted styles. Peabody and Sterns, a dynamic
pair, were responsible for the construction of banks, post offices, such
as Boston's
Post Office Tower 1913-15 , churches, private residences, libraries,
schools, town and city halls, exposition buildings and office buildings
around Massachusetts and throughout the country. (Holden 131).
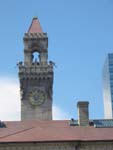 One
of the main characteristics of Peabody and Stern's architectural forms
is the use of a cupola or tower (Holden 117). This touch is noted in Worcester's
City Hall which has an impressive clock tower and is considered by some
as the heart of downtown. In keeping with the Italianate design, the building
and tower, is often compared to the Palazzo
Vecchio in Florence Italy, dated somewhere in between 1299 and 1310.
The Palazzo Vecchio, a city hall in Florence, served the public in many
aspects like its counterpart in Worcester. One
of the main characteristics of Peabody and Stern's architectural forms
is the use of a cupola or tower (Holden 117). This touch is noted in Worcester's
City Hall which has an impressive clock tower and is considered by some
as the heart of downtown. In keeping with the Italianate design, the building
and tower, is often compared to the Palazzo
Vecchio in Florence Italy, dated somewhere in between 1299 and 1310.
The Palazzo Vecchio, a city hall in Florence, served the public in many
aspects like its counterpart in Worcester.  It
was a meeting place for local government and a place of business for citizens
(Paoletti & Radke 55). The Palazzo Vecchio and City Hall have various
features in common. In terms of form they are both rectangular in shape
and blocky in design. Both have courtyards on the ground floor, a magnificent
hall for important meetings and an upstairs for administrative and government
offices. Even closer with its several stages and pinnacle is the tower
of Pienza's Palazzo del Pretorio, dated 1460. It
was a meeting place for local government and a place of business for citizens
(Paoletti & Radke 55). The Palazzo Vecchio and City Hall have various
features in common. In terms of form they are both rectangular in shape
and blocky in design. Both have courtyards on the ground floor, a magnificent
hall for important meetings and an upstairs for administrative and government
offices. Even closer with its several stages and pinnacle is the tower
of Pienza's Palazzo del Pretorio, dated 1460.
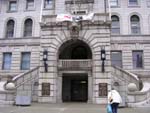 Another
prominent feature of Peabody and Stern's is the use of a grand staircase.
Characteristically for the firm, two pairs of stairs on each side would
lead to a front porch or some type of balconied space (Holden 124). This
is particularly evident on the front of City Hall where two spiral stairs
converge under a covered balcony. This type of entranceway is Renaissance
inspired. A preference for grand entrances in Palazzo architecture is
associated with elegance, strength and classic beauty. For private owners,
it was a sign of their wealth and for public buildings and churches it
was a symbol of art in its most powerful form (Burckhardt 147). Clearly,
Peabody and Sterns was after the same idea for City Hall. The large blocks
of stone on the façade of the building add a sense of power while
details such as the arches and columns on the entrance give sophistication
to the structure. Another
prominent feature of Peabody and Stern's is the use of a grand staircase.
Characteristically for the firm, two pairs of stairs on each side would
lead to a front porch or some type of balconied space (Holden 124). This
is particularly evident on the front of City Hall where two spiral stairs
converge under a covered balcony. This type of entranceway is Renaissance
inspired. A preference for grand entrances in Palazzo architecture is
associated with elegance, strength and classic beauty. For private owners,
it was a sign of their wealth and for public buildings and churches it
was a symbol of art in its most powerful form (Burckhardt 147). Clearly,
Peabody and Sterns was after the same idea for City Hall. The large blocks
of stone on the façade of the building add a sense of power while
details such as the arches and columns on the entrance give sophistication
to the structure.
Other characteristics
of the Italianate Revival design represented in City Hall are long paired
windows and the use of columns. 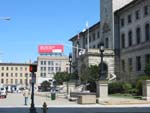 Throughout
the exterior of the building, arched windows on every section of the building
are noted. The side windows of the front and back entrances are plain
with pilasters while the top and bottom rows are small and square in shape.
Other central windows have lavish balconies, which is stylistic of the
Venetian type of as exemplified by Verona's Palazzo Bevilaqua designed
by Michele Sanmicheli (Burckhardt 139). Throughout
the exterior of the building, arched windows on every section of the building
are noted. The side windows of the front and back entrances are plain
with pilasters while the top and bottom rows are small and square in shape.
Other central windows have lavish balconies, which is stylistic of the
Venetian type of as exemplified by Verona's Palazzo Bevilaqua designed
by Michele Sanmicheli (Burckhardt 139).
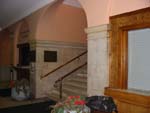 Column
use in Italy during the Renaissance was widely used for the architecture
of public buildings. Columns, still classical in style, became slimmer
and fluting was introduced as a decorative function to ordinary walls.
The arch is also a major characteristic of this style. It too, became
slender and heightening of the arch was made popular by various architects
of that time. The Corinthian
Order is the richest and most opulent of the orders while the Doric
and Ionic columns add simplicity to design (Burckhardt 35-38). Peabody
and Sterns' structure embodies these Italian characteristics. Corinthian
Orders attached to the window arches enhances the luxurious decoration
while adding to the lavish architecture of the building. Ionic and Doric
Orders, located in the interior of City Hall, complement the wealth of
the structure with a sense of classic, simple design. Column
use in Italy during the Renaissance was widely used for the architecture
of public buildings. Columns, still classical in style, became slimmer
and fluting was introduced as a decorative function to ordinary walls.
The arch is also a major characteristic of this style. It too, became
slender and heightening of the arch was made popular by various architects
of that time. The Corinthian
Order is the richest and most opulent of the orders while the Doric
and Ionic columns add simplicity to design (Burckhardt 35-38). Peabody
and Sterns' structure embodies these Italian characteristics. Corinthian
Orders attached to the window arches enhances the luxurious decoration
while adding to the lavish architecture of the building. Ionic and Doric
Orders, located in the interior of City Hall, complement the wealth of
the structure with a sense of classic, simple design.
The interior of City
Hall is similar to the inside of numerous palazzos in Italy.  An
example is the Cancelleria,on
the right, An
example is the Cancelleria,on
the right,
a Roman structure of 1486. City Hall, like these palazzos, has multiple
rows of arches supported by columns, which encircle all four floors and
even down each of the hallways. In between each arch is a circular ornament
used for decoration.This technique was common in Italian architecture
and can be seen in the Cancelleria
(Heidenreich 69-73). 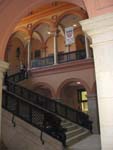 Another
commonality between these buildings is the familiar look of the barrel
vaulted ceiling with the use of coffering, rectangular recessed decoration.
The coffering at the Cancelleria is plain while the City Hall shows complex
painted plaster designs. Cast iron was used for City Hall while stone
was used for the palazzos. City Hall's interior marble staircase, dividing
into two smaller stair paths again is very characteristic of the Italianate
design. It functions, like the exterior one, much in the same way, but
as a more decorated piece. Additionally, City Hall contains prominent
brackets, dentils and eaves under the low-pitched roof, likening it to
a Palazzo style building. Another
commonality between these buildings is the familiar look of the barrel
vaulted ceiling with the use of coffering, rectangular recessed decoration.
The coffering at the Cancelleria is plain while the City Hall shows complex
painted plaster designs. Cast iron was used for City Hall while stone
was used for the palazzos. City Hall's interior marble staircase, dividing
into two smaller stair paths again is very characteristic of the Italianate
design. It functions, like the exterior one, much in the same way, but
as a more decorated piece. Additionally, City Hall contains prominent
brackets, dentils and eaves under the low-pitched roof, likening it to
a Palazzo style building.
Like many architectural
structures of the Renaissance, City Hall strives for beauty in harmonious
form and mathematical precision. 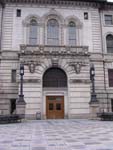 Evenly
spaced windows varying in shape and size complemented by stone pilasters
are symmetrically placed throughout the four rows of windows. The porches,
balconies, columns and arches demonstrate the importance of using precise
angles to convey strength, sophistication and exact order. Decoration
and ornamentation embodies harmony in a more elegant manner. Arabesques
throughout much of the exterior as well as the interior of the structure
express Peabody and Stern's use of the Italianate design. Such arabesques
are highly naturalistic and include, heads of animals, a lion on the inside
stair case, intertwining leaves and branches on the clock tower, garlands
with medallions on stone pillars and other such opulent ornaments. Evenly
spaced windows varying in shape and size complemented by stone pilasters
are symmetrically placed throughout the four rows of windows. The porches,
balconies, columns and arches demonstrate the importance of using precise
angles to convey strength, sophistication and exact order. Decoration
and ornamentation embodies harmony in a more elegant manner. Arabesques
throughout much of the exterior as well as the interior of the structure
express Peabody and Stern's use of the Italianate design. Such arabesques
are highly naturalistic and include, heads of animals, a lion on the inside
stair case, intertwining leaves and branches on the clock tower, garlands
with medallions on stone pillars and other such opulent ornaments.
City Hall, in structure
and in decoration, exemplifies a time when historical revivals were a
standard part of architectural and civic consciousness. Worcester saw
at almost the same time the erection of the Worcester
Women's Club, now known as Tuckerman Hall, in the Federal Revival
Style. Only two years earlier the Norcross Brothers
had completed St. Matthew's Church
working with a plan by Stephen C. Earle that was inspired by English rural
Gothic churches. At the height of its economic and civic power, the city
linked its present to memories of great buildings of the past.
Burckhardt, Jacob.
The Architecture of the Italian Renaissance. Chicago: The University
of Chicago Press, 1987.
City of Worcester. http://www.ci.worcester.ma.us.
Heydenreich, Ludwig. Architecture In Italy (1400-1500). New Haven:
Yale University Press, 1996.
Paradis, Tom. Architecture Styles of America. Northern Arizona University.
http://jan.ucc.nau.edu/~twp/architecture/italianate/
Holden, Wheaton. "The Peabody Touch," Journal of the Society
of Architectural Historians Vol. 32/ I (March 1973): 114-.
|

