
In the early years of the 20th century, taste began the shift away from the American Renaissance love of opulence that was so conducive to the employment of opalescent or enameled glass. The Arts and Crafts movement emphasized purity of design, simplicity, honesty in materials, and the belief of the medieval (or naive) artisan as a conduit to deeper truth. English Arts and Crafts glass painters such as Christopher Whall were significant in bringing change to American glazing practices.
Arts and Crafts ideals of William Morris
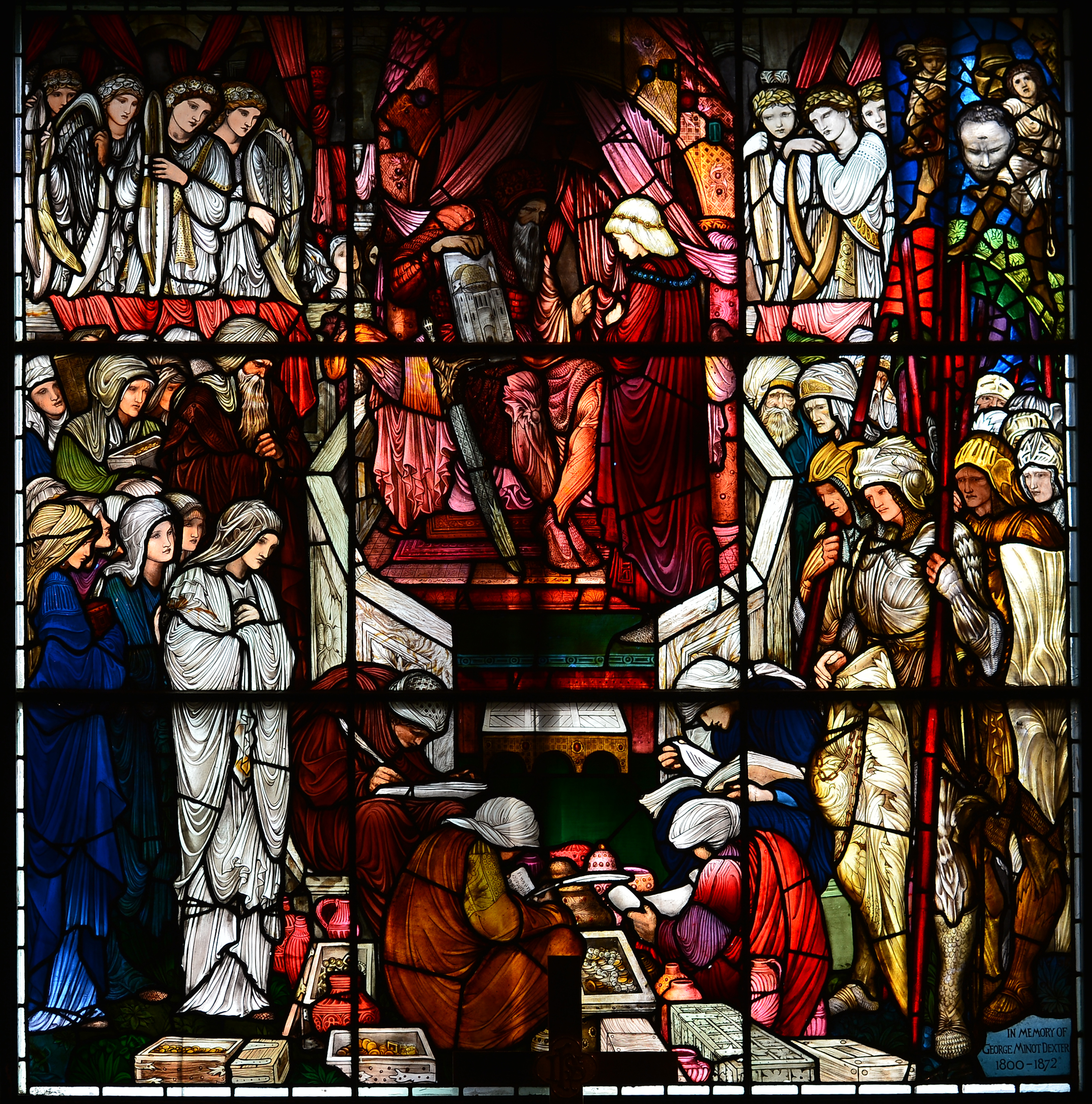
William Morris & Co, Edward
Burne-Jones, designer, David
Instructing Solomon for the Building of
the Temple, 1882, baptistry, Trinity
Church, Boston. Photo: Michel M. Raguin Perhaps it is important to backtrack slightly at this point to understand the influence of art movements of the later 19th century, especially the Arts and Crafts of ideals of William Morris.1 The principles so eloquently personified by Morris and his circle were of lasting effect on the development of general attitudes toward the decorative arts around the turn of the century. Among the works from the William Morris firm in American buildings and museum collections, the Solomon window installed in 1882 in what is now the baptistery of Trinity Church, Boston, stands as a particularly fine example of the firm's potential.2 Burne-Jones designed the window, but its color harmonies were developed by Morris, and the actual fabrication, including the painting of the glass, was carried out by studio personnel. Despite the division of labor that would prove problematic to less cohesive meetings of the mind, the window is one of Morris' most brilliant productions. Extraordinary linear fluidity unifies all aspects of the surface yet allows specific details to be read; for example, the viewer can identify a portrait of Morris as Goliath in the banner showing the severed head. It is significant that Morris reused the same cartoon of David Instructing Solomon in the Building of the Temple, for a tapestry now in the possession of Christ Church, Cranbrook, Bloomfield Hills, Michigan. The Detroit Society of Arts and Crafts, supported by George G. Booth, was instrumental in the building and furnishing of Christ Church and the Episcopal Cathedral of St. Paul, Detroit, decorated with glass by Charles Connick of Boston, among others, and reused medieval figural windows.3
The direction of Morris' influence on American design in the 1880s is best revealed by the types of goods advertised by the New York agents for the firm. The advertisements in the journals listed wall hangings, carpets, textiles, embroidery, and furniture.4 Architectural stained glass was conspicuously absent. Research on Morris & Co. windows has revealed only eight instances of direct patronage of the firm by American buyers.5 Invariably, the works, like those in Boston's Trinity church, appear to have been commissioned during the patron's visit to Morris' London studio. Admiration, not emulation appears to have been the reaction of most American artists. For example, La Farge, who praised the windows that Burne-Jones designed for Morris, and who visited the studio, did not in any way incorporate the studio’s powerful linear contour in his own work.6
Sarah Wyman Whitman: book design, stained glass, interiors
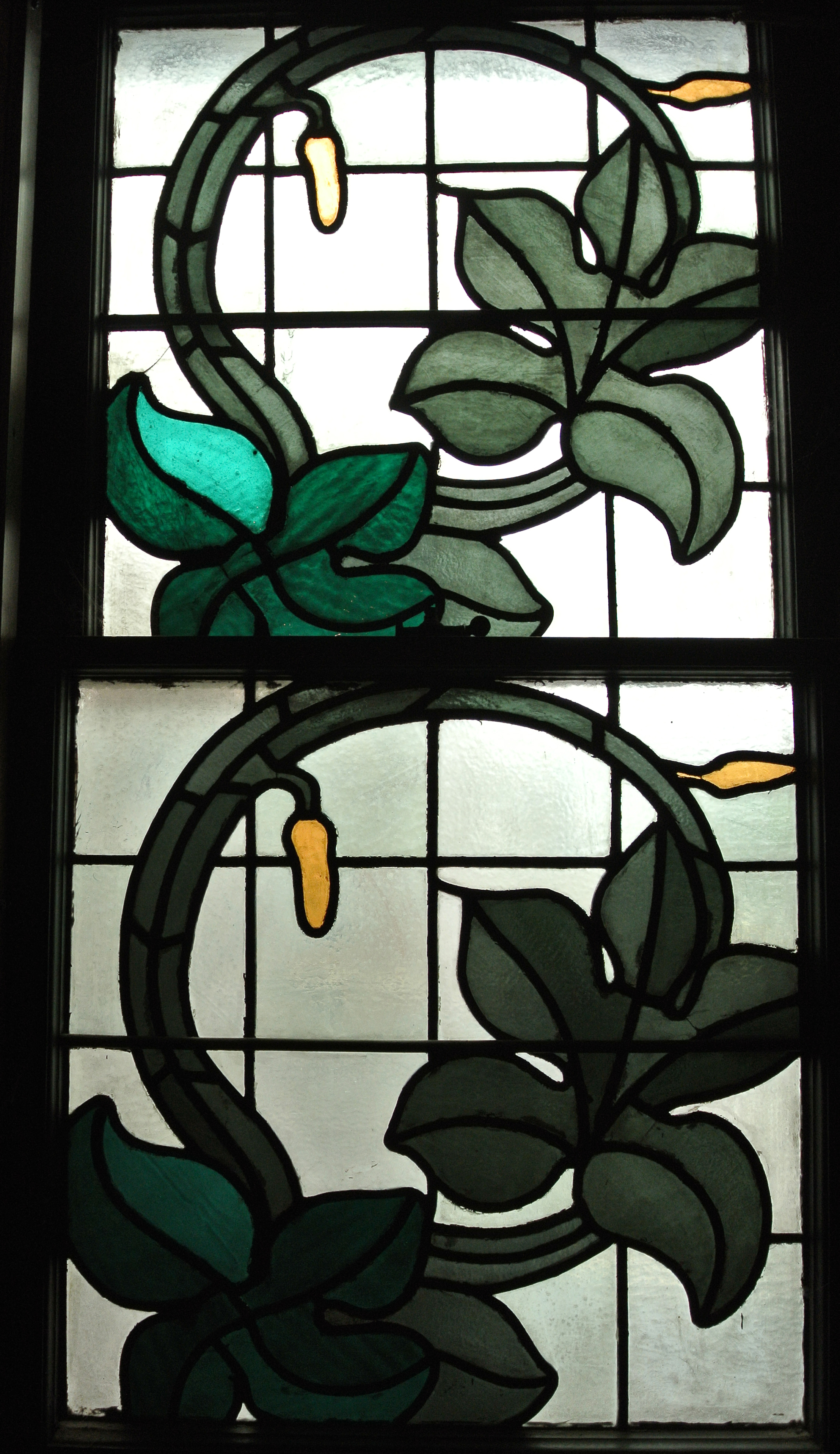
Sarah Wyman
Whitman, Fig motif
window, 1885, Central
Congregational Church,
Worcester
Massachusetts.
Photo: Michel M. Raguin The very concept of Arts and Crafts is complex, and many artists can be associated with its  Library.jpg)
Sarah Wyman Whitman,
reading room, 1894, Fogg Library,
Berwick Academy, Maine. Photo authorprinciples. One of the first artists who can wear this label in the field of stained glass was the American designer, Sarah Wyman Whitman. Her innovations were part of the broad development of art in Boston in the 1870s. Whitman was a leading figure in education, helping to establish Radcliffe College, as well as promoting the arts. At Trinity Church, she was an intimate friend of both the pastor Phillips Brooks and fellow parishioner, Martin Brimmer, the first director of the Museum of Fine Arts. Whitman was trained under William Morris Hunt, then teaching at the institution, and also Thomas Couture on visits to France. In 1884 she began designing book covers for Houghton, Mifflin and Company and the same year she was invited to design the interior murals and stained glass of the First Congregational Church in Worcester, Massachusetts. Like many commissions in the arts, personal contacts mattered; Whitman was familiar with Helen Bigelow Merriman, wife of the pastor and a former classmate of Hunt’s.7 The rose window employed three-dimensional cast elements of glass called jewels that vary from smooth to incised, as well as variegated streaky red glass, mauves, golds, and blues, a pattern she would use ten years later for Harvard’s Memorial Hall. The majority of Whitman’s stained-glass in the church, however, echoed the motifs she used for the wall decoration and inscriptions that parallel her work for book covers.
The windows are remarkable for their simplicity. They respond to the building’s context, an Arts and Crafts principle, as it was also for the European movement of Art Nouveau. Whitman abstracts natural forms to emphasize contour and formal interplay of spaces, even as they embody didactic symbolism, such as her use of an abstracted fig motif laden with biblical associations. Similar ethos permeated Whitman’s 1894 design of windows for the Fogg Library of Berwick Academy, Maine.8 The library widows contain panels with symbols of the historic printers, including Aldus Manutius of Venice, and St. Albans Abbey in England. Whitman’s designs were invariably carefully conceived and attuned to the mentality of her clients, who were often prominent in the arts. Later, her work included full-fledged figural opalescent windows similar to those of John La Farge.
The influence of Christopher Wall

Christopher Whall,
Archangels, 1904-23, Holy
Trinity, Sloan Square, London.
Photo: Michel M. Raguin A second wave of English Arts and Crafts stained glass artists in the 20th century did make a direct impression on American conceptions of the medium. Christopher Whall and his circle, especially his daughter Veronica, who became a co-owner of the firm were of the greatest importance. Whall introduced an extraordinary freedom of touch via a gestural application of paint and silver stain, all the while evoking the great shimmering of walls of glass so brilliantly achieved in English work of the fifteenth century.9 His windows at Holy Trinity Church, Sloan Square, London are characteristic; the narrative is clearly recognizable and the figures achieve a monumental presence, yet lifted to an aesthetic plane where their presence as works of art invite individual contemplation of each panel.
Whall had begun his career working as a designer for major London firms of the Victorian era. In the 1880s the enthusiasm that had accompanied the early experiments heralded by Winston and other early pioneers, had been largely replaced by large, commercially oriented studios with impersonal systems of the division of labor. Individuals either designed, cut glass, or assembled the window. Even among the specialists who applied the vitreous paint to the cut segments, divisions frequently existed between the painters of flesh, drapery, or decorative elements. Whall, as he was to explain later in his book Stained Glass Work, believed that for a window to be successful, the studio system must be altered to allow greater communication among all aspects of a window's fabrication. He encouraged the studio owner to "keep his hand of mastery over the whole work personally at all stages."10 The development of "Early English" glass by E. S. Prior in 1889 provided a new material exactly suited to Whall's needs.11 The new glass was unusually thick and uneven encouraging emphasis on color and texture and discouraging overly fussy paint manipulation. Wall's masterpiece is generally accepted to be the Lady Chapel and Chapter House of Gloucester Cathedral showing his predilection for clear colors, large expanses of white glass juxtaposed with intense, streaky red and blue.12
All Saints, Ashmont and Church of the Advent, Boston
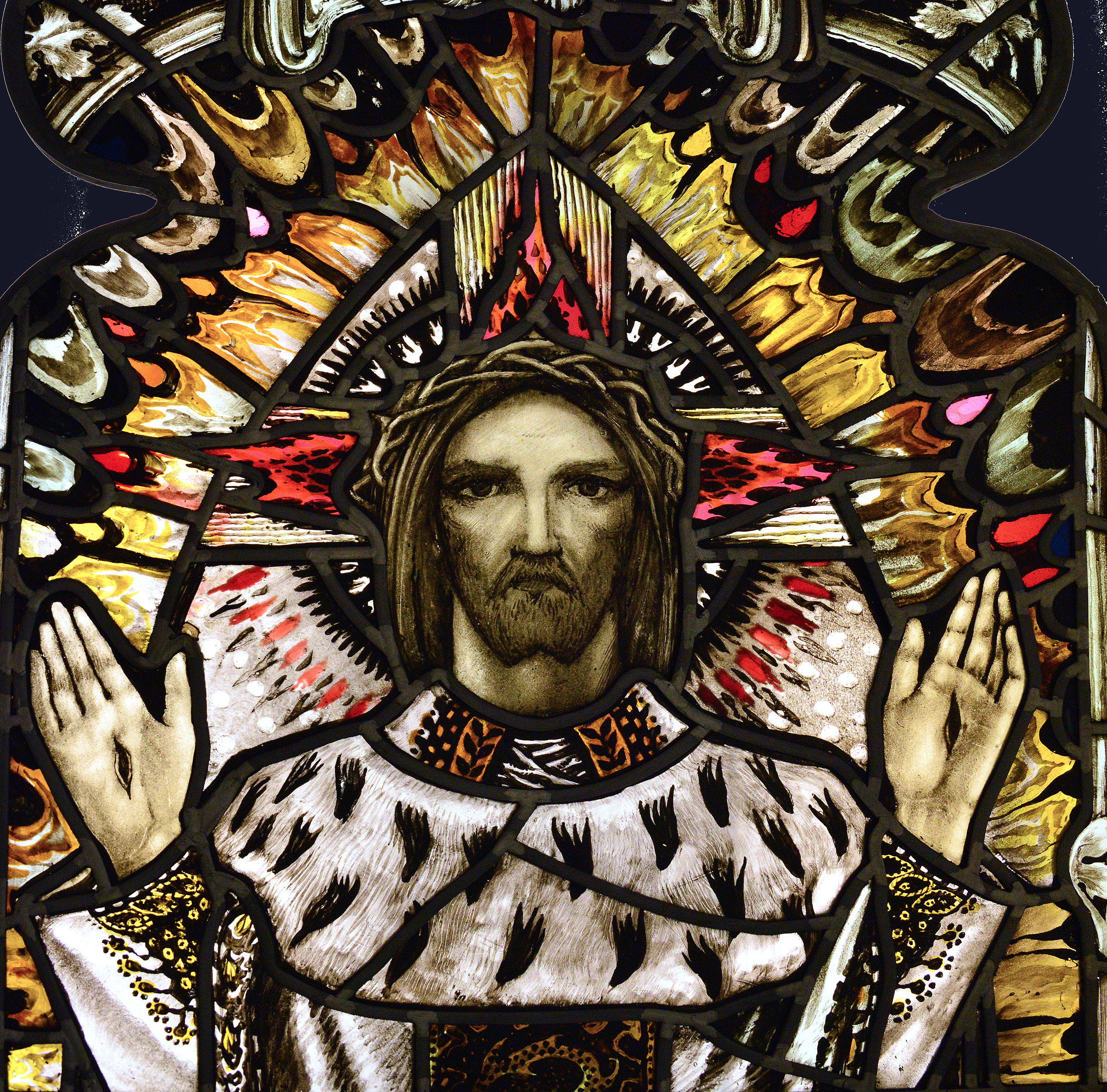
Christopher Whall, Christ in Glory,
detail head of Christ, 1905, All Saints,
Ashmont, (Boston), Massachusetts.
Photo: Michel M. Raguin Whall's window of Christ in Glory (or the Risen Christ) flanked by Saints Peter and John.jpg)
Christopher Whall,
Christ in Glory, detail
angel, 1905, All Saints,
Ashmont, (Boston),
Massachusetts.
Photo: Michel M. Raguin the Evangelist installed in 1905 in All Saints, Ashmont, (Boston) and those of the Church Fathers in the clerestory of the Church of the Advent, Boston, installed 1910, brought the new style to American shores.13 His production for the United States continued, as exemplified by the designs in 1913 for the chapel of Rosemary Hall, Greenwich Connecticut.14 It is important, however, to realize that All Saints, built between 1892 and 1895, has come to be recognized today as the first major example of the Second Gothic Revival in the United States, a topic addressed throughout this essay. Inspired by English parish churches in the Perpendicular style, the building is constructed with a broad nave continuing two rows of pews and narrow side aisles, not unlike work influenced by the First Gothic Revival and the Ecclesiologist movement. An ante-chancel with both pulpit and lectern accommodates the preaching element of the service, while the liturgical elements are removed to the choir and sanctuary beyond. Rather than employing the brick then popular for Gothic Revival building, such as Ware and van Brunt’s Memorial Hall at Harvard, the architect Ralph Adams Cram 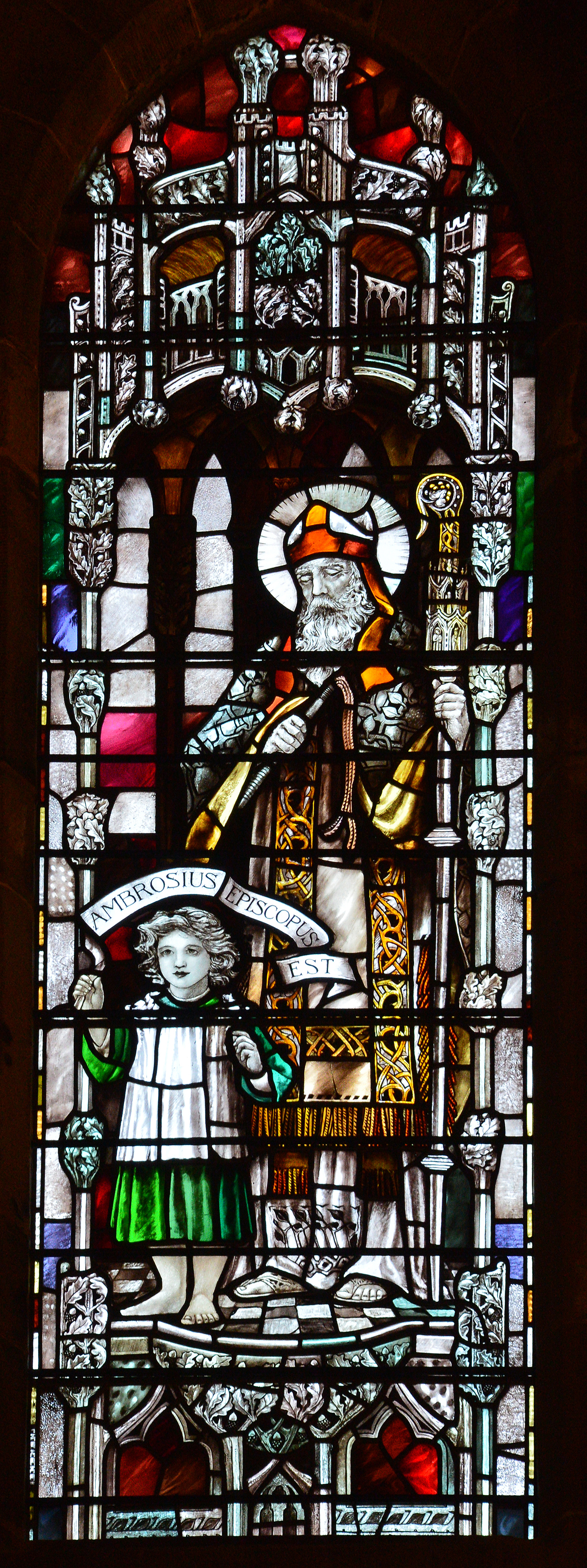
Christopher
Whall, St. Ambrose,
1910, Church of the
Advent, Boston.
Photo:
Michel M. Raguin designed a granite exterior that emphasized structure over surface decoration. The building was a major break with Ruskinian styles of Gothic Revival, such as the still extant Back Bay building of the Museum of Fine Arts in Boston, and established Cram's reputation as an ecclesiastical architect.15
The decorative elements that embellish the church are more difficult to place within a stylistic camp. Several of the first windows installed were of opalescent glass, including the "Architects Window" of the Annunciation given by Cram, Wentworth, and Goodhue.16 Goodhue designed the window of the Adoration of the Magi and Shepherds in 1896, also in the opalescent mode. Whall's window of the Risen Christ, however, exemplifies best the sobriety, and yet love of sensual materials that permeates Cram's building. The young Charles Connick, who helped install the window in 1909 later recalled his surprise at the seemingly imprecise application of paint. In a short time, he became an ardent admirer of the approach to glass espoused by Wall and his school. As at All Saints where the Risen Christ was set high in the ante-chancel wall, the series by Whall for the Church of the Advent windows were placed in the nave clerestory.17 Soon Connick would respond: his autonomous panel of Astronomy, 1911, shows an intense interest in the graphic power of the design and surface tension among color and white glass.18
Holy Grail window in Princeton’s Proctor Hall
Connick's most eloquent tribute to Whall, however, must be The Holy Grail window of 1919 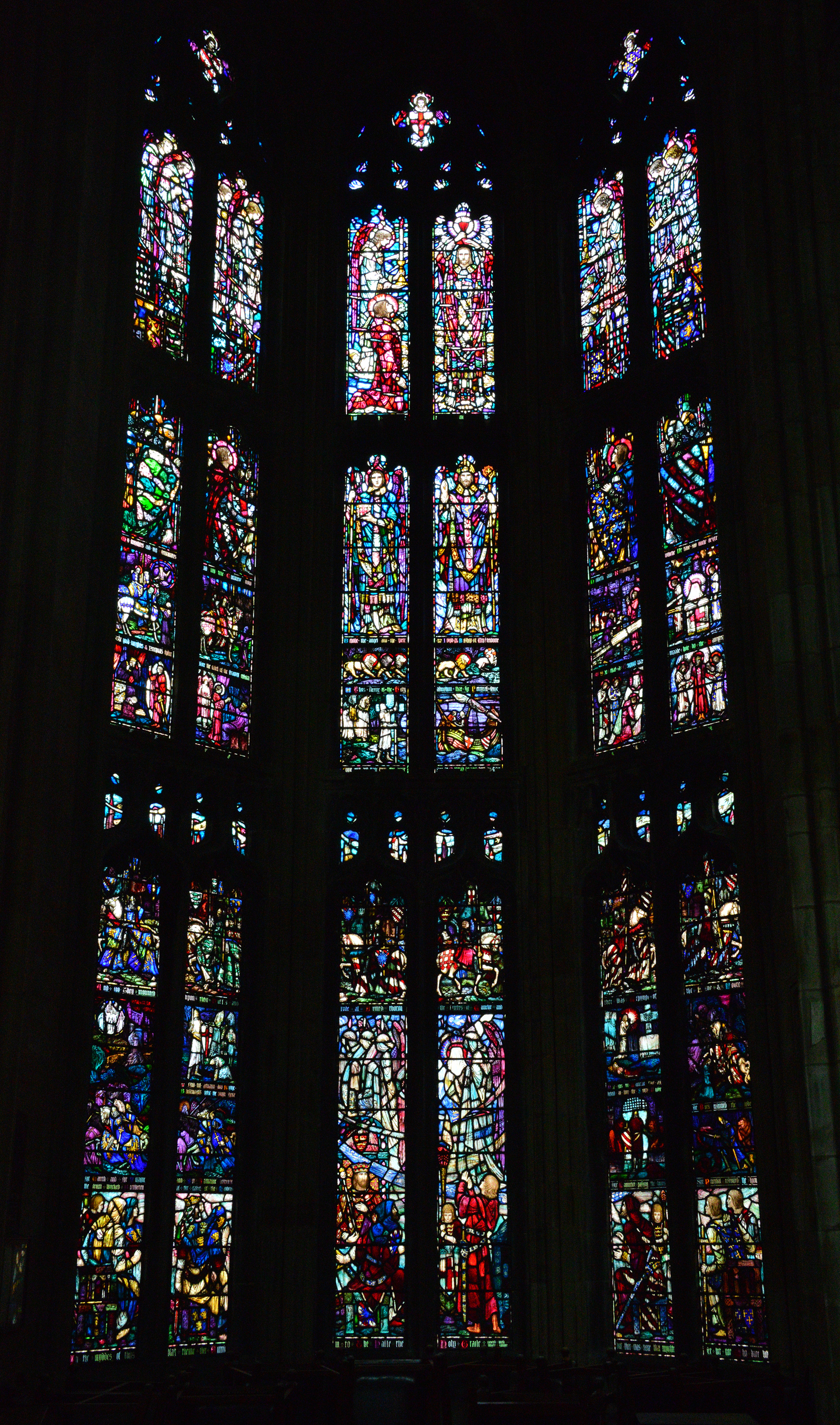
Charles J. Connick,
The Holy Grail Window,
1919, Proctor Hall, Graduate
College, Princeton University
Photo: Michel M. Raguin for Cram and Ferguson's Proctor Hall of Princeton University.19 Connick's window emulates Whall's great strength, his ability to evoke the reciprocal functions of glass and decorative tracery in 14th-century England. Original plans for the commission had accepted a design by Florence and Walter Camm, English artists working within the Whall circle, but the war prevented execution. The first designs appear to have been known by Connick, at any rate the style he adopted for the windows parallels that evident in a window of the Annunciation, designed by the Camms and published in 1924 by Connick. Connick lavished praise on their work: “brilliant in gracious ways.”20
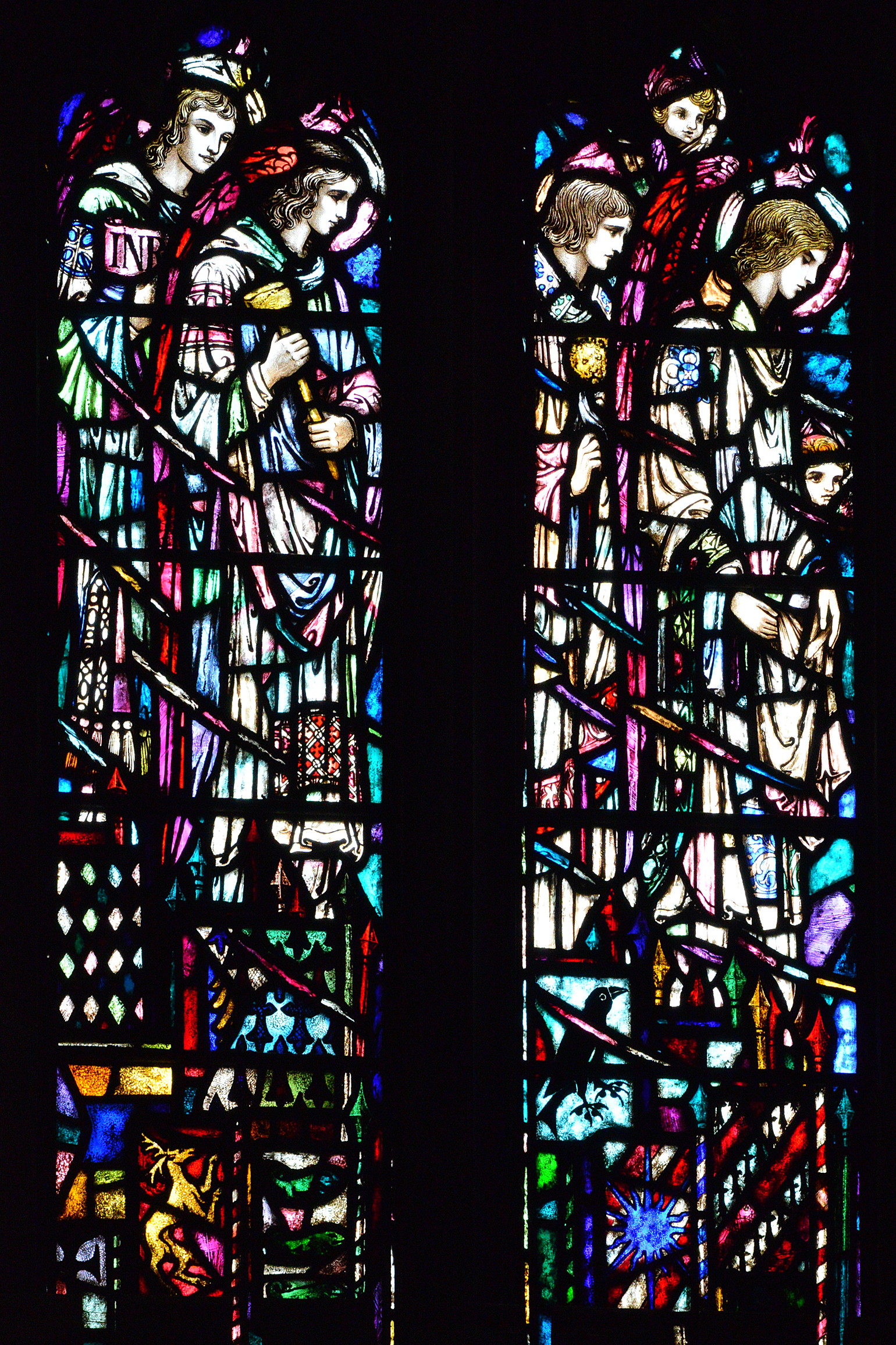
Charles J. Connick, The
Holy Grail Window, 1919,
detail of angels, Proctor Hall,
Graduate College,
Princeton University.
Photo: Michel M. Raguin The window of the Holy Grail is based on Sir Thomas Malory's Morte d'Arthur, which was to furnish the theme of one of the four "great books" windows that Connick would execute later for Princeton's Chapel.21 The story recounts the miraculous survival of the cup that Christ blessed at the Last Supper and that some believed had been transported to England. This precious relic, the Holy Grail, appeared to Christian knights of singular purity. The story extends over three tiers of windows, and as with medieval compositions, the more intricate details of the narrative appear on the lowest levels. In this base, the central lancets depict Sir Galahad's vision of the Grail. At the sides appear individual scenes of the Knights of the Round Table trying to prove their worthiness. The upper tiers contain more iconic images, exemplified by the tall impassive angels holding the instruments of Christ's Passion.
The window is characteristic of the Whall style, using colored and white glass of uneven 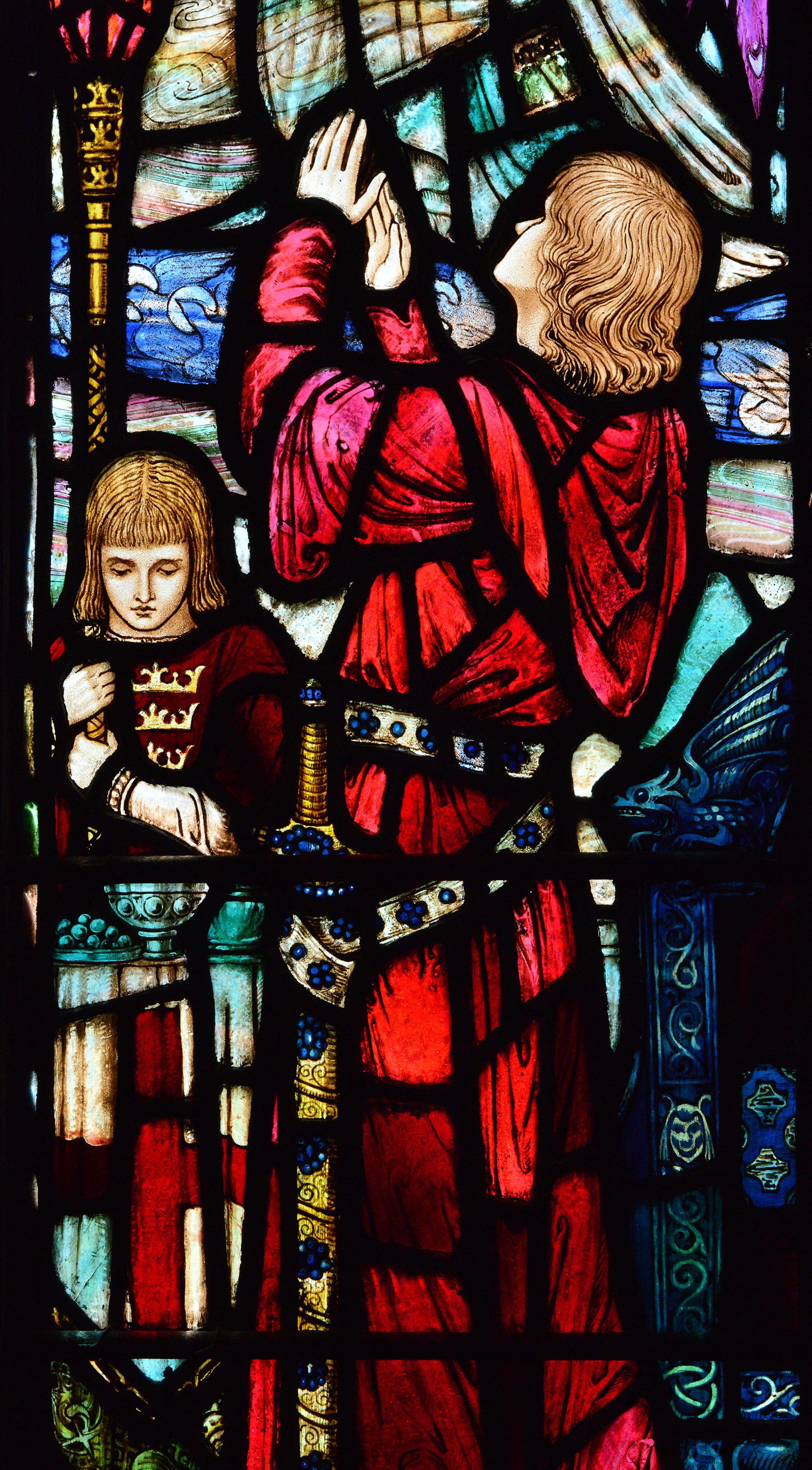
Charles J. Connick,
The Holy Grail Window,
1919, detail of Sir
Galahad revealed the
Grail, Proctor Hall,
Graduate College,
Princeton University.
Photo: Michel M. Raguin thickness, broad painterly application of the trace, and a color scheme of rich jewel-like colors against a silvery background of patterned quarries. Accents of dense pot metal color act as foils for the shifting hues of the predominantly pastel color harmonies. At this time, Connick had succeeded in securing a source of high-quality English glass of the type employed by the cutting-edge Arts and Crafts studios. He responded to it with the enthusiasm. The viewer is rewarded with subtle blends of striated color. A gamut of techniques appear: acid etched color, precise as well as gestural brushwork, and taut use of the sgraffito technique, the laying down of dense paint and the lifting off of with a stick. This same scratching out of the design would be a major element in Connick’s windows in the Princeton Chapel.
The Arts and Crafts movement and its clients
Despite the brilliance of many of its products, the Arts and Crafts movement, in some ways, appears to have incorporated self-defeating principles. The belief in the necessity for small, intimate workshops, and the obligation of the craftsperson to maintain a personal involvement in all stages of the process precluded many considerations of efficiency or mass marketing. The "total" dedication to art in all aspects of glass making, advertisement, or even lifestyle itself encouraged a reliance on the elite, for whom aesthetic priorities, and even the charm of an eccentric artistic life was a selling point. For the most part, this was not the attitude of the average pastor or religious superior. One of the most telling points of comparison between the Arts and Crafts studio and the "commercial" studio is found in the number of commissions and method of advertising to potential clients. The studio catalog issued by Whall & Whall, Ltd. in 1929 lists 169 commissions.22 Veronica Whall's introduction acknowledges that the list may be incomplete, but the very imprecision of the list suggests a deliberate un-business practice, that is, if the studio truly were to consider itself a business. The catalog was printed on high-grade rag paper, with, as frontispiece, a meticulously executed print of the Holy Spirit window of Holy Trinity Church, Sloan Square, London. The catalog, clearly, was not designed for a large distribution. Those of Heaton Butler & Bayne or Cox & Sons were printed on commercial-grade paper, and the number of commissions per studio numbered well into the thousands.
Connick's and Whall’s mutual respect
Charles J. Connick, The Holy Grail
Window, 1919, detail, Sir Percival
rescues the lion, Proctor Hall,
Graduate College, Princeton
University. Photo Michel M. Raguin
The respect between Connick and Whall appears to have been mutual. Whall collected examples of Connick's work through 1923.23 The documentation includes the Holy Grail Window, Princeton, the 1923 Stover Memorial Window, First Universalist Church Haverhill, Massachusetts, the Choate Memorial Window of Harmony Grove Cemetery Chapel, Salem, Massachusetts, and the 1923 window of Faith, Hope, and Charity in All Saints Church, Brookline. Although later Connick may have elided his work from this era with Gothic Revival, this greatly distorts the true measure of his accomplishments. There is a significant difference in Connick's work from the first fifteen years of his career and that dating after 1925. The early work is far more indebted to Whall and Connick's published documentation of these windows invariably includes the names of all the contributing members of the studio reflecting the Arts and Crafts philosophy of a community of workers.24 It is only after Whall's death in 1924 that Connick's work appears to have become more focused on French 13th-century models of draftsmanship and design.
Ireland’s exports to the United States
Scotland and Ireland as well as England experienced a turn-of-the century revival of Arts and Crafts, and this work is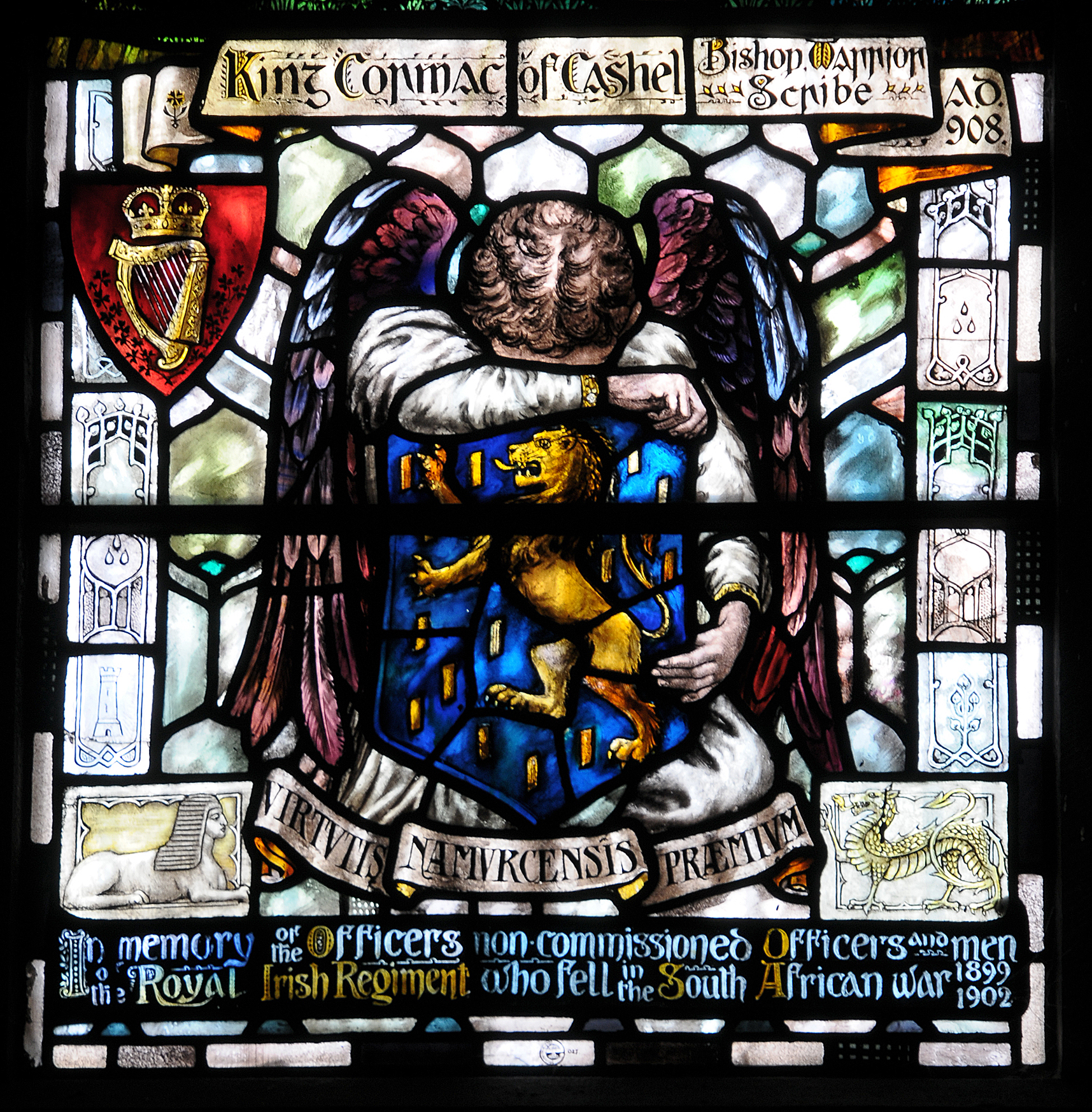
Sarah Purser, designer, Alfred
Ernest Child, painter, Cormack of
Cashel, 1906, detail of dedication
panel, Cathedral of St. Patrick, D
ublin. Photo: Michel M. Raguin represented in American buildings. In Ireland the revival of glass painting coincided with a revival of nationalism and a reverence for the decorative arts that are the glory of the Celtic tradition of the 8th through the 10th centuries. The change began in 1901 when Edwin Martyn, co-founder of the Irish Literary (later Abbey) Theater, and a fervent supporter of the Irish cultural movement, asked Whall to help develop a school of progressive stained glass design. Whall visited Ireland but was not then free to accept the charge. He sent over in his stead his chief assistant Alfred Ernest Child who was appointed in September 1901 as Instructor in Stained Glass at the Dublin Metropolitan School of Art.
Behind the success of the Irish stained glass revival, however, was the financial and spiritual leadership of the painter Sarah Purser. In cooperation with Child she established in January of 1903 the An Tur Gloine (Tower of Glass), a cooperative stained glass workshop that brought creative artists together under quality working conditions. The pattern of the establishment was emphatically "artistic," the group holding that "each window should be in all its artistic parts the work of one individual artist, the glass chosen and painted by the same mind and hand that made the design and drew the cartoon, in fact a bit of stained glass should be a work of free art as much as any painting or picture."25 Such statements went well beyond most effective studio cooperation and were antithetical to Morris and Company's cohesive division of labor. Indeed the Tower of Glass' ethos appears to have allowed some bending for collaborations, since the "studio" executed a window of the Patron Saints of Music in 1933 for the chancel of St. Vincent Ferrer Church, New York City, after a design of Charles Connick.26 A number of commissions were made expressly for America.27
Patrons of the arts
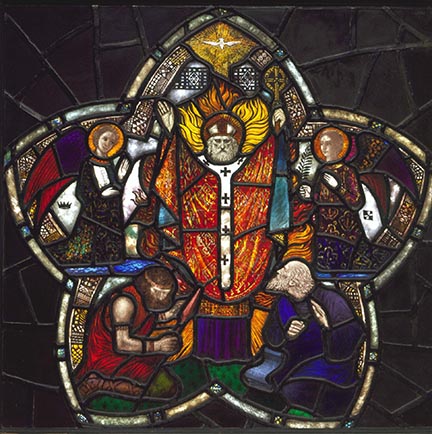
Michael Healy, designer, An Tur
Gloine Studio, manufacturer, Saint
Patrick Lighting the Paschal Fire,
Collection of Cranbrook Art Museum,
Bloomfield Hills, Michigan,
CAM 1926.1.
Photo: courtesy of
Cranbrook Art MuseumIrish Arts and Crafts work was appreciated by the same people who patronized American and English stained glass of this style. In 1925, George G. Booth, the prominent patron of Arts and Crafts and the founder of Cranbrook Academy in Bloomfield Hills, Michigan, acquired stained glass by Connick and in the following year a panel through Connick by Michael Healy of An Tur Gloine. Connick supplied Booth with several examples of his own work, replicas of an Arts and Crafts style window made for the bishop's private chapel in the Washington Cathedral and a more Gothic Revival style window for Grove Cemetery in Salem, Massachusetts.28 Healy's cinquefoil panel of St. Patrick Lighting the Paschal Fire on the Hill of Slane of 1914 had been purchased by Connick in Dublin and shows the typical Whall-inspired sensitivity to two-dimensional pattern without losing the force of figural imagery.29 Likewise, an important An Tur Gloine artist, Harry Clarke is represented in America by nine chancel windows installed in 1929 in the Basilica of St. Vincent de Paul in Bayonne, New Jersey.30 A series of angels carry Eucharistic imagery: stole, chasuble, and maniple, (parts of the priest's vestments), cross and candle (decorating the altar), thuriple (censor for incense), wine, water, and ciborium (Eucharist itself), and lectionary (book of readings for the Mass). Clarke's work is characterized by meticulous craftsmanship in an art nouveau illustrative style.31 The influence of continental artists, Gustave Moreau, Leon Bakst, and Gustave Klimt, as well as Aubrey Beardsley is prominent in Clarke’s work.
Newton Country Day School: An Tur Gloine 1928-1929
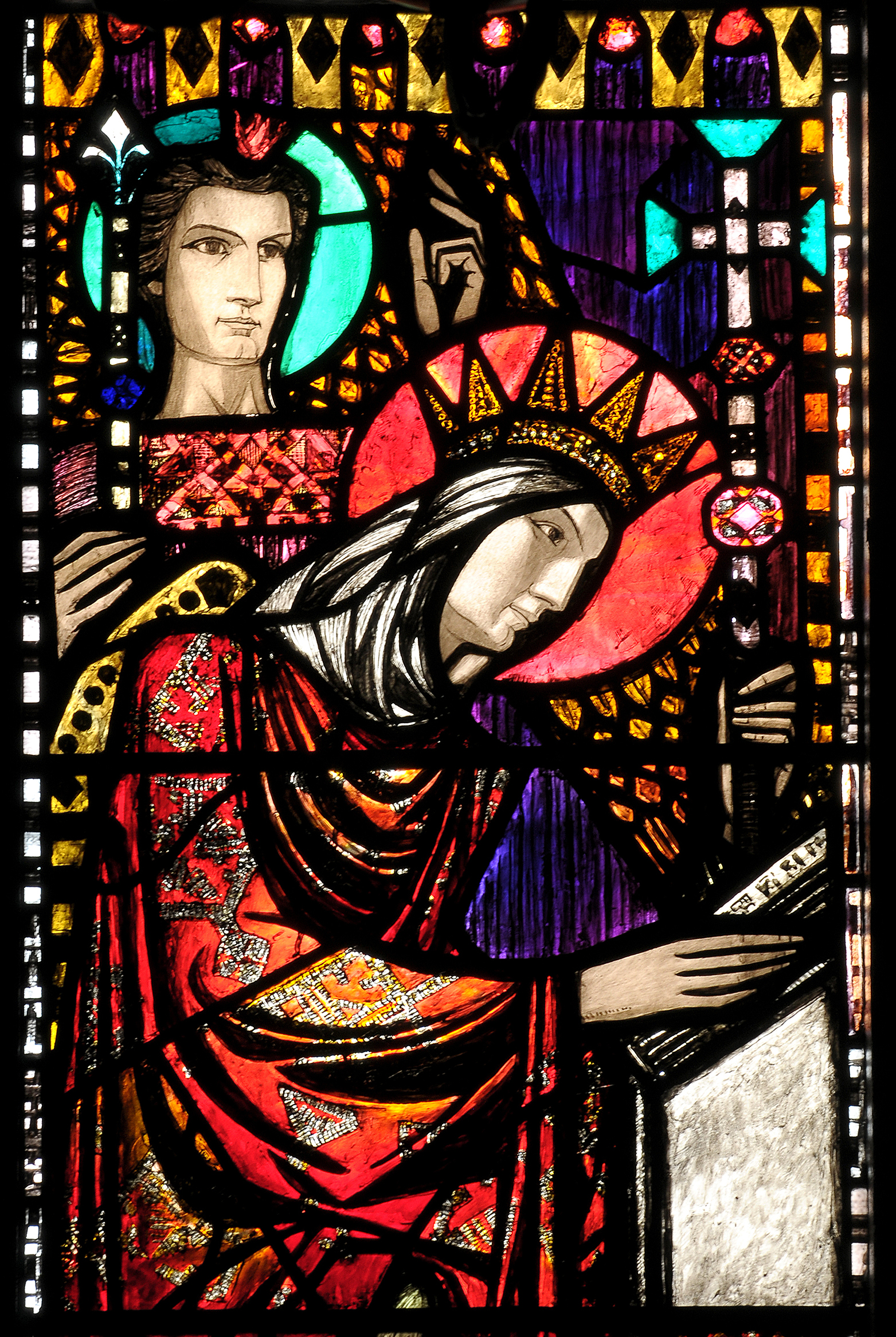
Michael Healy, St.
Helena, detail, central panel,
1927-1928, Newton Country
Day School of the Sacred
Heart, Newton
Massachusetts.
Photo: Michel M. Raguin
Ethel Rhind, St. Catherine of
Alexandria, detail, vision of the
Virgin and Child, 1927-1928,
Newton Country Day School of
the Sacred Heart, Newton
Massachusetts.
Photo: Michel M. Raguin The Newton Country Day School, in Newton Massachusetts, houses a large and sophisticated series: seven three-light
Ethel Rhind, St.
Catherine of Alexandria,
1927-1928, Newton
Country Day School of the
Sacred Heart, Newton
Massachusetts.
Photo: Michel M. Raguin windows and a rose all manufactured by An Túr Gloine. In 1925, the Sisters of the Sacred Heart transferred their Boston school for girls to the former estate of Loren D. Towle in Newton, Massachusetts. They used the Tudor-Revival style building for offices, classrooms, and a residence, but needed more space. Maginnis and Walsh, the Boston architectural firm, also responsible for the plans of Boston College and the College of the Holy Cross, designed the chapel and a four-story school wing completed in 1928.32 The artists include Michael Healy, Alfred Earnest Child, Hubert McGoldrick, Catherine (Kitty) A. O’Brien, Kathleen Quigley, and Ethel Rhind
The chapel’s windows present a compendium of models for young women, from the beginnings of Christianity with St. Helena, the mother of the Emperor Constantine, Catherine of Alexandria, venerated as scholar and martyr, and St. Cecilia, patroness of music. The Middle Ages is represented by Catherine of Siena, theologian and activist who worked to bring the papacy back to Rome from its exile in France. Teresa of Avila was a 16th-century reformer of the Carmelite Order and named a Doctor of the Church. Directly associated with the Religous of the Sacred Heart are the figures of St. Margaret Mary Alacoque, the 17th-century nun granted the vision of Christ’s Sacred Heart and St. Madeline Sophie Barat, the founder of the Society of the Sacred Heart.
Bold draftsmanship and subtle color
Katherine Quigley, St. Madeline Sophie Barat,
detail, town of Joigny, 1927-1928, Newton
Country Day School of the Sacred Heart,
Newton Massachusetts.
Photo: Michel M. Raguin Each window contains a standing figure in the central light that incorporates.jpg)
Hubert McGoldrick, St. Margaret
Mary Aloquoque, angelic monk, detail
left panel, 1927-1928, Newton
Country Day School of the Sacred
Heart, Newton Massachusetts.
Photo: Michel M. Raguin deeply saturated colors. The framing lancets are lighter in value; most display several medallions pertaining to the life or the virtues embodied by the saint. Ethel Rhind’s window of Catherine of Alexandria shows Catherine converting the queen on the left and on the right, her vision of the Virgin and the Christ Child. Below the central figures appears the saint’s repudiation of the philosophers’ pagan arguments against Christianity. In the tracery, angels transport St. Catherine’s body to Mt. Sinai, Rhind signed the window, a signature that contains her first name Ethel spelled backwards below her surname Rhind.33 Michael Healy, who joined the cooperative in 1902, designed the window of St. Helena. The cool abstraction of essential shapes conveys both the venerability and also the poignancy of the subject. Helena was honored as the person through whom the relic of the Christ’s Cross was revealed to the world. Her head inclined in reverence, she holds a cruciform staff and reads from a sacred text; an .jpg)
Michael Healy, St. Theresa
of Avila, detail of angel in the
tracery, 1927-1928, Newton
Country Day School of the Sacred
Heart, Newton Massachusetts.
Photo: Michel M. Raguin angel stands behind her as acolyte. The use of acid-etching and the variegated colors glass contribute to a jeweled effect.
Throughout the program we see the vigor of the Irish collective. Artists kept their own approaches, supported by the encouragement of the collective to favor linear abstraction and an emphasis on planar composition. The graphic, that is, the application of the vitreous paint is visibly acute, never attempting to mimic an illusionistic fall of light on form. In the window dedicated to St. Madeline Sophie Barat, designed by Katherine Quigley, we see below the central image the town of Joigny, where Barat was born. The town was a vital part of her life, where she found family support, in particular that of her brother, who has become a Jesuit priest during the dangerous Revolutionary era. Hubert McGoldrick’s praying monks at the top of the side lancets in the window of St. Margaret Mary Aloquoque act as both compositional and didactic foci. The saint was cloistered nun, and her intense life of contemplation allowed her an empathy with Christ’s compassion for humanity as evoked in the vision of the Sacred Heart. In the window of St. Theresa of Avila by Michael Healy the angels in the tracery lights are constructed with intense black contours that parallel the size of the lead cames. Thus, the visual graphic of black line against intense color becomes a unifying aesthetic.
Richard King at Boston College, 1952
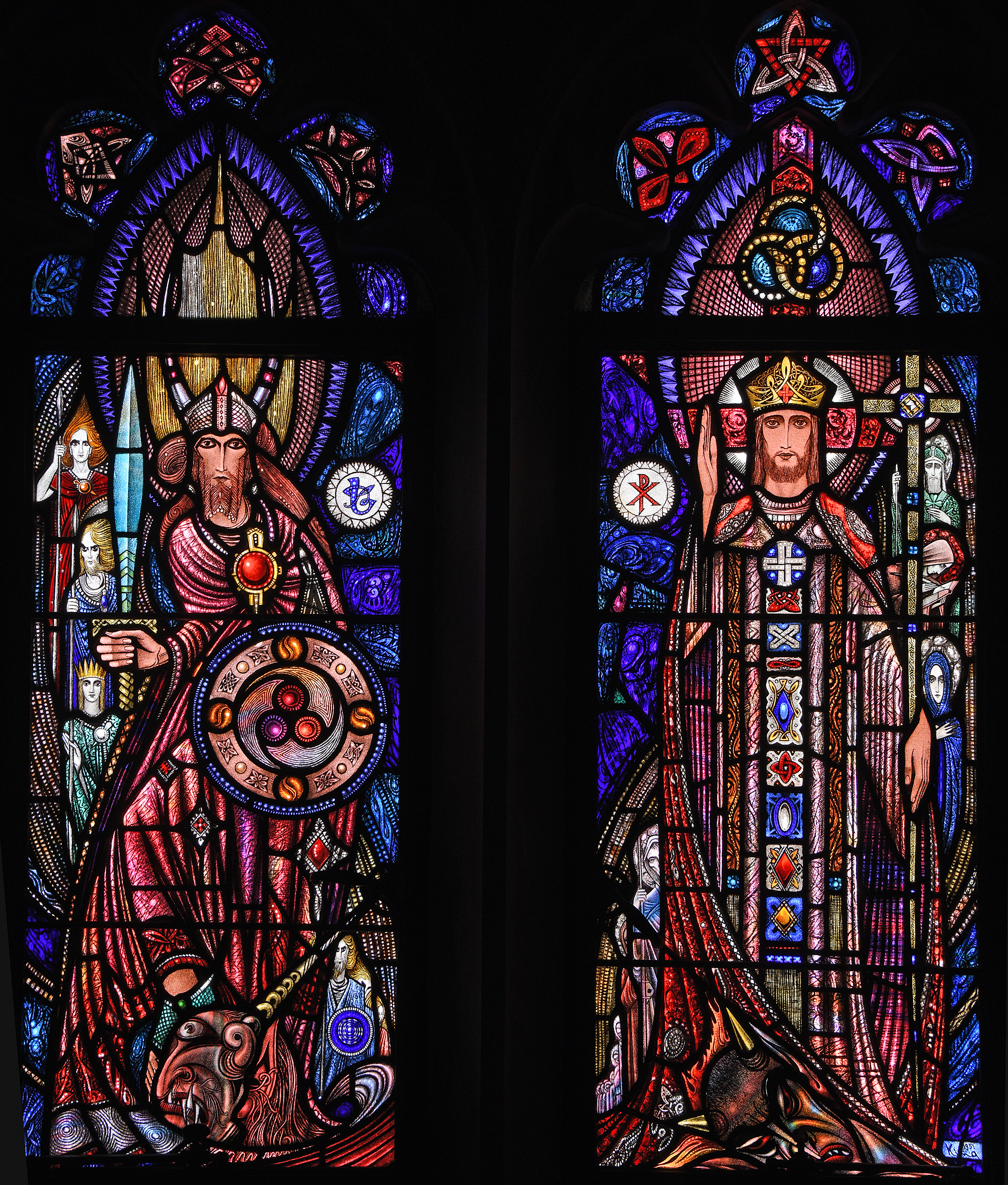
Richard King, Lug
Lámfhota over Balor and
Christ over Satan, 1952,
Jeffrey Roche Room, Bapst
Library, Boston College.
Photo: Michel M. RaguinA very short distance from Newton, the three windows in the Jeffrey Roche Room of the Bapst Library of Boston College exemplify Irish expression in stained glass both for subject matter and for style.34 When installed, the windows reflected the use of the room as site of the Special Irish Collection curated by Helen Landreth. They show the highly distinctive style pioneered by Harry Clarke. After Clarke’s death in 1931, Richard King continued as chief designer at the studio before becoming general manager in 1935. He left in 1940 to establish his own studio, executing the Boston College window in 1952. Commissioned by Fr. Terrence Connolly, S.J, the two major windows of the room encompasses a single theme, the victory of Good (and Light) over Evil (and Darkness). The window depicting the Celtic God Lug Lámfhota triumphing over his grandfather Balor prefigures the image of Christ defeating Satan. In a smaller window on the adjacent wall, a monk writes. The image honors the history of manuscript illumination that was the glory of the Celtic past, and which contributed to a revival of learning throughout Europe in the Early Middle Ages.
Otto Heinigke
Otto Heinigke is an American artist often cited as a pioneer in the "gothic" mode (called 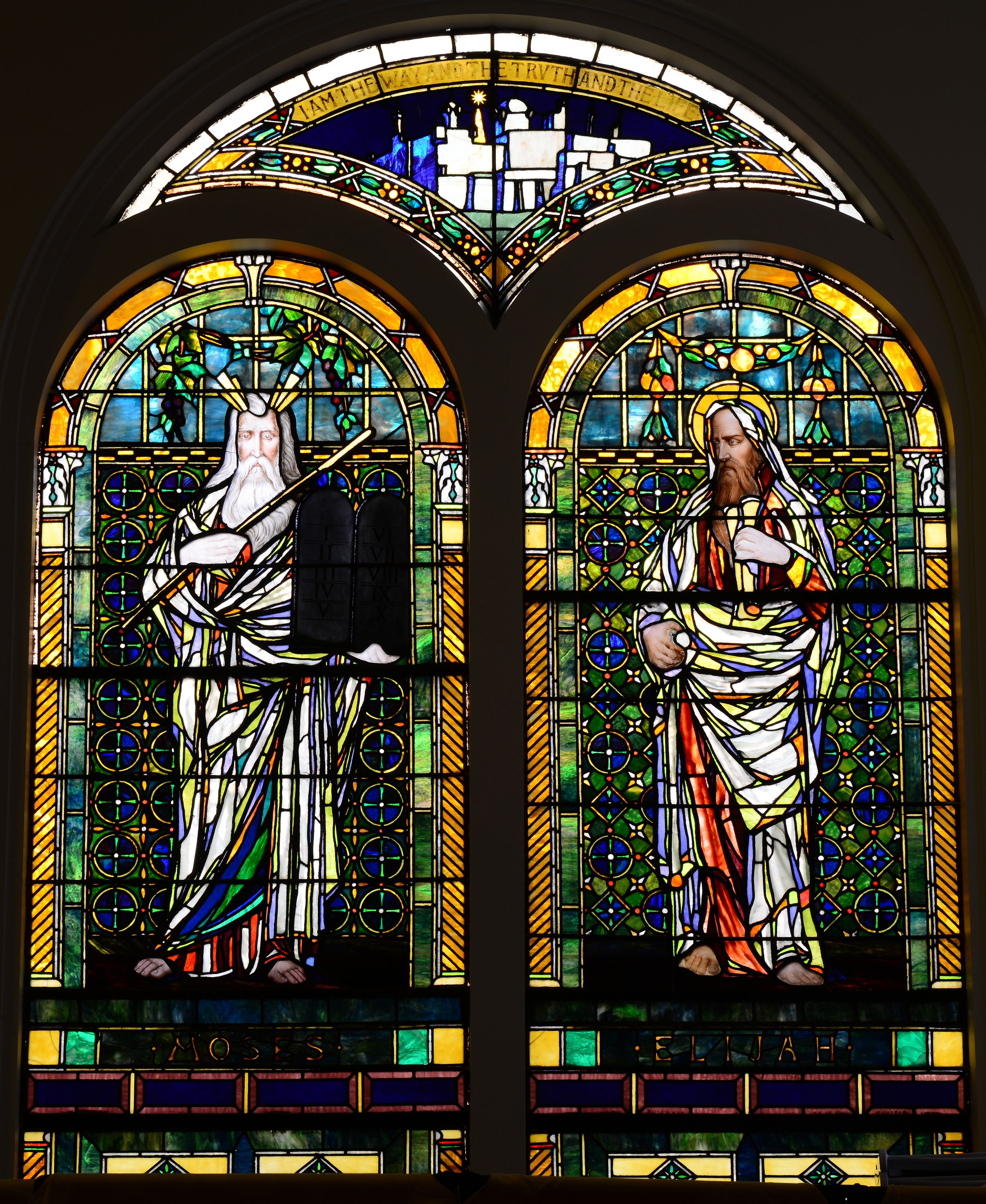
Otto Heinigke, Moses
and Elijah, c. 1900, Plymouth
Church of the Pilgrims,
Brooklyn, NY.
Photo: Michel M. Raguin here the Second Gothic Revival). He was a contemporary of La Farge, and in the 1890s produced windows in standard opalescent compositions.35 Moving away from the pictorial style, around 1900, Heinigke began to emphasize a flat background and strong silhouettes. As his work evolved it moved closer to the aesthetics of continental symbolist movements, and in some instances quite parallel to Klimt. His window in the Plymouth Church of the Pilgrims, Brooklyn, is riveting in its intensity. Exploiting the glow of the opalescent, the artist contrasted the geometric background against the organic flow of subject’s robes.36 The strength of this work evokes the Arts and Crafts' emphasis on abstract surface pattern and the brilliance of materials. Such delight in materials is characteristic of the Heinigke production, exemplified by the Goddard Memorial Window in First Church, Brookline of 1912.37 Typical of many prestigious commissions, the design was out-of-house, executed by George H. Hallowell, a Boston painter and illustrator, before the firm was engaged. Heinigke and Bowen thus adopted a painterly approach all while keeping the two-dimension framing of cast jeweled borders. The painting is rakish and energetic, showing a rapid handling of the brush to scumble a mat wash and then use the stick or brush to remove areas of highlight. A thick, reamy cathedral glass with numerous air bubbles and straw marks produced in the cooling of the glass enhances the ability of the painted mat to evoke textural differences.
Heinigke’s writing and design process
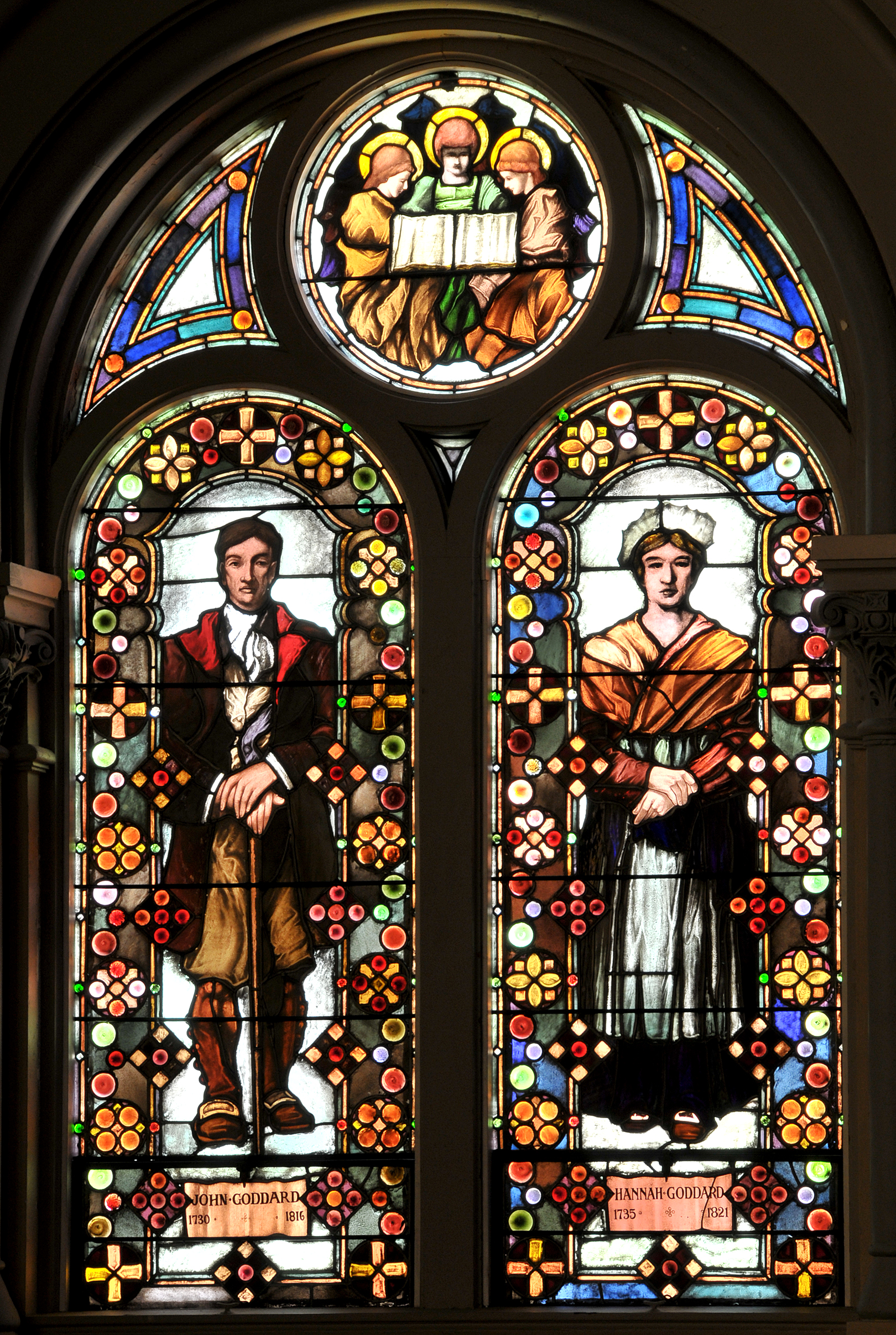
Heinigke and Bowen,
Goddard Memorial Window,
1912, First Church of
Brookline, Massachusetts.
Photo: Michel M. Raguin Heinigke traveled in Europe studying medieval and Renaissance windows in situ and in also 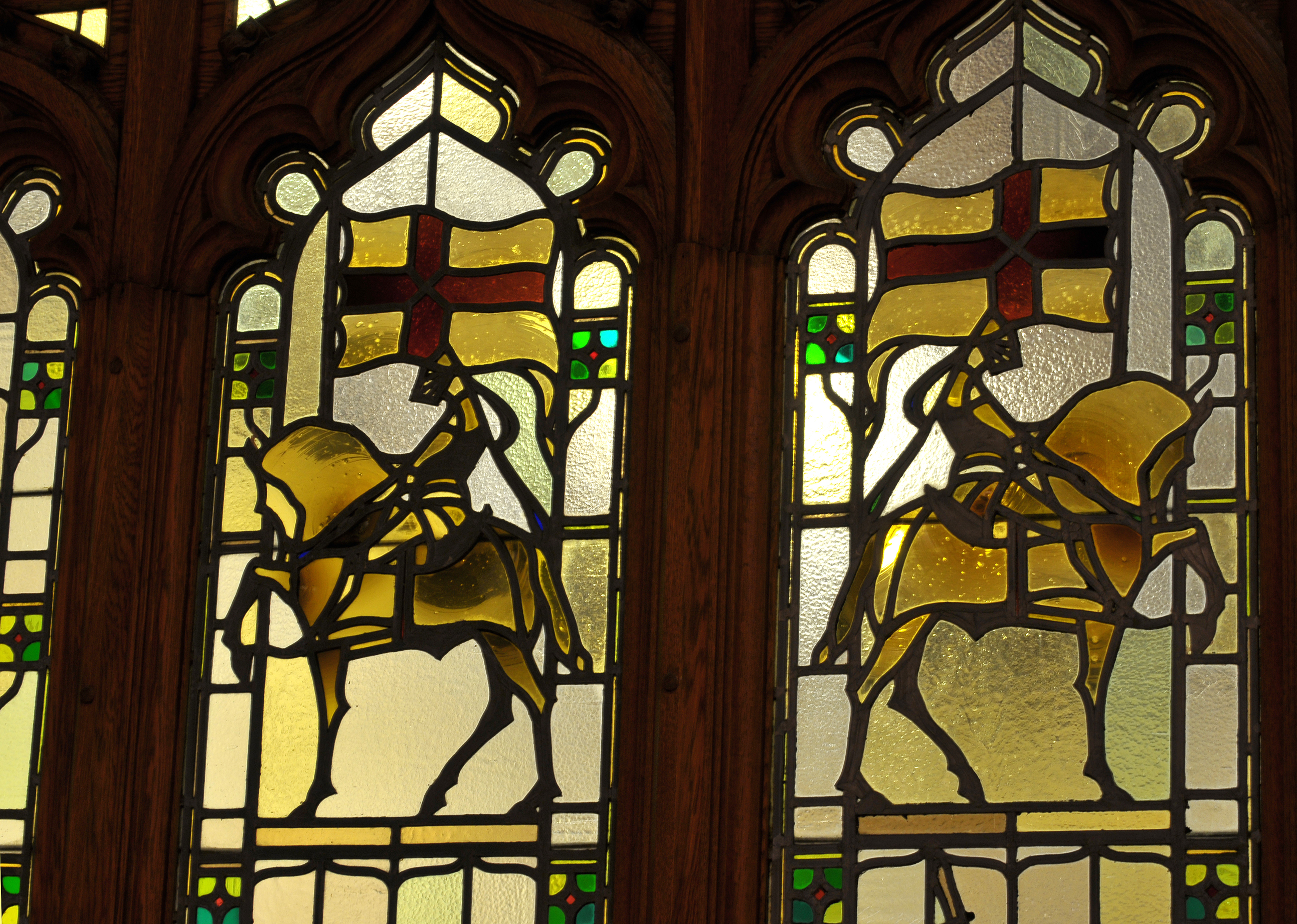
Otto Heinigke, Mounted
Christian Knights, Church of the
Messiah, Rhinebeck,
New York. Photo: authorin collections. The conclusion of this work he communicated perceptively and with great charm. His eloquence in the praise of materials and his desire to link both designers and producers of windows, very similar to Whall's, resonates in statements such as, "Colored glass is the ideal of materialized color. It is color in suspension; it is what the easel painter is continuously sighing for and striving to attain with his mediums and varnishes, and yet these glass painters kill this very quality in their glass 'from a confounding of its principles.' [It is] vital the sympathetic working together of the designer and the maker, when for any good reason they are not one and the same."38 His series of tall, hieratic angels and apostles in Philadelphia's First Baptist Church, installed in 1900, are striking imagery that through vivid pattern and color radiate across the upper reaches of the church.39
A delight in line and strong silhouettes is seen in the best of his work and several projects
Otto Heinigke,
watercolor sketch of man in
Renaissance costume,
private collection.
Photo: author may reveal the strength of his vision. A window designed for the church of the Messiah in Rhinebeck, New York presents medieval knights. Constructed with a limited palette of beige and gold with tiny accents of turquois, green, and red, the window shows an extraordinary effective flow of line. A 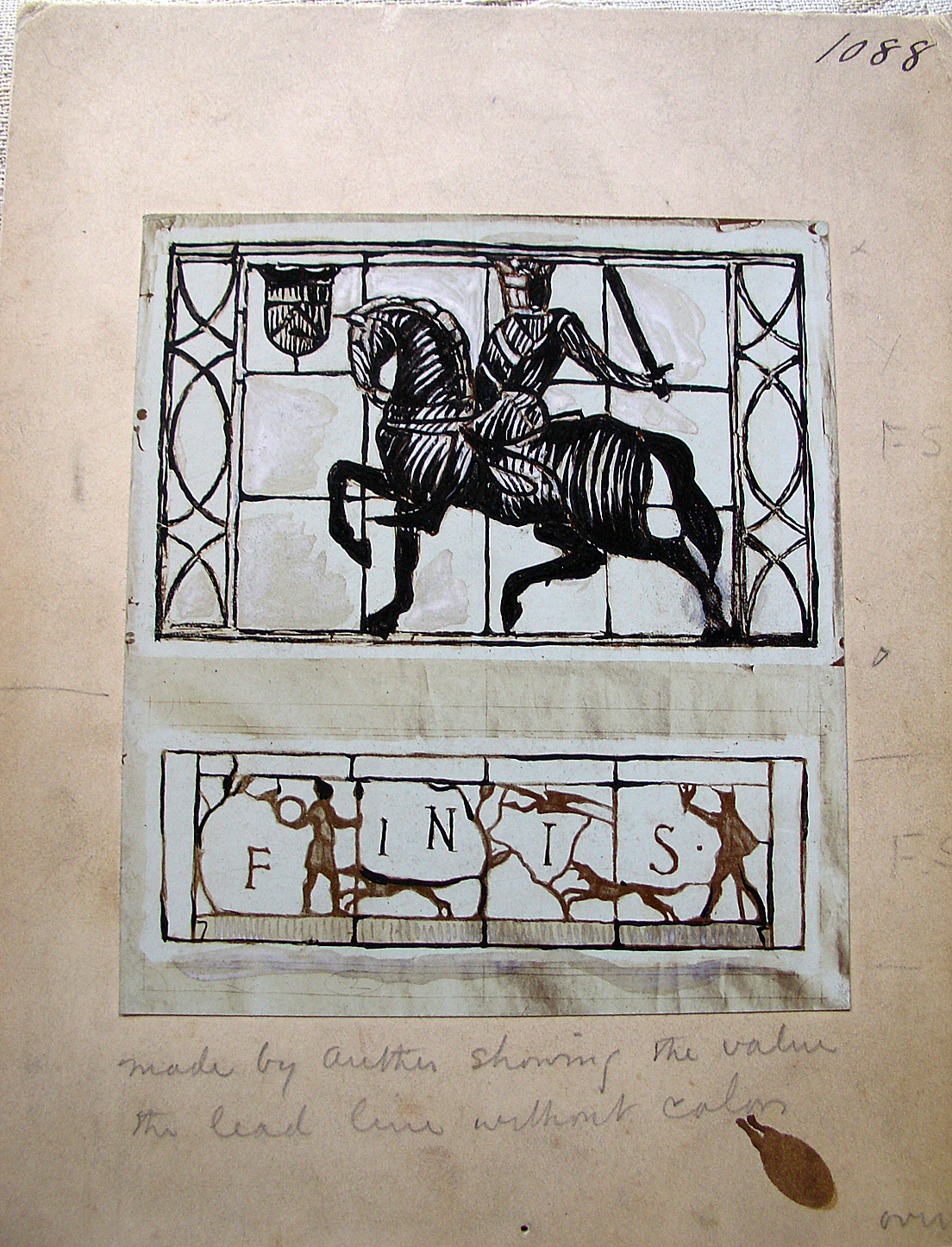
Otto Heinigke, sketch
for a window with a knight,
private collection.
Photo: authorsketch, possibly for an earlier version or even for another window, speaks to this issue as a hand-written inscription explains: “made by the author showing the value of the lead line without color.” A watercolor drawing of a man in a fanciful Renaissance costume, very possibly based on a reproductive print, show the artist’s sensitivity to modeling forms in broad washes. Heinigke’s tracing overlay develops the abstraction of the image through intense, but varied line.
Daniel Cottier from Scotland
The progressive center of Glasgow provided much competition for London.40 The pioneer of the movement may well be considered to have been Daniel Cottier, originally from Glasgow, whose works from the 1870s in the south transept of Trinity Church, Boston, and the windows of Sir Philip Sidney and Epaminondas and John Hampden and Leonidas in Harvard's Memorial Hall demonstrate high points of his production. Cottier's domestic windows set patterned quarries, often embossed with his distinctive sunflower design, around figural panels consisting of a considerable portion of white glass enhanced with silver stain.41 The windows proved singularly successful in combining both image and brilliant illumination. The Glasgow school continued to advance bold design in the medium of glass with many productions in the 1880s, such as the window of David Gaud for the McCulloch & Co. Studio showing close similarities with the contemporaneous designs of Gauguin and the French Nabis.42
John Gordon Guthrie, Henry Wynd Young, and Ernest Lakeman, expatriates in New York
John Gordon
Guthrie and Henry
Wynd Young, St.
Augustine, 1919
(signed Henry
Wynd Young,
glass painter,
1919), narthex,
Church of St.
Vincent Ferrer,
New York City.
Photo: authorThree productive designers made major contributions to this movement in the early 20th century. John Gordon Guthrie (1874-1961) was the first to arrive from Scotland. Guthrie came from a Glasgow family deeply involved in glass design.43 The J. & W. Guthrie Studio commissioned designs for church glass from Christopher Whall beginning in 1890 and during the same decade was employing the then relatively unknown Rennie Mackintosh, later to design the Glasgow School of Art, The Willow Tea Rooms, and epoch-making domestic interiors in Glasgow, Vienna, and Munich. J. Gordon apprenticed in his father's studio and came to the New York working for Tiffany from 1896 to 1906, and later designing for other studios, most notably that of Henry Wynd Young from 1915 to 1924. Henry Wynd Young, (1874-1923), like Guthrie, was born in Scotland. He was educated and began working in glass studios in Aberdeen before his arrival in New York in 1907.44 Ernest William Lakeman, born in Ireland, trained under Alfred E. Child at the Metropolitan School of Art in Dublin and came to the United States in 1912. He worked at first with Harry Goodhue and with Charles Connick in Boston and then join Henry Wynd Young’s studio in New York.45
Guthrie and Young collaborated on the windows of Saint Augustine and Saint Louis dated 1919 in the
Henry Wynd Young, World War I
memorial, c. 1920, vestibule,
Emmanuel Church,
Boston. Photo: author Church of St. Vincent Ferrer, New York City.46 Subtle harmonies of variegated pot-metal colors, flashed and abraded glass, even in the background quarries, and ever varying painterly application of the silver-stain yellow hues animate the works. The window’s engaging draftsmanship suggests a three-dimensional individuality, yet keeps the planar dimensions of the window. The Guthrie-Young windows invariably display the same intermingling of intense colors and rich whites enhanced by the shimmer of matt paint and silver stain. AC 49 The windows by Young for the vestibule of the Parish House of Emmanuel Church, Boston, show a similar style. Young's three-light window commemorates the sacrifice of lives in World War I, and at eye level to the spectator, allows the full appreciation of the clarity possible in this mode of reduced color. The angel Michael stands in the left lancet, Gabriel in the right, and in the center appear the shields of the countries united in their confrontation with Germany. Additional examples of Young's work are set in the south aisle of the church.
Support by Arts & Crafts patrons
Henry Wynd Young, Te Deum
window, detail, 1919, (signed
Henry Wynd Young, glass painter,
New York, 1919), Emmanuel Church,
Newport, RI.
Photo: Michel M. Raguin The artists’ style was admired by the patrons of the Arts and Crafts movement and the early Gothic Revival. George G. Booth, mentioned earlier, made the Arts and Crafts philosophy the central tenet of his Cranbrook Educational Community in Bloomfield Hills, Illinois.47 He commissioned Guthrie to produce the baptistery window for Christ Church, Cranbrook, adjacent to Cranbrook House designed in the Arts and Crafts style by Albert Kahn. Eliel Saarinen, lured from Finland to head the Architecture Department designed his own house in the Art Deco style in the later 1920s. Ralph Adams Cram, champion of Gothic revival, praised windows designed by Guthrie and fabricated by Young, including the Te Deum window in Emmanuel Church Newport, Rhode Island in an important article in 1924, "Stained Glass: An Art Restored."48
Arts and Crafts and Gothic Revival at St. James, Episcopal
This intersection between the Arts and Crafts movement and the Second Gothic Revival,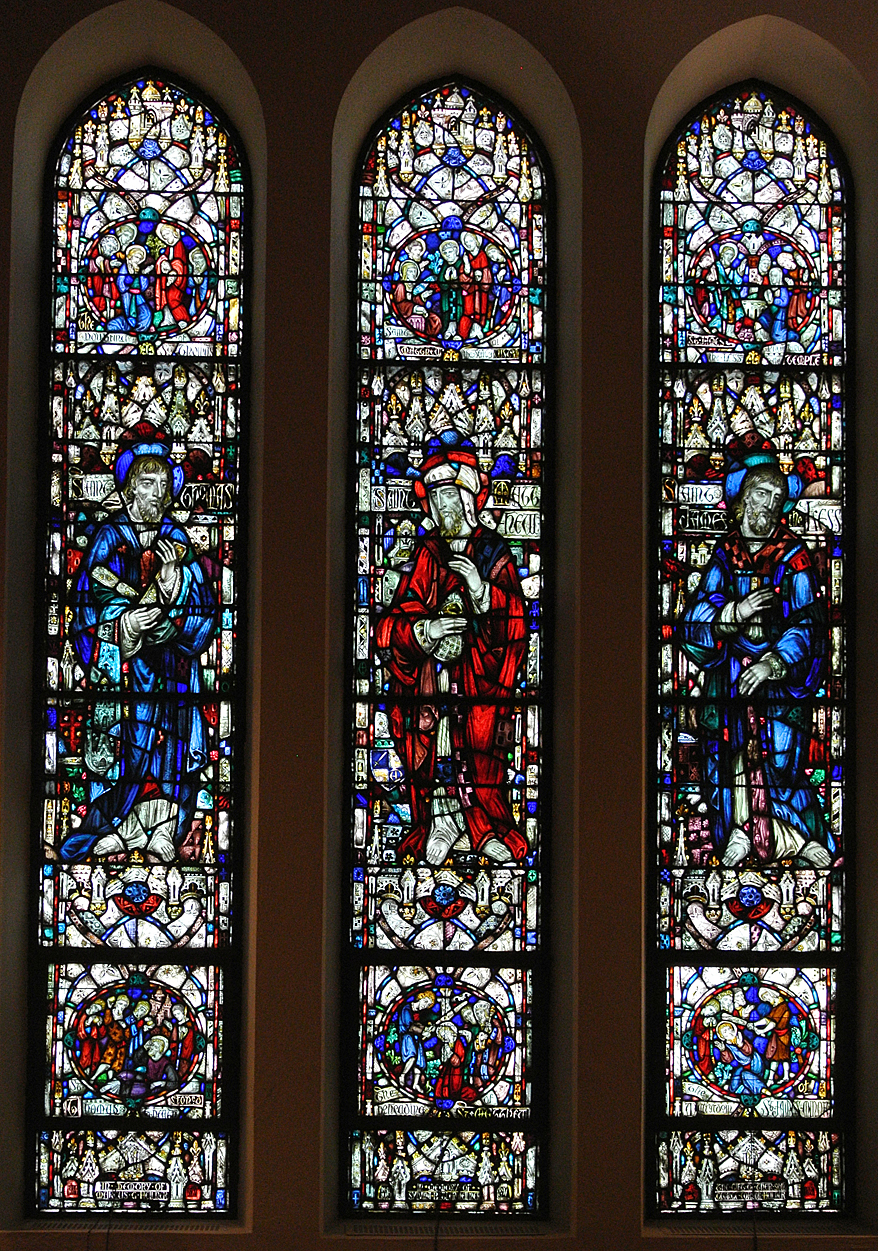
Henry Wynd Young,
designer, St. Thomas,
St. Matthew, St. James
the Less, 1926, St. James
Church, New York City
(signed H. W. Young. Inc.
N.Y. 1926). Photo: author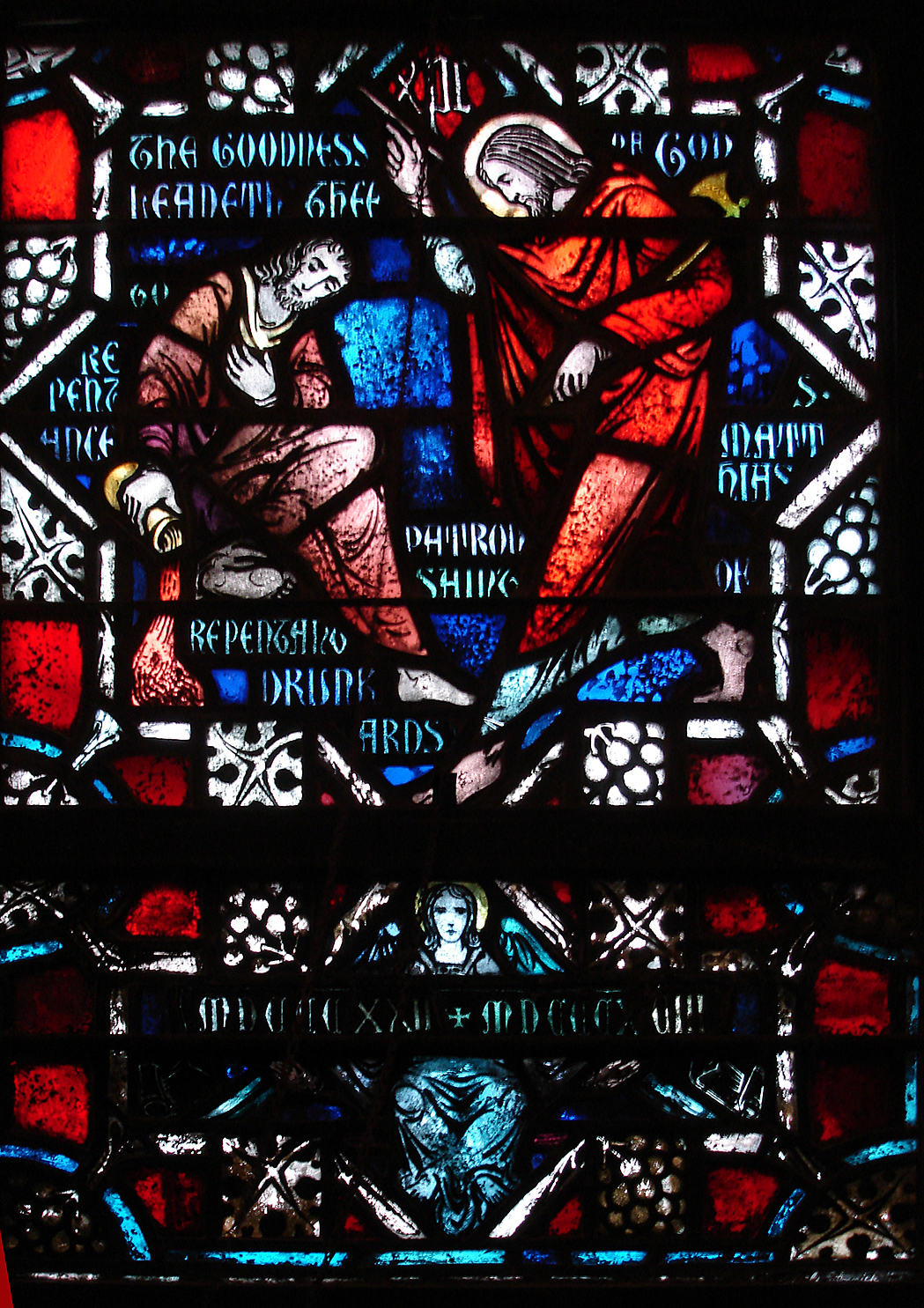
Charles Connick,
Christ’s Teachings, 1926,
St. James Church, New
York City (Charles Connick,
Boston, 1926).
Photo: author as evidenced by the great favor shown to Guthrie, Young, and Connick by Cram and by Bertram Grosvenor Goodhue argues against any rigid exclusivity about these movements.49 Two sites in New York are testimonies to the intersection. The Church of St. James, Episcopal, designed by the firm of Cram and Ferguson, received its nave glazing between 1925 and 1926. The south aisle alternates commissions by Connick and by Young.50 Young's designs (he died in 1923) display a traditional Arts and Crafts emphasis on grisaille glass and large standing figures framed at top and bottom by circular narrative panels. Neutral tones predominate through a silver and pearl shimmer of white glass, silver-stain yellows, and energetic surface patterns. In place the same year, Connick's windows follow more High Gothic systems in color and design. Stressing the blue and red dialectic so well-known from Chartres, the window is organized in a series of medallions. A considerable amount of text is integrated into the design and the figures are more emphatically two-dimensional. On the north aisle, the Young Studio’s work alternates with medallion windows by D'Ascenso of Philadelphia.51
Arts and Crafts and Gothic Revival at St. Vincent Ferrer, Roman Catholic
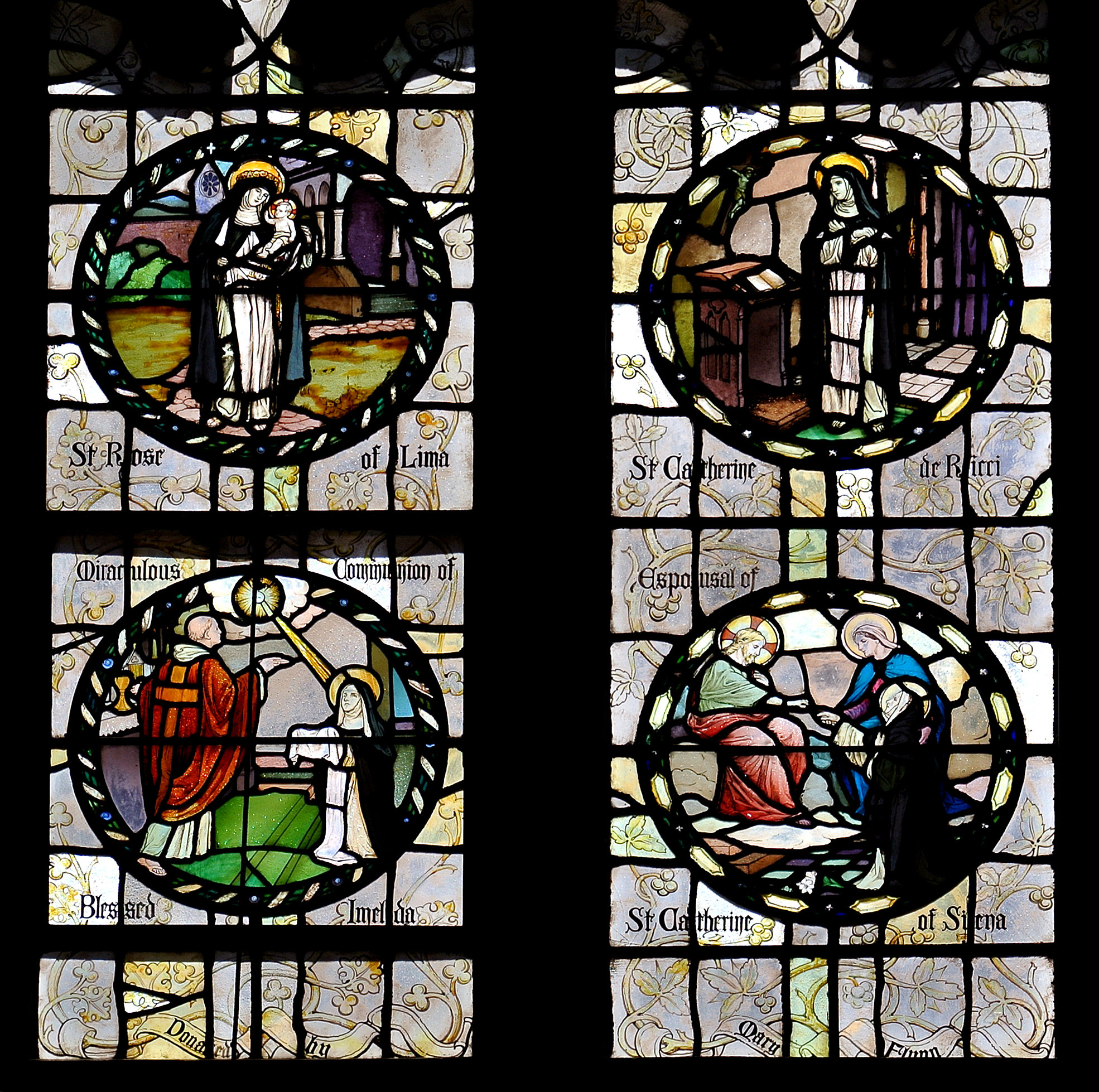
John Gordon Guthrie and Henry
Wynd Young (attributed), Rose of Lima,
Blessed Imelda, Catherine de Ricci
Catherine of Siena (Dominican
religious), 1920’s, St. Vincent Ferrer,
south aisle, New York City.
Photo: authorUnlike the dichotomy of Catholic and Protestant styles and patrons so pervasive in the 19th century, early 20th-century American architects and glass designers worked equally well with both confessions. The Church of St. Vincent Ferrer, Roman Catholic, and staffed by the Order of Preachers (Dominicans), was already mentioned for its window by the Tower of Glass. Bertram Grosvenor Goodhue designed the building, which he often referred to as his most successful ecclesiastical commission.52 The windows that date from around 1920, beginning with the Guthrie/Young small panels of St. Augustine and St. Louis express Arts & Crafts ideals. North aisle windows, such as the Visitation, present large figures in pot-metal glass set against considerable grisaille, consonant with the Arts and Crafts evocation of the later medieval systems. In the south aisle, above the confessionals, a series of windows depict male and female saints of the Dominican Order. Circular medallions dominated by subtle colors are set against pale white glass embellished with delicate tendrils enhanced by silver stain. The windows convey the subject matter with precision as well as providing a high level to light to enter the building where devotional reading takes place.
Guthrie/Young at St. Bartholomew’s Church, Episcopal, 1920-1929 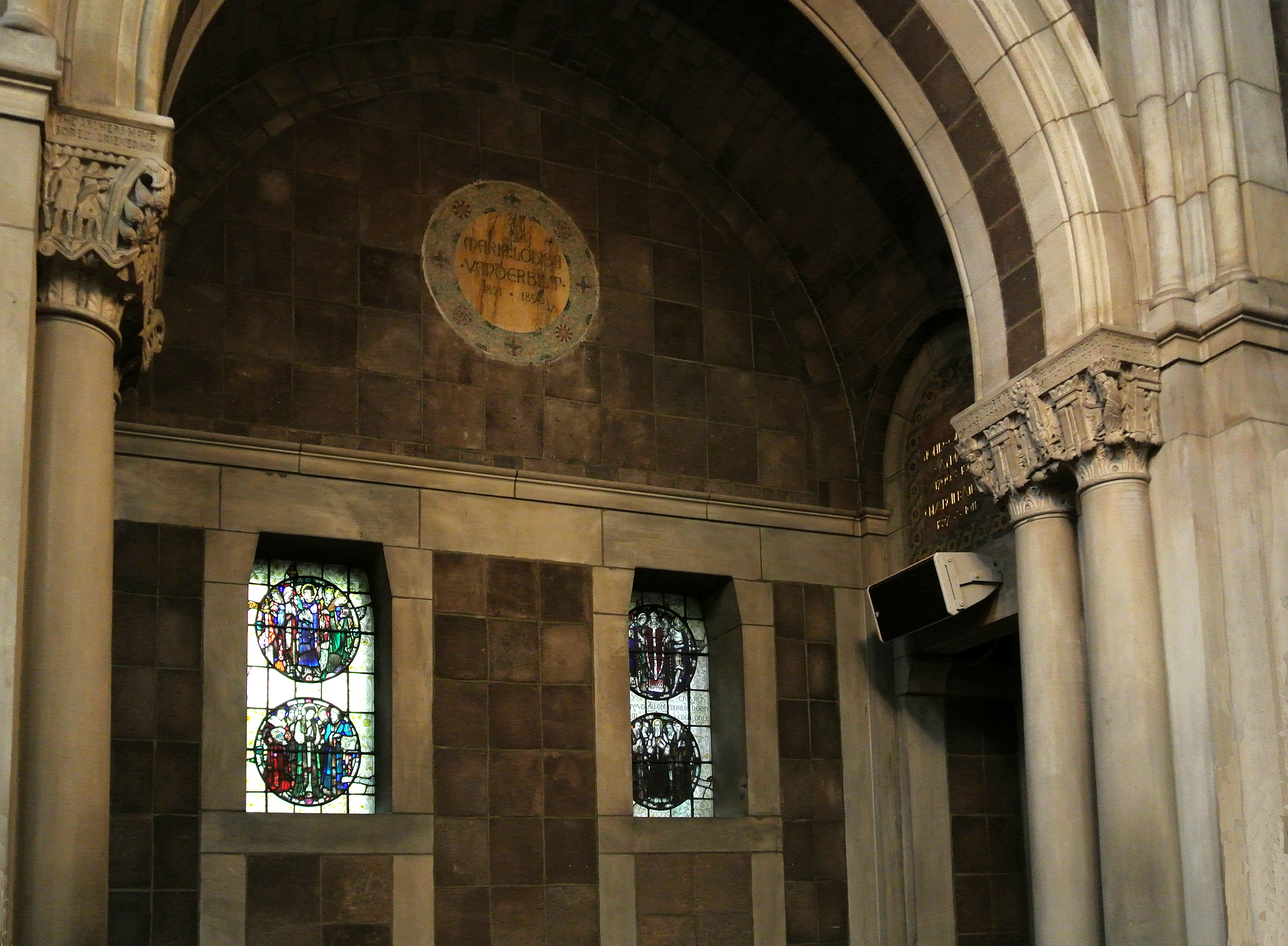
Bertram Grosvenor Goodhue,
north nave architecture, 1919, and
windows, 1929, St. Bartholomew’s
Church, New York City. Photo: author
St. Bartholomew’s Church was also designed by Bertram Grosvenor Goodhue, his first major independent commission, begun even as he was completing the church of St. Thomas, New York City, the last of his projects with the 
John Gordon Guthrie, design;
Ernest Lakeman, fabrication; Studio
of Henry Wynd Young, Inc., Choirs of
Angels, c. 1929, north nave,
St. Bartholomew’s Church,
New York City. Photo: authorfirm of Cram, Goodhue and Ferguson.53 The plans were begun in 1914 and the building ready for occupancy by 1918. Designed in a distinctly Romanesque manner, with great massing of spaces of porch, nave, transept and crossing dome, the decoration was assured conceived as integral to the buildings. Mosaics projected for the walls necessitated a window schema of optimum light. The parishioners were eager to install glass, traditionally an opportunity for commemoration of loved ones. It may very well be that the windows were designed quite early but documents record that they were installed beginning 1929 and shortly after.54 The dignified rhythms of the round arches embrace the windows’ balanced forms. Circular figural medallions float on a ground of uncolored glass relieved by curving vine leaves and elegantly drawn lettering.55 The windows, despite a somewhat different style of figural work, are similar in format to those in the south aisle of St. Vincent Ferrer of the 1920’s.
St. Vincent Ferrer in the 1930s
In the mid-1930s, St. Vincent Ferrer received windows of its cancel, clerestory, and choir loft, all by Connick. The large 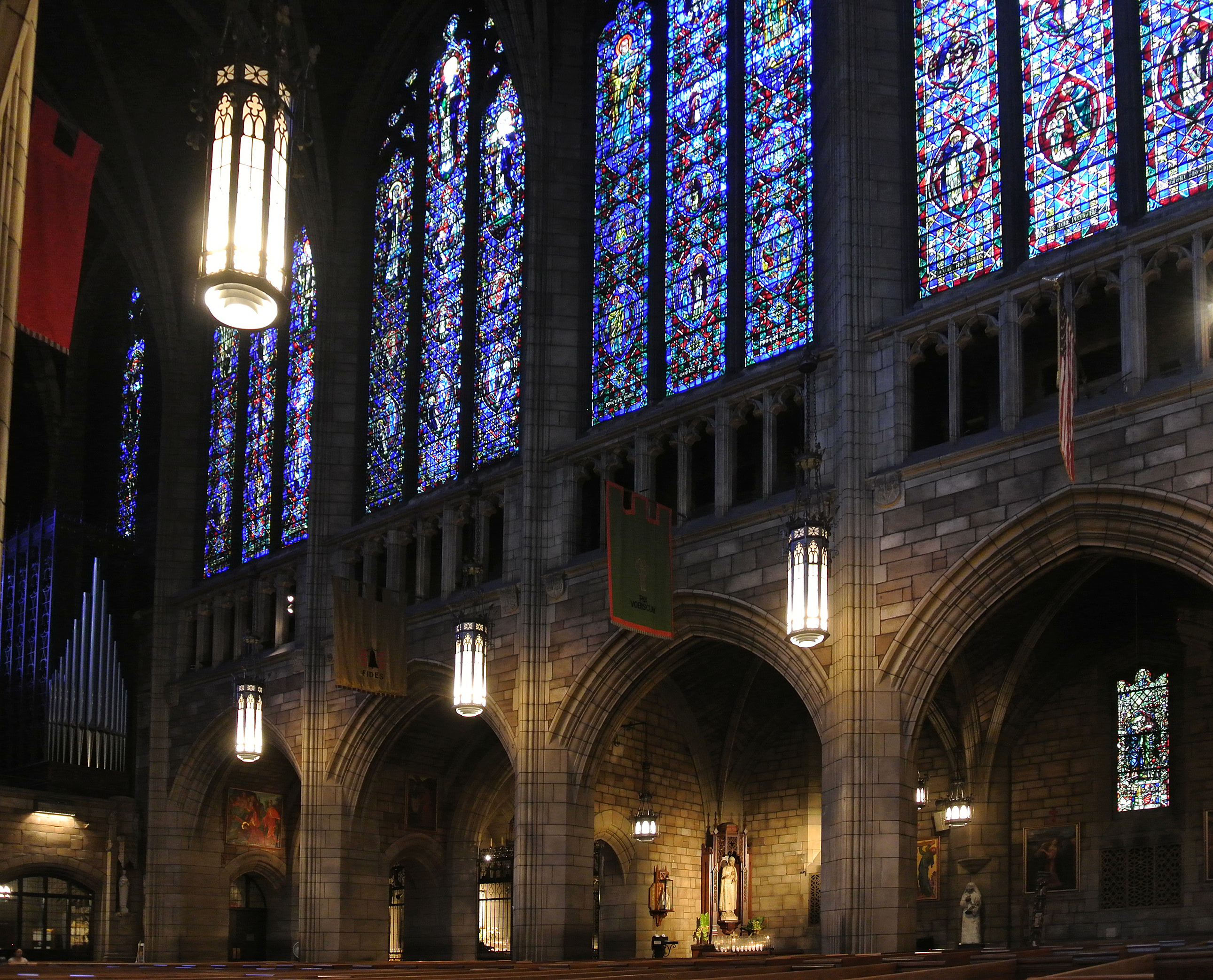
Bertram Grosvenor Goodhue,
St. Vincent Ferrer, 1918, north nave
(Connick windows c. 1935)
New York City. Photo: authorclerestory openings display small medallions against a dense mosaic ground in Chartrain harmonies of deep red and blue. Similar structure is seen in the great window of the Apocalypse behind the main altar in the chancel. Crimson wings frame
Connick Studio,
Apocalypse, c. 1933, detail,
east window, St. Vincent
Ferrer, New York City.
Photo: authorthe elongated turquoise-robed angels. The figure of St. Vincent Ferrer holding the trumpet of the Last Judgment commands the tallest lancet. Below the angels, circular medallions carry silhouetted images of the Four Horsemen of the Apocalypse.
The juxtaposition of modes in the church allows the viewer to appreciate how similar the design principles of Arts and Crafts and Gothic Revival movements were seen to be. Both movements stressed, in theory at least, the nature of the glass itself. Both rejected the variegated glass of the opalescent era and the use of plating or jeweled accents, natural enough exploitations of materials, but not congenial to the newer aesthetic. Both, in turning away from a 19th-century pictorial tradition, sought out medieval precedents. The Arts and Crafts artists, beginning with Whall, recognized early the importance of 15th-century design, with strong pot metal colors set against considerable amounts of grisaille or white glass. Developing amidst a general climate of validation of all craft and decorative expressions, the Arts and Crafts window design found echoes in calligraphy, furniture design, tile, mosaic, and pottery. The stylistic connections often linked the window images with tendencies in art nouveau and contemporary book illustrations at the turn of the century.
Evolving medieval inspiration
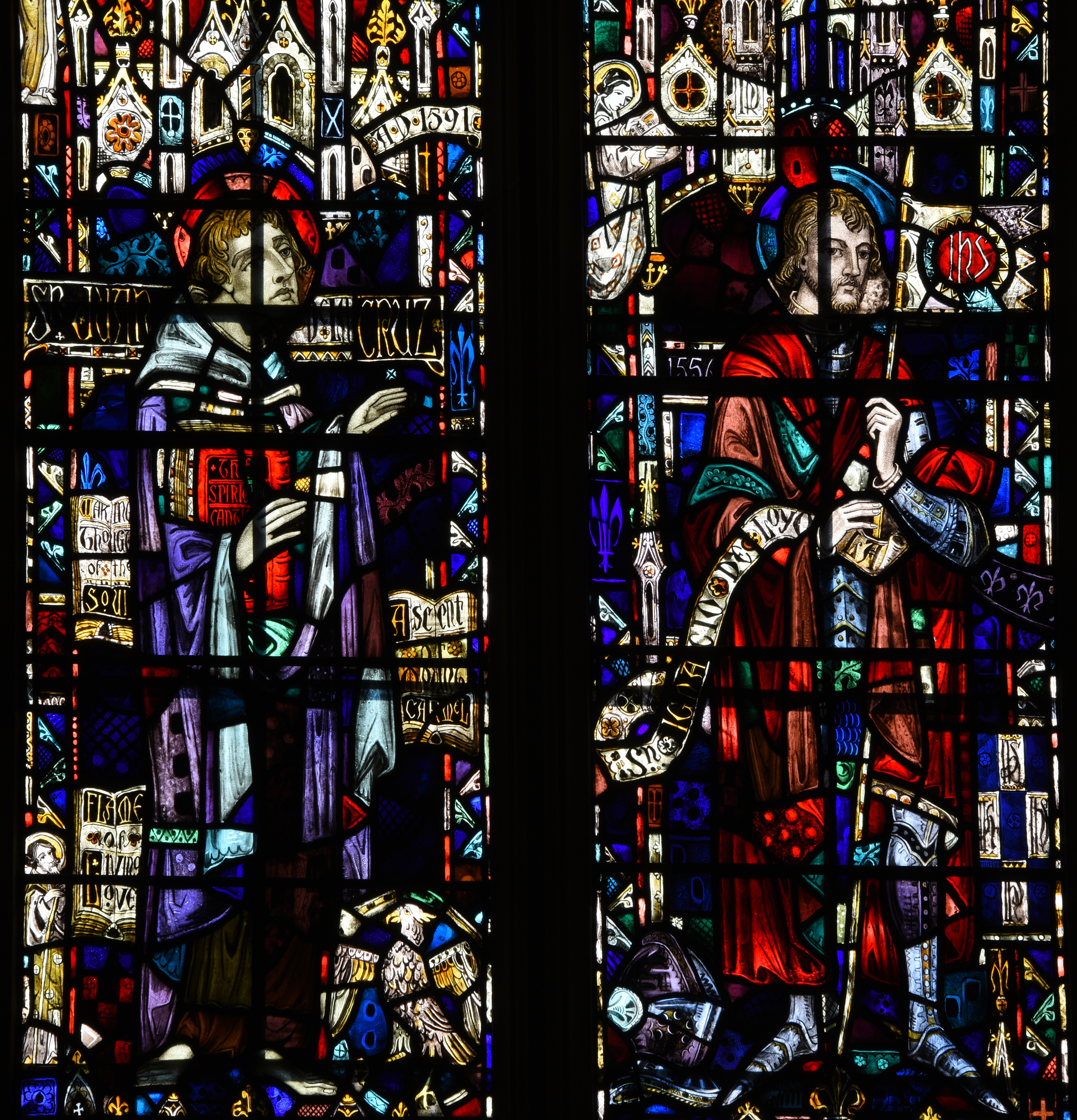
Ernest Lakeman, St. John of
the Cross and St. Ignatius of Loyola,
early 1920s, St. James Chapel,
Cathedral of St. John the Divine,
New York City.
Photo: Michel M. Raguin The American Second Gothic revival began with the same artists associated with the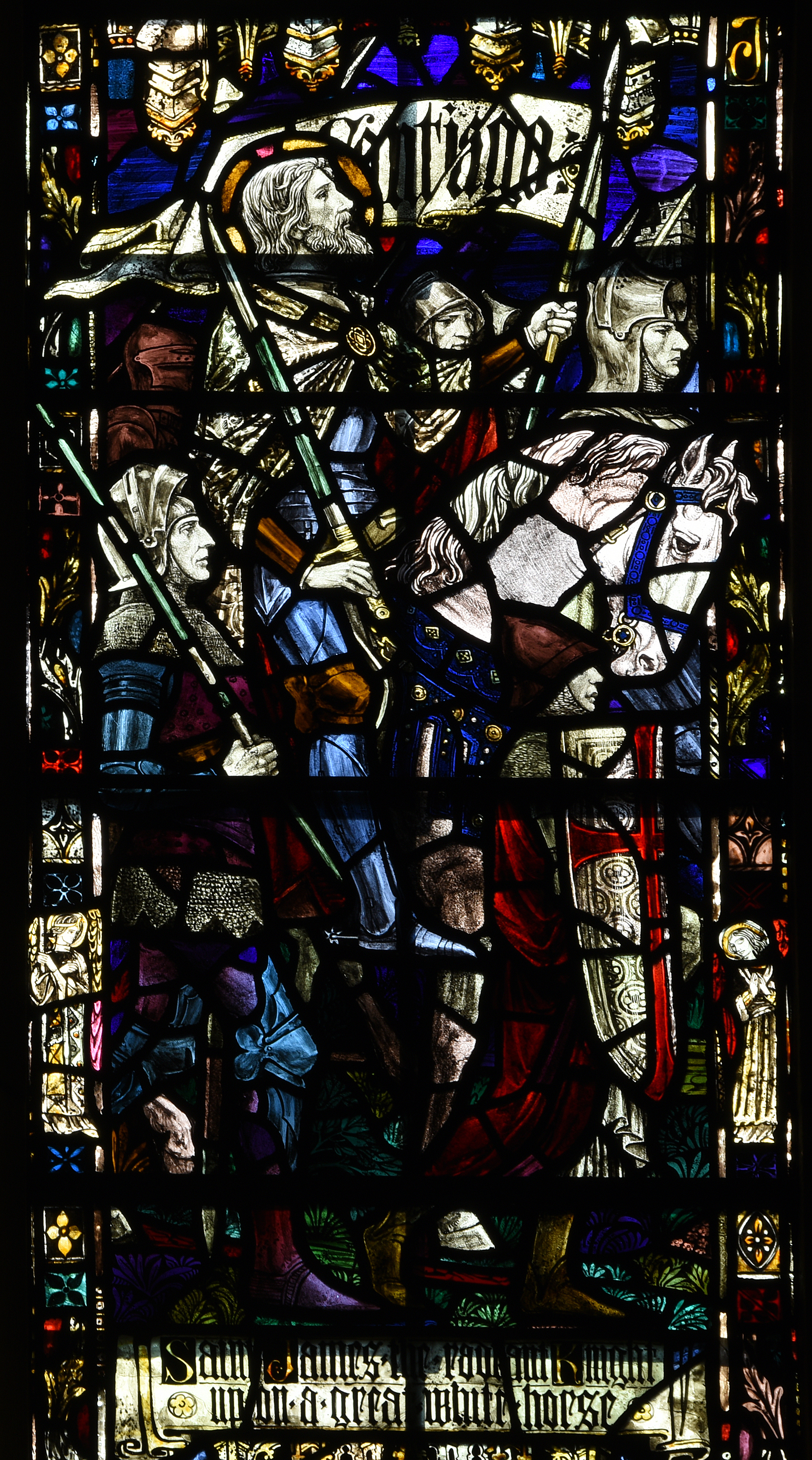
Henry Wynd Young,
St. James window,
detail, before 1923, St.
James Chapel, Cathedral
of St. John the Divine,
New York City.
Photo: Michel M. Raguin Arts & Crafts movement, but, as the century progressed, the sources for the windows became more and more limited and commissions were almost exclusively for religious settings. The following chapter will deal more in depth with this issue. We may reflect here, however, on the work of Ernest Lakeman and Henry Wynd Young for the important site of the Cathedral of St John the Divine, New York City. In the 1920s, they furnished all the windows for the chapel of St. James, abutting the choir.56 Lakeman’s window of Spain Reconquered displays systems similar to those of Young’s 1919 Te Deum window from Newport. Multiple small areas of vivid color intersect with white glass tinted with silver stain. Lettering in open books, scrolls, and text plates are a part of the schema. Young’s window of St. James designed before 1923, the year of his death, appears less progressive. Figures move in almost pictorial space, as in the progression of soldiers marching to battle accompanied by the saint on a white horse.
Lakeman continued a productive career, executing many windows for the cathedral’s nave and clerestory. The massive dimensions of Cram’s new building necessitated a staged completion 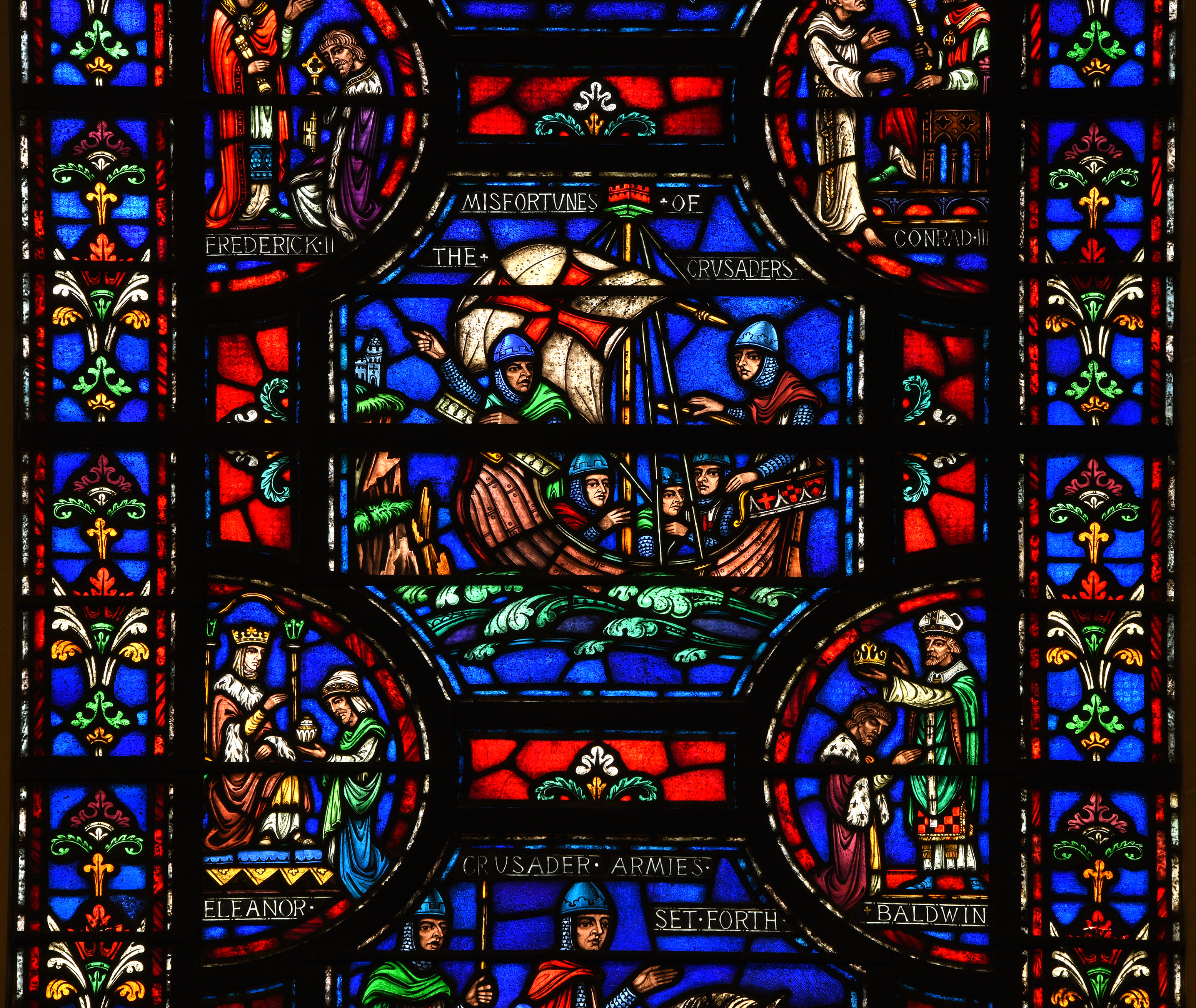
Ernest Lakeman, Crusaders
Bay, detail, before 1939, nave, St.
John the Divine, New York City.
Photo: Michel M. Raguin and the nave was only ready of services by 1939. Lakeman was responsible for the Crusader’s Bay, Armed Forces Bay and American History Bay.57 By this time the required expression was apparently far more historicist. The American History Bay is memorable for scenes of recognizable period costume, weaponry, and portraiture, expressed in the style of Chartres cathedral. In modified quatrefoil panels, solders return from the Spanish-American War or colonists sign the Declaration of Independence. The Crusaders’ Bay treats medieval subject matter in a medieval style, somehow giving a more harmonious blending of image and medallion pattern, intense red and blue harmonies and silhouetted figures.
Frank Lloyd Wright
The position of Frank Lloyd Wright does not fall easily into the previously discussed 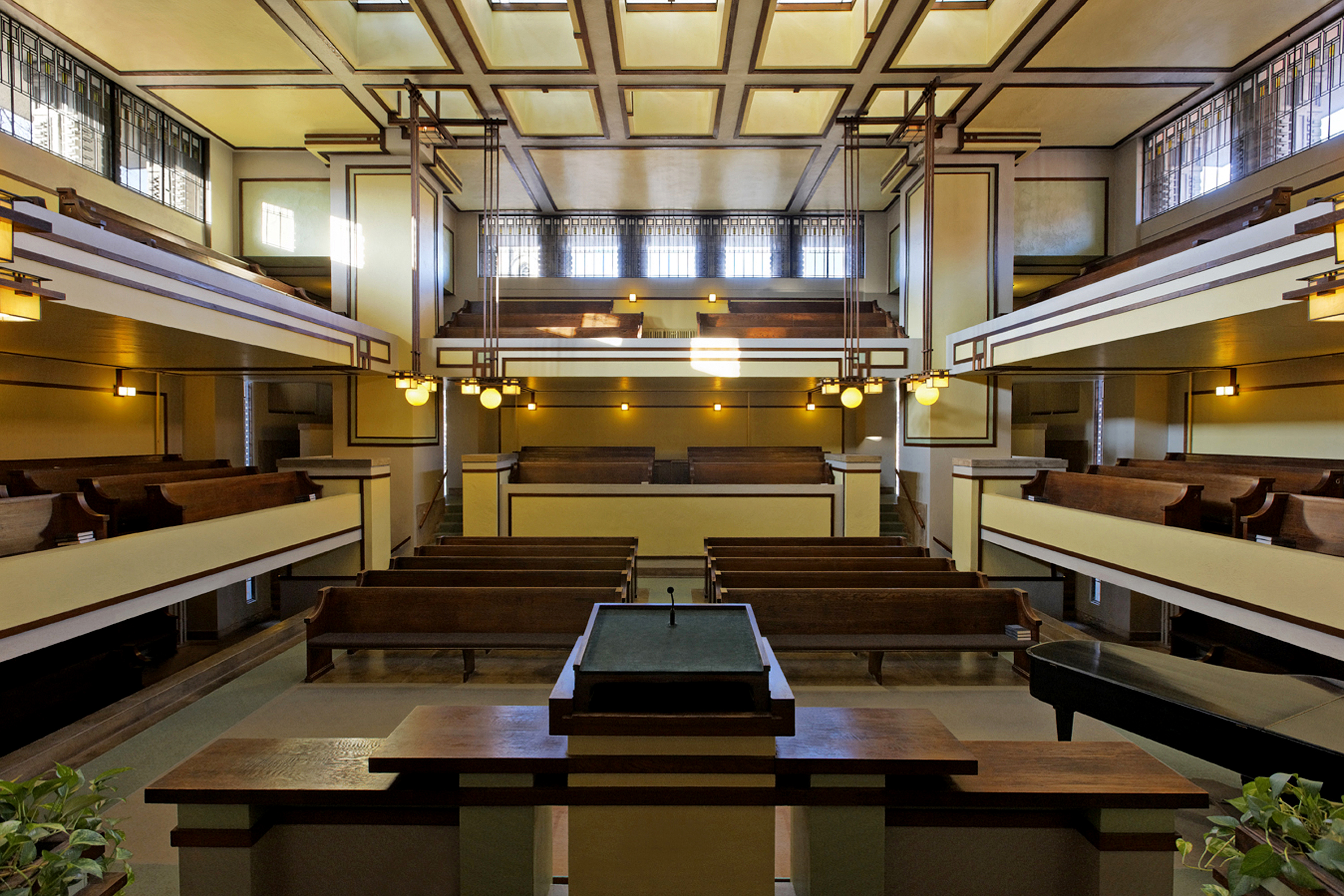
Frank Lloyd Wright, Unity Temple, 1905,
Oak Park, Illinois. Photo: U.S. Department
of the Interior categories. His work, however, is linked to his contemporaries' developments in a number of ways. As with all analysis of Wright's accomplishments, the architect's own insistence concerning his total independence from precedent hinders a dispassionate and comprehensive evaluation.58 During the early years of the 20th century, there may have been a "revolt against art nouveau" in some quarters, as characterized by the architectural historian Vincent Scully, but the lessons of total design, however, were not forgotten. The art nouveau interior had deeply impressed the European and American spirit with a concern for a unity in the arts and the importance of design concepts linking furniture, architecture, and window in a coordinated whole.59 Wright's architecture was especially marked by his desire for formal unity and the interpenetration of the landscape through both the exterior and interior design of the building. These principles were not novel; they were precisely what are experienced in the best art of the turn of the century.
Barcelona and the “modernist” style
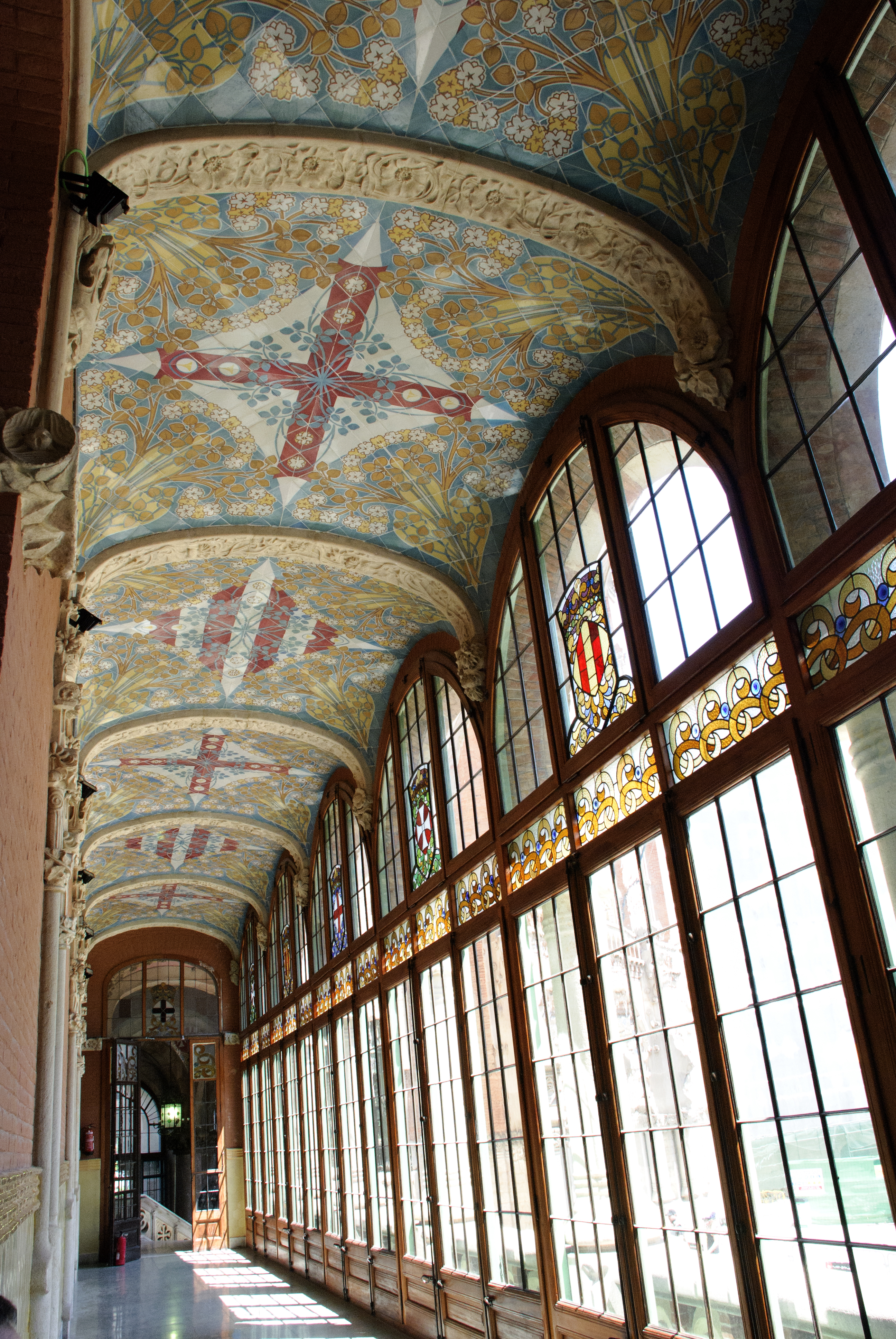
Domench i Montaner,
corridor, Hospital de Sant Pau,
Barcelona, begun 1902.
Photo: ImelenchonThe aesthetics of Wright's windows adhere closely to both the ethos of the opalescent decades and that of the Arts and Crafts Movement.60 A comparison with European experience in the Art Nouveau, particularly in Barcelona, places Wright's work in some perspective.61 At the same time that Wright was designing his Prairie Houses, three architects, Josep Puig I Cadafalch, Antoni Gaudi, and Lluis Domenech I Montaner were active in Barcelona and the surrounding cities and villas of Catalonia. Rigorously Art Nouveau (in Catalonia, called Modernist) these buildings emphasize organic forms and fuse sculpture, architecture and surface decoration into an indistinguishable unity. Planned in 1902 and under construction until 1930, Domench i Montaner's Hospital de Sant Pau is a vast complex of patterned pavilions.62 The entrance building is dominated by a great vaulted ceiling, glazed cupolas, and open and blind clerestories creating large open spaces set against narrow corridors. The windows incorporate both clear panes and leaded elements of translucent organic form whose patterns reflect those of the painted walls and the ceramic inlays. The curving stairs and angled corridors allow vistas in which views of the exterior, window elements, interior spaces, and reflected surfaces are intermingled. Just as the vistas achieved by the settings of the pavilions themselves mingle natural forms of trees, lawn, and sky with the changing forms and ornamented surfaces of the architecture, so too, do the interior vistas mesh the natural and the created. Domench i Montaner's Palace of Catalan Music built between 1905 and 1908 combines extensive use of stained glass, including a huge inverted cupola in the auditorium, and leaded wall dividers and screens throughout. Light both penetrates and is diffused by the glass and the polychrome ceramic mosaic of the exterior and interior. The Modernist decorative exuberance was able, at the same time, to incorporate eclectic forms of the late medieval guild hall in the Casa Terrades, or Venetian Gothic forms of the Museum of Music, both by Pug i Cadafalch. These principles of organic unity, if not these precise forms, appear in the architecture of Frank Lloyd Wright.
Aesthetic principles of Wright
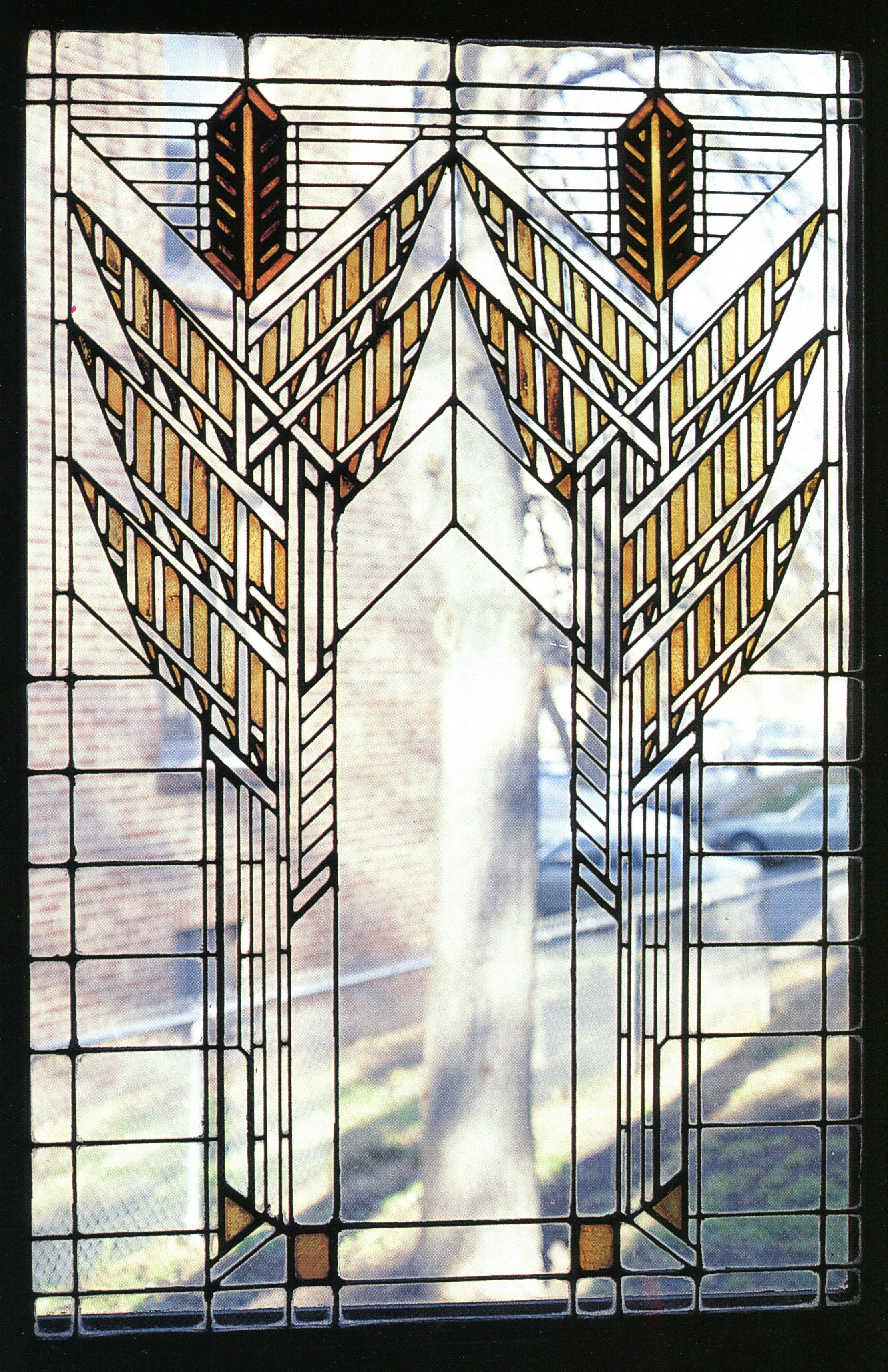
Frank Lloyd Wright,
sumac window, 1902,
Dana-Thomas House,
Springfield, Illinois. Photo:
courtesy of Jeff Grainger
Studio: Arts and CraftsWright's architectural vision was remarkably cohesive and his later written comments provide insights into some of his work at the turn of the century. Like a great deal of primary source statements by artists, much is retrospective, as retrospective as Connick's 1937 review of his motivations for making windows around 1910. Wright is clear about the importance of glass to carry the design elements of a building. He stated: "The element of pattern is made more cheaply and beautifully effective when introduced into the glass of the windows than in the use of any other medium that architecture has to offer. The metal divisions become a metal screen of any pattern - heavy or light, plated in any metal, even gold or silver - the glass a subordinate, rhythmical accent of any emotional significance whatever, or vice versa. The pattern may be calculated with reference to the scale of the interior and the scheme of decoration given by, or kept by, the motif of the glass patterns."64
Frank Lloyd Wright, dining room,
1907, Avery Coonley House,
Springfield, Illinois. Photo: courtesy of
Dean Eastman at
wrightbook.blogspot.comWright speaks of "primitive color" that appears in the windows originally in the children's playhouse of the Avery Coonley House, now in the Metropolitan Museum of Art.65 The windows were produced in 1912. "I have used opalescent, opaque, white and gold in the geometrical groups of spots fixed in glass. I have used, preferably, clear primary colors, . . . believing that the clear emphasis of the primitive color interferes less with the function of the window and adds a higher architectural note to the effect of light itself. The kinder-symphony in the windows in the Coonley play house is a case in point. The sumac windows in the Dana dining room another."66 The Coonley estate is still largely intact, and its dining room displays the exquisite calibration of materials and forms in furniture, windows, and architecture. For the Coonley playhouse, the densely colored elements cluster at the upper portions of the window, above long rectangles formed by the vertical patterns of leadlines. Circles of fully saturated red, yellow, blue, and green float over checkered patterns of orange, red, green, white, yellow and black, creating a highly open intersection of solid and void, fully integrating the negative space of the clear glass, linear pattern of the lead, and the almost opaque intensity of the colored elements. The windows demand a high level of craftsmanship in order to achieve the geometric precision of the design.
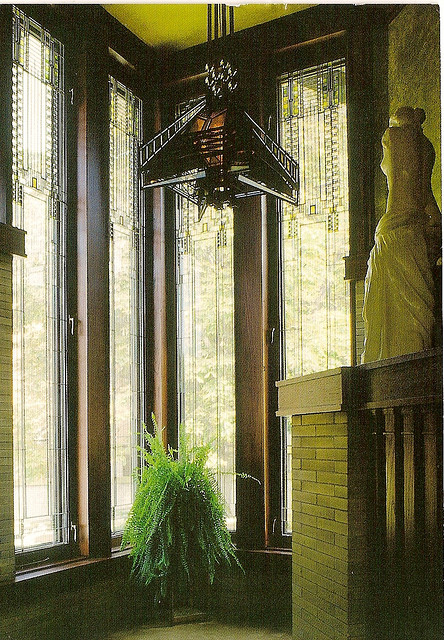
Frank Lloyd Wright,
entryway, 1902, Susan
Lawrence Dana House,
Springfield, Illinois,
Photo: Paul Rocheleau Wright was concerned that the window be seen as a window, as well as an object of unusually attractive decorative materials, stating that "nothing is more annoying to me than any tendency toward realism of form in window glass, to get mixed up with the view outside. A window pattern should stay severely 'put.'"67 The windows for the Susan Lawrence Dana House, Springfield Illinois, exemplifies Wright's ability to develop an interaction between interior and exterior forms through a screen of glass.68 Patterns of quickly shifting small rectangles cluster at the lancet heads and appear again as a minor echo at the base. The tall narrow lancets, whose verticality is emphasized by the vertical thrust of the leadlines, "stay put" as architectural elements through their repetitions of the vertical shapes of the house and the rectangular patterns of the interior furnishings such as the stairwell light.
Complexity and diversity of expression
The Arts and Crafts movement urged the integration of similar design principles and materials into all buildings, whether country villa, suburban home, public auditorium, or religious edifice. As such, it paralleled the esthetics of the opalescent era. Indeed Arts and Crafts glazing installations paralleled opalescent glass chronologically, so it is truly problematic to posit a strong division between the two. Art of the time strove to become an integral part of life. The same forms in the home, law court, or the church were meant to blend private and public areas of social activity. Peter Stansky's phrase "redesigning the world" to describe the goals of the English Arts and Crafts movement is equally appropriate for these American observations. Significantly, the thrust of the movement in America gravitated strongly toward abstract pattern, most brilliantly observable in architectural ornament, furniture, pottery, textiles, and jewelry.69 Wright emerged from this period one of few great creators of leaded windows, and his strength is the abstract linearity of the design. The need of windows to carry a didactic meaning, especially for religious edifices, remained at issue and encouraged new developments. Springing from Arts and Crafts origins, the Second Gothic Revival soon appeared to claim almost exclusive superiority for religious programs.
REFERENCES
![]()
2. ^ The window was given by Frederick Dexter in memory of his father George M. Dexter, architect and member of Trinity's building committee (inscription to this effect added later). See Sewter 1975, p. 224: The entry in Burne-Jones's account book states "This work may be said to represent the culmination of my power." Martin Brimmer appears to have been responsible for the first stained glass commission by Burne-Jones and Morris for buildings in the United States. The firm produced the three lancets, one given by Brimmer, depicting the Early Life of Christ for the north transept window in 1880: Fichera 1982, pp. 30-2, 53-6, Sewter 1975, p. 224.
3. ^ Arts and Crafts in Detroit 1906-1976 [exh. cat., The Detroit Institute of Arts] (Detroit, 1976), introductory essays, unpaginated; Burne-Jones tapestry, fig. 41.
4. ^ Advertisement, Elliot & Goodwin, The Art Amateur, 5/3 (August, 1881), interior of front cover; advertisement of A. E. Bulkley, The Decorator and Furnisher 7/4 (January, 1886), interior of front cover.
5. ^ Marilyn Ibach, Morris & Company Stained Glass in North America (1983), pamphlet available from the William Morris Society, 420 Riverside Drive 12G, New York, New York, 10025. Also Sewter 1975, pp. 223-6. For further information of American context, see Albert M. Tannler, “Edward Burne-Jones and William Morris in the United States: A Study of Influence,” The Journal of Stained Glass, vol. 35 (2011): 43-60.
6. ^ Cortissoz 1911, pp. 185-86.
8. ^ Berwick is a private boarding school. The windows include a memorial for the Civil War dead, donated by author Sarah Orne Jewett. It is typical of Whitman’s work in it use of clear class, jewel inserts, and a border with three-dimensional nuggets. See also Erica Hirschler, A Studio of Her Own: Women Artists in Boston 1870-1940 [exh. cat. Museum of Fine Arts] (Boston, 2001), 34-43, pls. 5-10 and Virginia Raguin, "Memorial Hall Windows designed by Sarah Wyman Whitman," Harvard University Library Bulletin, 11, no 1 (2000): 29-53.
9. ^ See most recently the Cormack 2015. See also Cormack 1981-82, pp. 318-322; Peter D. Cormack, Christopher Whall 1849-1924: Arts & Crafts Stained Glass Worker [exh. cat. William Morris Gallery] (London, 1979); Idem., Women Stained Glass Artists of the Arts and Crafts Movement (Idem., 1985); Idem., Karl Parsons, (Idem., 1987).
10. ^ Whall 1905, pp. 268-69.
11. ^ Cormack 2015. For the influence of Whall on his contemporaries and pupils, see also Harrison 1980, pp. 63-75, esp. figs. 68-69; Peter D. Cormack, Karl Parsons 1184-1934 [exh. cat. William Morris Gallery] (London, 1987), and Morris 1988, pp. 62-77, with color ill. of windows by Christopher Whall, Wilhelmina Geddes, Louis Davis, and Mary Lowndes.
12. ^ David Welander, The Stained Glass of Gloucester Cathedral (Gloucester, 1985), 114-30, illustrated; Wall 1905, pls. XI, XII, XVI; Connick 1924, p. 41; Raguin 2002, pp. 246-50, illustrated.
13. ^ Albert M. Tannler, “Architectural Glass at All Saints, Ashmont” an expanded version of an article in Historic New England 15, No. 3 (Winter 2015). See Tannler’s earlier article, “’We only have one window': Stained Glass and the Arts & Crafts Movement in the United States,” Journal of Stained Glass 27 (2004): 61-78. ); See also Shand-Tucci 1974, p. 98; Cormack 1981-82, p. 320, ill. p. 321.
14. ^ Now the Daycroft School. See Cormack 2015 and Cormack in International Seminar 1994, pp. 29-32. The window represents the collaborative efforts of both Veronica and Christopher Whall. The six lancets contain a series of saints associated with the virtues of learning, framed at top and bottom by images of children engaged in specific studies such as grammar, natural science, and even healthful play (Ludus Salus) showing a little girl with badminton racquet and shuttlecock.
15. ^ See Muccigrosso 1979, pp. 73-77. Cram's Boston firm at that time was Cram, Wentworth, and Goodhue. Upon Wentworth's death in 1897, Frank Ferguson was admitted into the partnership.
16. ^ A window of the Annunciation in opalescent glass was installed in 1893 with the inscription HAEC FENESTRA MONUMENTUM LABORIS SUI AB ARCHITECTIS R.A.A., C.A.W., B.G.G. DATUI A.D. 1893. (This window is a monument to the labor of the architects, Ralph Adams Cram, Charles A. Wentworth, Bertram Grosvenor Goodhue in the year of Our Lord 1893). It was fabricated by the Boston Studio of Phipps and Slocum. I am grateful to Lance Kasparian for sharing his research on All Saints.
17. ^ Cormack in International Seminar, 1994, pp. 30-31 ill.. Connick examined other windows by Whall during his 1910 visit to Europe: Charles J. Connick "1910 Notebook", Charles J. Connick Collection, Archives of American Art, Smithsonian Institution. See also Noreen O'Gara, "Retrospective...Charles J. Connick," Stained Glass 82/1 (1987): 44-49, 59-60, with chronology and illustrations of early work, and O'Gara 1988. Orin E. Skinner, "Connick in Retrospect" Stained Glass 70/1 (1975): 16-19, records the appreciation held for Connick by his chief studio assistant and head of the studio after his death. For early work by Connick, see windows of Boston University's Chapel in Daniel March, The Charm of the Chapel (Boston, 1950), windows in St. John's Episcopal Church, Beverly Farms, Massachusetts, in Bronwyn Evans Loring, St. John's Stained Glass (privately printed, 1985), and windows of Calvary Episcopal Church, Pittsburgh, in Virginia L. Garland, "American History in Stained Glass at Calvary Episcopal Church, Pittsburgh, Pennsylvania," Stained Glass 71/3 (1976): 146-53. Windows from Connick's "Whall" period enliven the nave of St. Paul's Episcopal Cathedral, Detroit.
18. ^ Kaplan 1987, pp. 144-45, No. 29 and Cormack 2015, fig. 168. See also the influence on Connick's George Chaplin and Julia M. Champlin Memorial Windows of 1910 and 1912 in All Saints, Brookline, Massachusetts, in O'Gara 1988, pp. 83-94 and Cormack 2015, figs. 168, 169 and 170. Richard Thomas Montross, Brighton, completed an exemplary photographic documentation of All Saints, Brookline, with accompanying typescript, in 1982. The author is grateful for having been able to consult this work.
19. ^ Cormack 2015, pp. 222-27, figs. 180-182 and Peter Cormack, “Glazing 'with careless care': Charles J. Connick and the Arts & Crafts Philosophy of Stained Glass,” Journal of Stained Glass 27 (2004): 79-94. The window was immediately "textualized" in "The Holy Grail Window, Proctor Hall, Graduate College, Princeton University," Stained Glass, 13/2 (1919): 7-11. The article lists all the craftspersons in the studio as well as Connick. See below note 24.
20. ^ Connick 1924, p.44, The Annunciation ill. p. 41.
21. ^ Le Morte d’Arthur, by Sir Thomas Mallory was completed between 1467 and 1470, and published by Caxton in 1485. The other three book were Pilgrim’s Progress by Paul Bunyan, Dante’s Divine Comedy,
Paradise Lost by John Milton.
22. ^ Whall & Whall Ltd., Stained Glass Artists, Founded by C. W. Whall in 1887, incorporated by him in 1922. Directors: Veronica Whall and C. J. Whall, Secretary, F. H. Campbell MBE, 1 & 2 Ravenscourt Park, King Street, Hammersmith W.6, List of Windows, May 1929.
23. ^ Documentation, including photographs taken from cartoons, for seventeen of Connick's commissions from 1915 through 1923 was bequeathed to the Victoria and Albert Museum Library (Box IV.89.L) by the Whall studio. Connick wrote a memorial tribute after Whall's death: "Christopher Whall, Artist Craftsman," Stained Glass 19 vol. 8 (1925): 5-10, illustrated with images of Gloucester Cathedral's Lady Chapel and windows of the Church of the Advent.
24. ^ The list for Princeton's Holy Grail window names J. C. Reynolds, Tracy Porter Rudd, Trovatore Mainini, A. Marena, W. M. Francis, Knut O. Svendsen, C. T. Watson, J. H. Rohnstock, M. Andresen, W. Hudson, Charles W. Vollmar, and E. J. Mooney. The collaborators for the Stover window from Haverhill of 1923 are listed as Rudd, Mainini, Svendsen, and Vollmar, and Orin E. Skinner, Ernst Bonanno, J. Fred Neale, Peter Hansen, Robert Barrie, Ernest Connick, James Mullaney, Richard Owen, and Herbert Foss.
25. ^ An Tur Gloine: Anniversary Booklet (Dublin, 1928), 9, as quoted by Bowe 1988, p. 19. See also Nicola Gordon Bowe and Elizabeth Cumming, The Arts and Crafts Movements in Dublin & Edinburgh: 1885 (Ballsbridge, Dublin: Irish Academic Press, 1998).
26. ^Bowe 1988, p. 87. Within a series of clerestory and chancel windows all by Connick, the three-light window on the subject of Music is to the left (north) in the chancel. Its format is identical to that of the Blessed Sacrament window to the right (south), made in the Connick Studio. See Dominican Fathers, St. Vincent Ferrer’s Church, New York City (New York, 1944), 196-200, illustrated. See also Bowe in International Seminar 1994, pp. 100-106.
27. ^ Seven other commissions are cited by Bowe 1988, pp. 86-87: The Brophy College Chapel, Phoenix, Arizona; St. Helen's Catholic Church, Vero Beach, Florida; Newton Country Day School Chapel, Newton; Massachusetts; Basilica of St. Vincent de Paul, Bayonne, New Jersey; Mercersburg Academy, Mercersburg, Pennsylvania; and Cathedral of St. Peter and St. Paul, Washington, D.C.
28. ^ Connick's panels include Fortitude of Job CAAM 1925.1 (Replica of windows installed 1921-22 in Harmony Grove Cemetery Chapel, Salem, Massachusetts (see O'Gara 1987, pp. 48-9, fig. 6), and St. Genevieve of Paris and St. Ursula of Cologne CAAM 1925.4 (replica of window installed about 1921-22 in the Bishop's Private chapel in the Episcopal Cathedral, Washington. D. C.). See correspondence in files of the Cranbrook Academy of Art Museum. I am grateful to Gregory M. Wittkopp, Curator of Collections and Mark Coir, Director of the Cranbrook Archives and Historical Collections, for their help in locating this information.
29. ^ The cinquefoil shape is bounded by a patterned band reminiscent of medieval metalwork. Patrick stands with arms upraised; the fire surrounding the saint like an aureole complements the linear flow of his vestments. The angels to the side balance the kneeling pagans at his feet. CAAM 1926.1. See Bowe 1988, p. 86 and Cranbrook files.
30. ^ Windows by Clarke also appear in the San Francisco. The Church of St. Agnes, Masonic Avenue at Page Street contains rose windows by Clarke. In St. Bridget's Church, at Van Ness and Broadway, all windows on the north side are by Clarke. Martin Snipper, A Survey of Art Work in the City and County of San Francisco [Art Commission: City & County of San Francisco] (San Francisco, 1975), Nos. 507 and 513.
31. ^ Nicola Gordon Bowe, The Life and Works of Harry Clarke (Dublin, 1989); review by Helene Weis, Stained Glass 85/2 (1990): 118-19.
32. ^ In 1990 the school buildings were added to the National Register of Historic Places.
33. ^ See images on line by Peter Jones, Good Shepherd, Mary of Bethany, and David, by Ethel Rind,1921. St. Peter’s church, Wallsend, North Tyneside (Northumberland) England.
https://www.flickr.com/photos/trena-cox/sets/72157631970023479/with/8170634863/
34. ^ Virginia C. Raguin, Transforming Light: The Stained Glass Windows of Boston College (Chestnut Hill, Massachusetts: Linden Lane Press at Boston College, 2009), 22-24, 86-91.
35. ^ See, for example the three lancets by Heinigke and Owen J. Bowen depicting the Sower, Good Shepherd and Laborer in the Vineyard installed about 1893 in the Old Dutch Reformed Church, New York City. Sturm 1982, fig. 118. Heinigke, like his fellow artists of the day, was also a painter, having developed during his thirties with landscape. See the seascape http://www.morsemuseum.org/collection-highlights/paintings/the-connoiseur-by-otto-heinigkeof about 1880 in the Morse Museum of American Art.
36. ^ Dated about 1900, Sturm 1982, 66, fig. 116.
37. ^ I am grateful for the dedication of Francis G. Hutchins and efforts on behalf of these windows. See Hutchins in Virginia Raguin.Glory in Glass: Stained Glass in the United States: Origins, Variety and Preservation [exh. cat. The Gallery at the American Bible Society] (New York, 1998), 120-122 and 183-85.
38. ^ Heinigke 1902, p. 180. Illustrated in this article are the memorial window to S. T. Stranahan, Congregational Church, Brooklyn, New York, and angels from St. Martin-in-the-Fields, Philadelphia. See also Heinigke 1896 and O'Gara 1988, pp. 46-48. Connick 1937, p. 382, collotype pl. XLVIII, called him "the real leader in the craft in America at that time." Although Connick and other artists of the Second Gothic Revival expressed their admiration for Heinigke's pioneering work they appear to have been more influenced by his theory than by his style.
39. ^ I am indebted to Jean Farnsworth for researching this church and for first introducing me to this installation during a tour she organized for the Board of Governors meeting of the Census of Stained Glass Windows in America, 1991. The congregation wanted a uniform program of for both style and quality as opposed to windows of varying styles given by different donors. It asked for bids from six studios and with the advice of the architect Edgar V. Seeler, awarded the contract to Heinigke & Bowen. Donors selected windows they could adopt as memorials. See the church's dedication book (dedication October 14, 1900).
40. ^ Donnelly 1981.
41. ^ See, for example, young woman with lamb: Frelinghuysen, Pursuit of Beauty, color pl. Fig. 6.1. Cottier was also influential from his New York branch, established in 1874, as a dealer in art objects and paintings.
42. ^ Donnelley 1981, p. 27.
43. ^ Albinus Elskus, "The Purist - John Gordon Guthrie, 1874-1961," Stained Glass 69/3 (Fall, 1974): 40-43 with a list of commissions, and Linda Morey Papanicolaou, "J. Gordon Guthrie," Stained Glass 77/4 (1982-83): 356-59. Two of Guthrie's most significant projects are in New York City, the Lawyer's Club Window of 1913, donated to the Law School of New York University (Sturm 1982, fig. 125), and the transept and north aisle windows of St. Bartholomew's Church (Smith 1988, p. 150; Connick 1937, collotype XXII; Becca Earley Richards, Holy Light: The Iconography and History of the Stained Glass of St. Bartholomew’s Church in New York City (New York; private printing, 2008), 26-27, 38-39, 46-47.
44. ^ Rona H. Moody has researched Young’s career; her work is available on the Pittsburgh History & Landmarks Foundation website. http://phlf.org/2008/03/21/henry-wynd-young-1874-1923-new-york/.
45. ^ Cormack 2015, p. 217. “Keep my Commandments” http://stmatthewshillsborough.dionc.org/Heritage/mary-and-martha-window.html window St. Matthew Episcopal Church, Hillsborough, NC, 1942. Signed work of Ernest Lakeman.
46. ^ Sturm 1982, pp. 71-73, fig. 69. See also Riverside Church, Rose of the Boy Jesus and the Children, 1930, incorrectly described as copied from Chartres (fig. 102). See also window of prophets Joel and Hosea by Young in 1929 for Trinity Episcopal Church, Syracuse, New York. Helen Jackson Zakin, "American Neo-Gothic Stained Glass," in Reed 1985, fig. 29
47. ^ See above, note 3.
48. ^ Ralph Adams Cram, "Stained Glass: An Art Restored," Arts and Decoration (February, 1924): 13, Annunciation, Saint Stephen's Church, Colorado Springs; 50, "Te Deum Laudamus," Saint George's Church, Newport, Rhode Island.
49. ^ I am grateful to Richard Guy Wilson, University of Virginia, for illuminating exchanges on these issues.
50. ^ Connick 1937, p. 356. Connick also mentions the rose designed by Guthrie and fabricated by Ernest Lakeman, the chancel windows by Lakeman, and windows by Nicola d’Ascenzo.
51. ^ Young provided a window of St. Margaret, signed W. H. Young, Inc. New York 1927, and a window of St. Monica on either side of the narthex. The format and location are similar to those of the 1919 narthex windows of St. Augustine and St. Louis at St. Vincent Ferrer.
52. ^ Hitchcock, [1958] 1963, p. 400, "competent and well-scaled example of Late Gothic that is more Continental than English and rather more successful than any of their (Cram and Goodhue's) joint work or that which Cram later did with his other partner Ferguson." See also Connick 1937, pp. 170-71, 356 and Dominican Fathers, St. Vincent Ferrer’s Church, p. 22. For more on the architect, see Richard Oliver, Bertram Grosvenor Goodhue (Architectural History Foundation, Cambridge MA: MIT Press, 1983) and Romy Wyllie, Bertram Goodhue: His Life and Residential Architecture (New York: W. W. Wiley, 2007).
53. ^ Christine Smith, St. Bartholomew's Church in the City of New York (New York: Oxford University Press, 1988), provides great depth in the analysis of the building phases, patronage, and prototypes for the architecture and decorative elements.
54. ^ Smith’s archival research demonstrates that only the east rose was glazed at the time of the dedication in 1923. November 6, 1919, Vestry Minutes authorize “the placement of three stained-glass windows in the north transept. Designed by Henry W. Young, the windows will be paid for by private subscription.” The actual execution of the window is not mentioned. The narthex windows were in place in 1929, and by 1930 the Year Book speaks of stained glass in the transepts. (pp. 150, 174-176). The nave Te Deum windows certainly followed shortly after.
55. ^ Sturm 1982, fig. 145.
56. ^ Quirk 1993, pp. 97-102.
57. ^ Lakeman also executed the Creation and Prototype windows in the narthex and in the clerestory, the Crusaders’ Bay, Historical Bay, and Armed Forces Bay. See Quirk 1993, esp. pp. 39-40, 48, 57, 74-77-78, 82; Sturm 1982, fig. 142.
58. ^ Thomas A. Heinz, The Vision of Frank Lloyd Wright (Edison, NJ; Chartwell Books, 2000), Ibid., Frank Lloyd Wright’s Stained Glass and Lightscreens (Salt Lake City, Gibbs Smith, 2000) and other works of the author. See also Ralls C. Melotte and Richard R. Morse, "The Dana-Thomas House: Symbol of a Revolution," Stained Glass 77/3 (1982): 265-68 (photographs by Leeland Cook).
59. ^ Vincent Scully, Jr., Modern Architecture (New York, Braziller, 1971: fifth printing), 24.
60. ^ See James F. O'Gorman, Three American Architects: Richardson, Sullivan, and Wright. 1865-1915 (University of Chicago Press: Chicago, 1991), esp. 141-44. O'Gorman sees in Wright's ornament and window design a continuity with the past. He cites Wright's knowledge of Owen Jones' Grammar of Ornament and sees in his organic forms the heritage of more exuberant naturalism as that of Ruskinian Gothic and the architecture of Frank Furness.
61. ^ See El Vitrall Modernista [exh. cat. Fundació Joan Miró, Barcelona, 1984], esp. 21-38, "Vitralls modernistes catalans" by Joan Vila-Grau and Francesc Rodon.
62. ^ See Robert Hughes, Barcelona (London: Harvill, 1992), esp. pp. 391-404.
63. ^ Casa Terrades is also known by the descriptive name of Casa de les Punxes. The Museum of Music was originally Casa Quadres.
64. ^ Wright, [1928] 1975, p. 200.
65. ^ Metropolitan Museum of Art, 67.231, 1-3; Sturm 1982, fig. 74.
66. ^ Wright, [1928] 1975, p. 200.
67. ^ Wright, [1928] 1975, p. 201. He added: "The magnificent window-painting and plating of the windows of the religious edifice is quite another matter. There the window becomes primarily a gorgeous painting - painting with light itself."
68. ^ Timothy F. Rub, "Architecture and Ornament, Frank Lloyd Wright's Art Glass" Stained Glass 79/2 (1984): cover and 130-35. See also H. Allen Brooks, Frank Lloyd Wright and the Prairie School, [exh. cat. Cooper-Hewitt Museum] (New York, 1984).
69. ^ Exhibitions of this style, such Kaplan 1987, or Robert Judson Clark, The Arts and Crafts Movement in America 1876-1916 [exh. cat. The Art Museum, Princeton University] (Princeton, 1972), except for book designs, rarely exhibit figural subjects.