
Name: Eric Strauss
School: Principal, The High School of Art and Design, New York
Title: Tibetan Architecture
School: Principal, The High School of Art and Design, New York
Title: Tibetan Architecture
Religious architecture
Potala Palace
- World Heritage Site in 1994-a most important example of Tibetan architecture
- former residence of the Fifth Dalai Lama, 17th century
- monastery and fortress
- 1000 room, 200,000 statues, 374 ft high on top of Marpo Ri, the “red hill”, 13 stories, portraits of the Dalai Lama, statues of the Buddha
- outer White Palace-serves as administrative quarters, living quarters of the Dalai Lama
- inner Red Quarters-assembly hall of the Lamas, 10,000 shrines and large library of Buddhist scriptures, location of religious services, sacred gold stupas, the tombs of eight Dalai Lamas
- architectural details such as wooden pillars, capitals as well as wall paintings
- upper roof displays Buddhist emblems, such as the wheel and deer, symbols of the Buddha’s first sermons after his enlightenment and finials turned into mythical creatures.
- the red palace was the largest single construction project ever undertaken in Tibet, eight thousand artisans and workers involved
- Tibetan uprising against the Chinese in 1959, Cultural revolution in 1966-100,000 volumes of scriptures, historical documents and other works of art were wither damaged or destroyed.
- Tibetans think that homes are resting places for their bodies, temples are for their souls
- golden roofs are a unique feature of Tibetan temples
- temples decorated with holy subjects such as lotus, inverted bells, Dharma wheels, animals and prayer flags.
- bright red, yellow and white make the Tibet temples more impressive than local residences
- internal halls dark, upper windows bring in light which hit the statues
- murals on every part of the temple-using the 5 colors of Buddhism, red-fire, yellow-earth, blue-sky, white-cloud, green-water.
- murals have religious motifs
- Buddhist sutras, universe composed of four huge continents, eight small continents-center Mt. Meru. Tibetans follow this cosmology and create artwork called Mandalas, miniature representations of the universe. Cosmetology-applied to their architecture
- decorations around the temple unique-outside painted red, yellow, red
- temples and palaces built in the mountains-Tibetan religious beliefs
- village at the foot of the mountain
- interior walls constructed of rammed earth, mud block or stone
- interior-rectangular system of wood columns, capitals and beams
- flooring system of smaller wooden members and compacted mud, intricately layed interior system
- each layer is important, structurally and symbolically-a number of layers reflective of the importance of the place
- rituals are part of the building process, performed by monks ie. First column is erected, special ceremony to “observe a good omen” is performed.
- symbolic importance of the timber frame structure is reinforced by the use of numerology, prevalent in the Tibetan Buddhist teachings, in the design of the structure
- Number 3 particularly significant, represents the three levels of existence, as well as the Buddhist religious order, the teacher (Buddha), the teachings (the Dharma) and the religious community (the Sangha).
- proportional hierarchy appears in the construction of the columns and capitals which support the heavy timber beams and in the three levels of the temple.
- the column and capital are made up of three wooden members, with the column supporting a capital made up of two pieces, of which the first piece, called the shu-chung, supports the second and top piece called the shu-chen.
- Tibetan temple and dwelling, these framing members are richly decorated with carved and painted motifs, special status
- in the temple the column is carved in plan view in the shape of a Mandela, represents and energy field, and the capital is usually painted red representing control
- first piece of the column is painted green to represent action and is intricately carved with an ornament called Norbu Gakyl which symbolizes the balance of wisdom and action.
- The second piece is painted red and heavily carved with Tibetan motifs such as lotus flowers and clouds-use of numerology and symbolism also in wooden trim details around windows-structural support of the canopy.
- training of future builders, an oral one, no books, passed from one generation to another
- climate wood is scarce, structural system using smaller pieces of wood
- their carving-a link between structural logic, architectural decoration and religious symbolism.
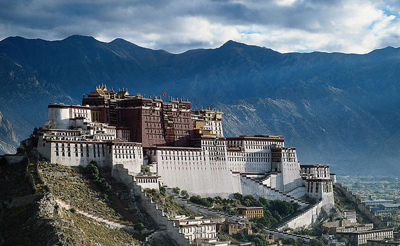 |
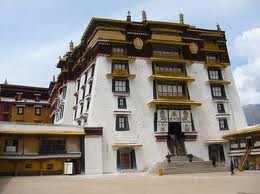 |
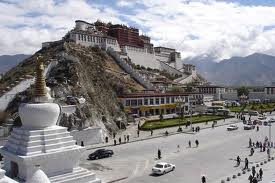 |
Potala monastry |
The White Palace, Poyala Palace |
courtyard, Potala Monastry |
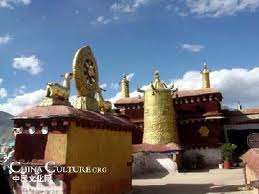 |
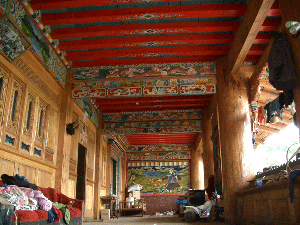 |
|
religious architecture |
interior-religious architecture |
|
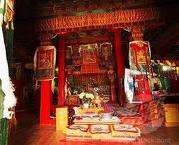 |
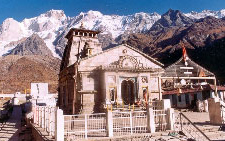 |
|
interior-religious architecture |
Sungseling Monastry, Tibet |
religious building with stupa |
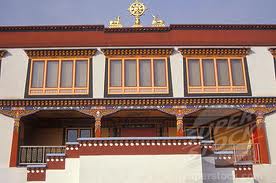 |
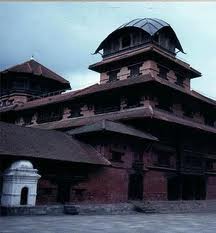 |
|
Tibetan monastry retreat, Woodstock, New York |
Religious architecture, Sichuan provence, China |
This site was created by [NAME] at the NEH Summer Institute "Literatures, Religions, and Arts of the Himalayan Region," held at the College of the Holy Cross, Summer 2011.
