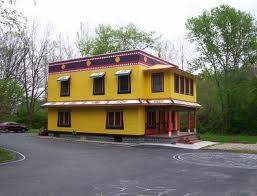
Name: Eric Strauss
School: Principal, The High School of Art and Design, New York
Title: Tibetan Architecture
Local Houses
- wood imported and used for housing
- horizontal timber beams provide roof support, supported by wooden columns
- skillful carpentry, floors and ceiling wood
- increasing use of cement in modern times
- most common local residence style-white stone tower
- built like military fortifications
- perimeters built in the shape of trapezoid, increased strength
- heavy at the bottom, (stone foundations) and light at the top, battered walls
- usually two stories made of stone and wood
- lower floor livestock
- upper floor living rooms for the family, storerooms and a shrine room
- flat roofs for removing snow easier, parapets
- detailed decoration of doors, windows and parapets
- painted black frames around doors and windows, complex wooden overhang decoration
- organic design-buildings appear to grow out of the landscape
- single story houses in Tibet
- tents in the pastures of Northern Tibet, elaborately designed and were used as shrines
- forested eastern Tibet-wooden houses
- remote Nwari and other regions, caves and earthen houses are built
- great variation in climate and geography, elevation in Tibet causes people to use different materials and styles
- some light structure, pure wood, some mixed structure of wood and earth and some are heavy structure with thick walls, some are movable tents with different styles
- northern Tibet-high sea level, construction material is limited, herders-a nomadic life
 |
 |
 |
 |
 |
|
This site was created by [NAME] at the NEH Summer Institute "Literatures, Religions, and Arts of the Himalayan Region," held at the College of the Holy Cross, Summer 2011.
